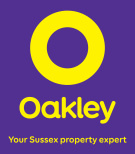
Hoddern Farm, Off Pelham Rise, Peacehaven

- PROPERTY TYPE
Terraced
- BEDROOMS
5
- BATHROOMS
2
- SIZE
1,903 sq ft
177 sq m
- TENUREDescribes how you own a property. There are different types of tenure - freehold, leasehold, and commonhold.Read more about tenure in our glossary page.
Freehold
Key features
- Amazing barn conversion full of character.
- Wow factor lounge and dining room.
- Five double bedrooms.
- Garage with loft storage and parking in front.
- Within the South Down National Park.
- Two bathrooms & a cloakroom
- 126' South west facing landscaped garden.
- Relaxing countryside views.
- Utility room and mezzanine office space.
- 1903 square feet/177 square metres.
Description
As you enter through the stable door, you are welcomed by a ground floor entrance hall adorned with a beautiful stone floor and exposed wooden beams, setting the tone for the unique atmosphere of this home. The practical utility room adds convenience to your daily routine.
Spread across two floors, this spacious house boasts five double bedrooms, providing ample space for a growing family, guests or working from home. The main bedroom impresses with an en-suite shower room and offers serene views of the garden, while another bedroom doubles as a cozy snug area with direct access to the outdoors. The family bathroom is thoughtfully designed, featuring a corner bath, illuminated bathroom cabinet, and fully tiled walls and floor.
The first floor open plan lounge is the epitome of wow factor. The high pitched roof and stunning exposed beams create an atmosphere of grandeur, while the wood-burning stove adds a touch of warmth and comfort. From the lounge, enjoy panoramic views of the garden, surrounding countryside, and a glimpse of the distant sea. The adjoining dining area with a skylight window and original wooden beams seamlessly flows into the separate kitchen, complete with wood fronted cupboards and a floor-to-ceiling window showcasing lovely leafy views. A separate cloakroom ensures practicality and convenience. Take the spiral staircase to a mezzanine floor perfect as a study area offering a birds eye view of the roof timbers and lounge area.
Step outside, and be captivated by the beautifully landscaped south-west facing garden. The patio area is perfect for alfresco dining, while mature plants and a brick-laid curved path add charm and elegance. A summer house beckons you to relax and unwind, while a rear gate leads to further exploring beyond the property. The separate garage not only provides parking space but also offers valuable boarded loft storage above.
Location is everything, and this property doesn't disappoint. With a bus stop within walking distance and the coastal town of Peacehaven nearby, you'll have easy access to the beach, The Big Park, Shopping Centre, Leisure Centre, bars, cafes, and restaurants. The convenient transport links ensure a smooth commute to the bustling city of Brighton.
Don't miss out on the opportunity to make this charming barn conversion your dream home. With approximately 1903 square feet (177 square metres) of living space, this property is perfect for those craving a peaceful countryside lifestyle without compromising on convenience and modern amenities. Arrange a viewing today, and let this enchanting home become your forever haven.
Brochures
Brochure 1- COUNCIL TAXA payment made to your local authority in order to pay for local services like schools, libraries, and refuse collection. The amount you pay depends on the value of the property.Read more about council Tax in our glossary page.
- Band: E
- PARKINGDetails of how and where vehicles can be parked, and any associated costs.Read more about parking in our glossary page.
- Garage
- GARDENA property has access to an outdoor space, which could be private or shared.
- Private garden
- ACCESSIBILITYHow a property has been adapted to meet the needs of vulnerable or disabled individuals.Read more about accessibility in our glossary page.
- Ask agent
Hoddern Farm, Off Pelham Rise, Peacehaven
Add an important place to see how long it'd take to get there from our property listings.
__mins driving to your place
Your mortgage
Notes
Staying secure when looking for property
Ensure you're up to date with our latest advice on how to avoid fraud or scams when looking for property online.
Visit our security centre to find out moreDisclaimer - Property reference KLY_BRG_LFSYCL_901_1029365045. The information displayed about this property comprises a property advertisement. Rightmove.co.uk makes no warranty as to the accuracy or completeness of the advertisement or any linked or associated information, and Rightmove has no control over the content. This property advertisement does not constitute property particulars. The information is provided and maintained by Oakley Property, Brighton. Please contact the selling agent or developer directly to obtain any information which may be available under the terms of The Energy Performance of Buildings (Certificates and Inspections) (England and Wales) Regulations 2007 or the Home Report if in relation to a residential property in Scotland.
*This is the average speed from the provider with the fastest broadband package available at this postcode. The average speed displayed is based on the download speeds of at least 50% of customers at peak time (8pm to 10pm). Fibre/cable services at the postcode are subject to availability and may differ between properties within a postcode. Speeds can be affected by a range of technical and environmental factors. The speed at the property may be lower than that listed above. You can check the estimated speed and confirm availability to a property prior to purchasing on the broadband provider's website. Providers may increase charges. The information is provided and maintained by Decision Technologies Limited. **This is indicative only and based on a 2-person household with multiple devices and simultaneous usage. Broadband performance is affected by multiple factors including number of occupants and devices, simultaneous usage, router range etc. For more information speak to your broadband provider.
Map data ©OpenStreetMap contributors.









