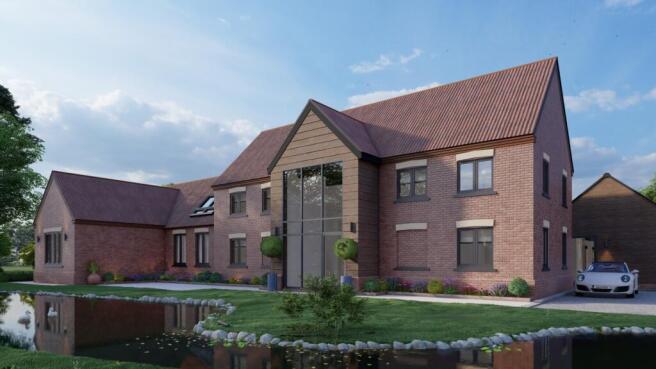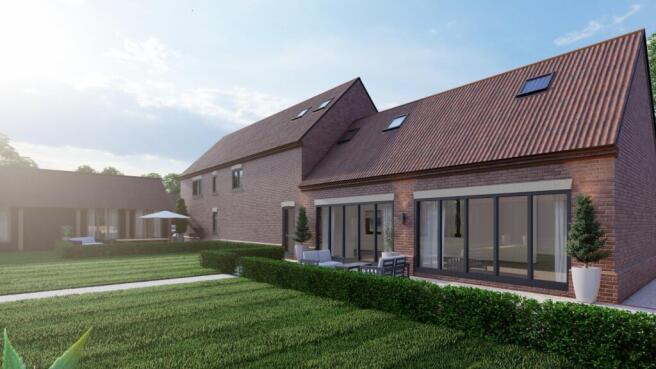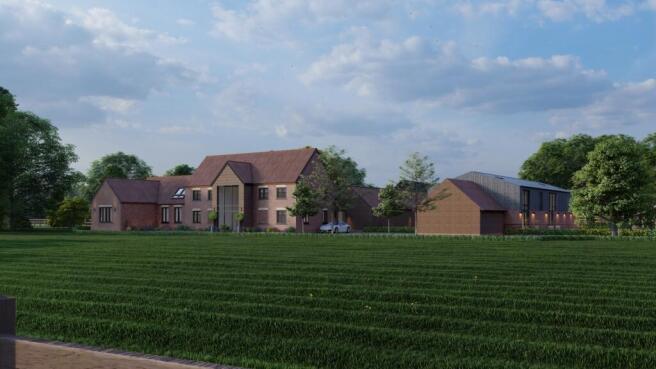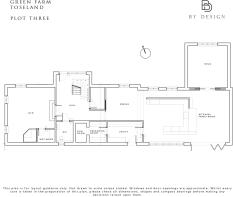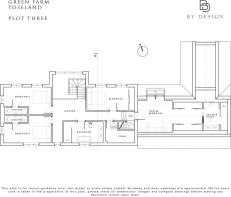Plot 3
A truly exceptional opportunity to acquire the largest self-build land plot on this private development, with full planning permission (21/01283/FUL) for a remarkable four bedroom barn conversion, complete with a separate two bedroom annexe, outbuilding, and expansive 3-acre paddock ideal for equestrian use. Situated in a sought-after rural location, this plot offers an unparalleled combination of luxury living, flexibility, and scenic countryside views.
Main Barn Conversion
The proposed barn conversion is designed to offer a truly exceptional and luxurious living space. With the proposed grand entrance hall, the sheer scale of the property becomes apparent. The ground floor features a vast, open-plan kitchen with a family room and dining area, providing the perfect space for both relaxed living and entertaining. Adjacent to this is a large snug, ideal for cosy evenings, while the utility room and separate gun room (which could be repurposed, for example luxurious a wine room or pantry) add further functionality. A separate WC and a fully-equipped gym with an adjoining wet room ensure that the home is as practical as it is luxurious.
Upstairs, the property offers four generously sized double bedrooms, three of which have en-suites, providing ultimate comfort and privacy. The master bedroom benefits from a large dressing room, adding to the sense of luxury and comfort. A family bathroom completes the upper level. The third floor, located within the roof space, offers even more potential, with a large storage area, a cupboard, and a plant room.
Separate Two Bedroom Annexe
In addition to the main barn conversion, the plot also includes a two bedroom annexe, offering independent living for guests, family, or as a potential rental unit. The annexe boasts a spacious open-plan kitchen, lounge, and dining area, creating a welcoming space. Two double bedrooms and a modern shower room complete this accommodation.
Outbuilding and The Outdoors
To complement the main residence, the plot features a separate outbuilding, providing two individual office spaces, perfect for those seeking a home-based working environment. The expansive 3-acre paddock offers incredible potential for equestrian use, with ample space for stables, riding arenas, or simply enjoying the serene countryside.
This large plot would offer a large and private drive-up, adding to the grandeur of this plot.
This self-build opportunity presents a rare combination of space, luxury, and functionality, with planning permission already in place for a stunning home and additional living spaces. Whether you seek a luxurious family residence, a home with guest accommodation, or a property with equestrian potential, this land plot offers boundless possibilities. Viewing is highly recommended to appreciate the exceptional potential of this plot.
Additional Notes:
Water mains connected to the site
Sewage and drainage plans
Power supply to the site via temporary electrical box
Shared access from the main road, between neighbouring plots.
Please contact us should you wish to view the site or need further information.
NOTE TO PURCHASERS
THESE PARTICULARS ARE ISSUED IN GOOD FAITH BUT DO NOT CONSTITUTE REPRESENTATIONS OF FACT OR FORM PART OF ANY OFFER OR CONTRACT. THE MATTERS REFERRED TO IN THESE PARTICULARS SHOULD BE INDEPENDENTLY VERIFIED BY PROSPECTIVE BUYERS OR TENANTS. NEITHER BY DESIGN / GIGGS AND CO NOR ANY OF ITS EMPLOYEES OR AGENTS HAS ANY AUTHORITY TO MAKE OR GIVE ANY REPRESENTATION OR WARRANTY WHATEVER IN RELATION TO THIS PROPERTY.

