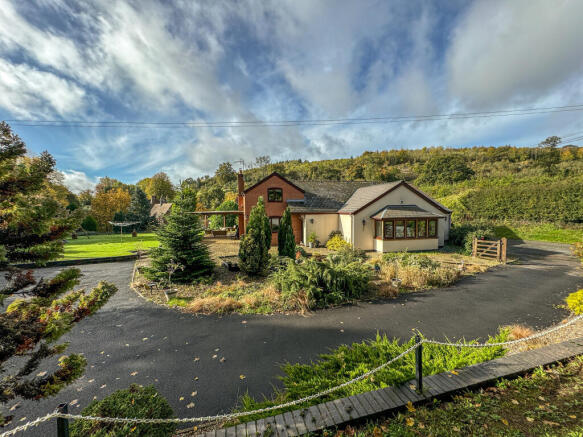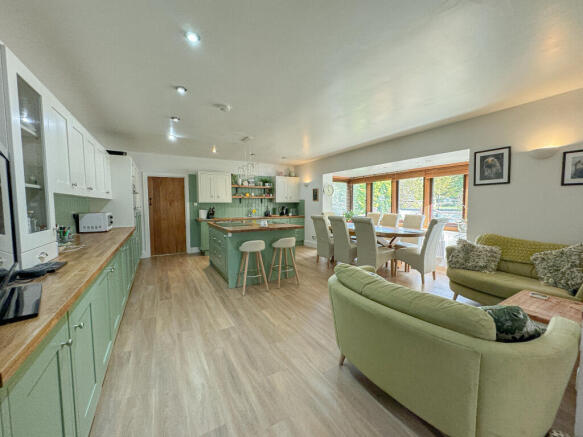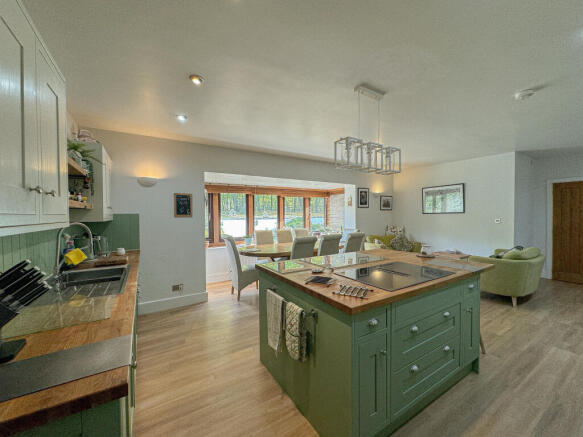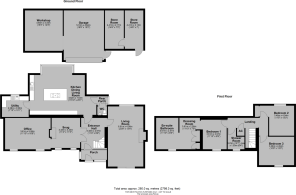Yarkhill, Hereford, HR1

- PROPERTY TYPE
Detached
- BEDROOMS
3
- BATHROOMS
2
- SIZE
2,217 sq ft
206 sq m
- TENUREDescribes how you own a property. There are different types of tenure - freehold, leasehold, and commonhold.Read more about tenure in our glossary page.
Freehold
Key features
- Extended, 19th century cottage
- Multiple receptions offering versatility
- Three double bedrooms
- Principal suite with dressing room and en-suite
- Beautifully presented and spacious accommodation
- ¾ acre gardens with private woodland
- Ample parking and double garage with storage
- Peaceful hamlet with good road access for amenities
Description
Approximate Area: 260 sq.m / 2798 sq.ft
THE PROPERTY: A stunning detached modern cottage, set within ¾ of an acre of beautiful gardens and private woodland with a beautiful backdrop of the Herefordshire countryside. This home offers a perfect blend of contemporary design and countryside charm, featuring an expansive kitchen/dining/family room that forms the heart of the house. Cozy evenings await in the 20ft living room with a wood-burning stove, complemented by two additional versatile reception spaces. Upstairs, you'll find three double bedrooms, and a modern shower room. The luxurious principal suite has a dressing area and en-suite. Outside, enjoy the expansive garden with a pergola covered seating area, ample parking, a double garage with additional storage space, and your own private woodland area.
LOCATION: This charming home is nestled in the desirable hamlet of Yarkhill, offering a peaceful rural lifestyle with excellent connectivity. Standing just off the A4103 Hereford-Worcester Road, it provides convenient access to nearby villages and hamlets, and is only 6 miles from Hereford city centre. Yarkhill itself boasts a welcoming community with a local church and community centre. Everyday essentials are easily accessible, with a Texaco petrol station and shop located just 1 miles away in Newtown. Ideal for those seeking a rural setting without sacrificing convenience.
ACCOMMODATION: Approached from the front, in detail the property comprises:
Porch: window to front aspect, door to hallway.
Hallway: stairs to first-floor, doors to living room, snug and kitchen/dining/family room.
Living Room: French doors to the front and window to the rear, inset wood burning stove.
Kitchen/Dining/Family Room: bay window to rear. Kitchen offers a range of country-style units, oak worksurface with inset sink, integrated fridge and dishwasher, double oven, centre island having induction hob with central extractor. There are doors to the utility and rear porch.
Utility: window to the rear, fitted units, work surface with inset sink, spaces for washing machine, tumble dryer and American style fridge/freezer, boiler.
Rear Porch: has a door giving alternate access to the property and a door to the downstairs toilet.
Downstairs Toilet: toilet and vanity sink, towel radiator.
Snug: window to front, exposed stone fireplace, opening through to the home office.
Home Office: two windows to the front aspect.
Stairs in the hall give access to the Landing: boiler cupboard, doors to bedrooms and shower room.
Bedroom One: window to front, opening to the Dressing Area: having built-in 4 door wardrobe, space for dressing table and cabinets, opening to the en-suite.
En-Suite: frosted window to front, bath, cubicle with mains rainwater shower, toilet, his & hers vanity sinks, eaves storage.
Bedroom Two: window to rear aspect, built-in storage.
Bedroom Three: window to front, built-in 4-door wardobes.
Shower Room: frosted window to front, cubicle with mains rainwater shower, toilet, vanity sink.
Outside: The grounds extend to approximate 3/4 of-an-acre comprising ample driveway parking leading to a large double garage with additional storage space. There is an historic planning permission (that has now expired) for the conversion of the garage to a studio. To the front of the property is a lawn area and gravel seating space covered by a pergola. At the rear of the property is a private woodland area.
Council Tax Band - F
Services - TBC
Agent’s Note - None of the appliances or services mentioned in these particulars have been tested.
Money Laundering Regulations: To comply with Money Laundering Regulations, prospective purchasers will be asked to produce identification documentation at the time of making an offer. We ask for your co-operation in order that there is no delay in agreeing the sale.
Consumer Protection from Unfair Trading Regulations 2008 (CPR): We endeavor to ensure that the details contained in our brochure are correct through making detailed enquiries of the owner but they are not guaranteed. Andrew Morris Estate Agents limited have not tested any appliance, equipment, fixture, fitting or service and have not seen the title deeds to confirm tenure. None of the statements contained in these particulars as to this property are to be relied on as a representation of facts. Any intending purchasers must satisfy themselves by inspection or otherwise as to the correctness of each statement contained within these particulars.
Referral Fees: Andrew Morris estate agents may benefit from commission or fee from other services offered to the client. These services include but may not be limited to conveyancing, financial advice, surveys and insurance.
- COUNCIL TAXA payment made to your local authority in order to pay for local services like schools, libraries, and refuse collection. The amount you pay depends on the value of the property.Read more about council Tax in our glossary page.
- Ask agent
- PARKINGDetails of how and where vehicles can be parked, and any associated costs.Read more about parking in our glossary page.
- Yes
- GARDENA property has access to an outdoor space, which could be private or shared.
- Yes
- ACCESSIBILITYHow a property has been adapted to meet the needs of vulnerable or disabled individuals.Read more about accessibility in our glossary page.
- Ask agent
Yarkhill, Hereford, HR1
Add an important place to see how long it'd take to get there from our property listings.
__mins driving to your place
Your mortgage
Notes
Staying secure when looking for property
Ensure you're up to date with our latest advice on how to avoid fraud or scams when looking for property online.
Visit our security centre to find out moreDisclaimer - Property reference AHL-65005688. The information displayed about this property comprises a property advertisement. Rightmove.co.uk makes no warranty as to the accuracy or completeness of the advertisement or any linked or associated information, and Rightmove has no control over the content. This property advertisement does not constitute property particulars. The information is provided and maintained by Andrew Morris Estate Agents Limited, Hereford. Please contact the selling agent or developer directly to obtain any information which may be available under the terms of The Energy Performance of Buildings (Certificates and Inspections) (England and Wales) Regulations 2007 or the Home Report if in relation to a residential property in Scotland.
*This is the average speed from the provider with the fastest broadband package available at this postcode. The average speed displayed is based on the download speeds of at least 50% of customers at peak time (8pm to 10pm). Fibre/cable services at the postcode are subject to availability and may differ between properties within a postcode. Speeds can be affected by a range of technical and environmental factors. The speed at the property may be lower than that listed above. You can check the estimated speed and confirm availability to a property prior to purchasing on the broadband provider's website. Providers may increase charges. The information is provided and maintained by Decision Technologies Limited. **This is indicative only and based on a 2-person household with multiple devices and simultaneous usage. Broadband performance is affected by multiple factors including number of occupants and devices, simultaneous usage, router range etc. For more information speak to your broadband provider.
Map data ©OpenStreetMap contributors.




