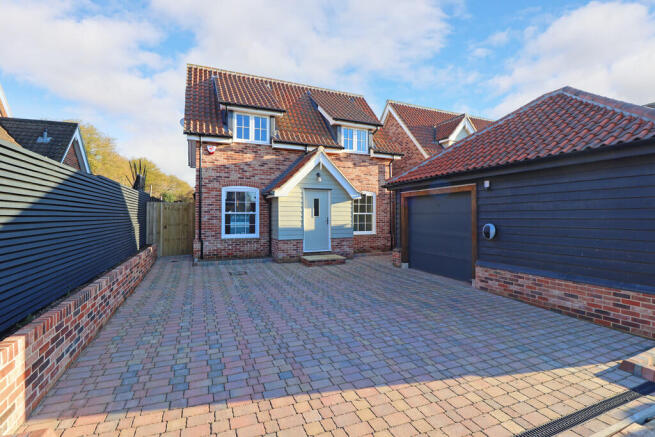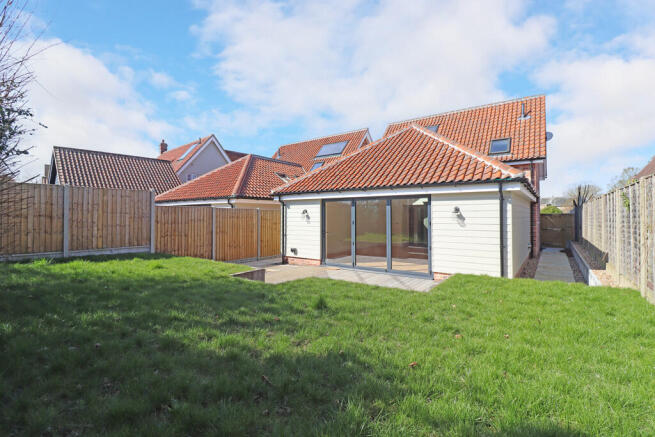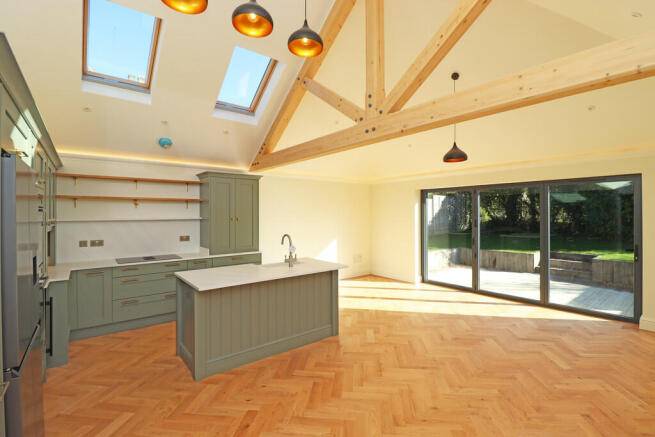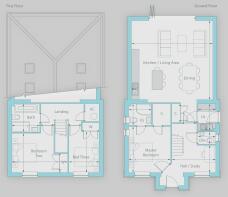The Drift, Capel St. Mary

- PROPERTY TYPE
Detached Bungalow
- BEDROOMS
3
- BATHROOMS
2
- SIZE
1,280 sq ft
119 sq m
- TENUREDescribes how you own a property. There are different types of tenure - freehold, leasehold, and commonhold.Read more about tenure in our glossary page.
Freehold
Key features
- 3 Bedroom Detached New Build Property
- Private Rear Garden
- Desired Village of Capel St Mary
- Open Plan Kitchen/ Living/ Dining Room
- Underfloor Heating on the Ground Floor
- Within Easy Reach of Village and Local Amenities
- High Specification Throughout
- Ground Floor Bedroom Suite
- Superfast Broadband Available
- All Mains Services Connected
Description
ACCOMMODATION on the ground floor:
HALLWAY/ STUDY 11' 0" x 2' 9" (3.35m x 0.84m)
OPEN PLAN KITCHEN/ DINING/ LIVING ROOM 21' 0" x 20' 7" (6.4m x 6.27m)
UTILITY ROOM 7' 0" x 4' 7" (2.13m x 1.4m)
MASTER BEDROOM 11' 9" x 10' 7" (3.58m x 3.23m)
EN-SUITE 6' 10" x 5' 6" (2.08m x 1.68m)
CLOAKROOM 4' 7" x 3' 1" (1.4m x 0.94m)
ON THE FIRST FLOOR:
BEDROOM TWO 11' 0" x 10' 0" (3.35m x 3.05m)
BEDROOM THREE 10' 0" x 7' 7" (3.05m x 2.31m)
BATHROOM 7' 2" x 7' 1" (2.18m x 2.16m)
SPECIFICATION
KITCHEN - Individually designed painted shaker style kitchens with a combination of quartz stone worktops and natural oak she
- Neff integrated appliances to include Oven with slide and hide door, combination Oven/Microwave, Warming Drawer and Dishwasherlving complemented by a farmhouse style ceramic sink with Franke Boiling Water Tap
- Induction hob with integrated extraction vent
- American Style Fridge/Freezer and under counter Wine Cooler
UTILITY - Furniture and worktops to match kitchen design with a Franke stainless steel sink with tap plus pre-plumbing for a washing machine.
INTERNAL FINISHES/ FEATURES - Natural stone floor tiling to Utility and WC
- Oak Engineered T&G flooring to Hall and Reception Rooms
- Underfloor heating to ground floor
- Thermostatically controlled radiators to first floor
- Natural Oak veneer panelled internal doors and polished chrome handles
- Smooth plastered ceilings painted white with Cornice/Coving throughout
- Profiled skirting and architraves throughout, colour matched to interior wall colour
- Master bedrooms have a "walk-in" wardrobe featuring a mix of shelving and hanging space
- Coir matwell to front entrance
BATHROOM AND EN-SUITE - White contemporary sanitaryware and vanity wash basins by RAK Ceramics with polished chrome mixer taps and thermostatic showers by Grohe
- Extensive ceramic wall tiling, full height to shower areas and half height around baths
- Wall mirror, shaving socket and multi-rail chrome towel warmer
ELECTRICS, LIGHTING AND MEDIA - Contemporary style sockets and switches throughout, brushed stainless steel finish to kitchen and utility
- Electrical socket with integrated USB port to all bedrooms and kitchen
- LED downlighters to kitchen, hall and bathrooms
- Integrated television reception system for Digital Terrestrial, Freesat and Sky, including aerial, satellite dish and amplifier
- Electric Vehicle charging point
ENVIRONMENTAL DETAILS - A rated appliances and dual flush mechanisms to toilet cisterns
- Energy efficient Worcester Bosch Greenstar condensing boiler with 94% efficiency rating
- Worcester Bosch Solar water heating panel integrated into the roof
- Double glazed Upvc casement and sliding sash windows providing a high level of thermal insulation and reduced heat loss
WARRANTY, SECURITY & PEACE OF MIND - 10 Year NHBC Buildmark Warranty
- PAS 24 compliant windows and external doors
- Burglar alarm fitted with monitoring option available
- Lighting to all external doors with PIR sensors to Garage exterior lights
EXTERNAL DETAILS - Landscaped front and rear gardens with extensive turfed areas and shrub planting to front garden areas
- External waterproof power sockets and water tap to rear of each property
- Lighting and power to garages including electric remote operated sectional up and over door by Horsmann
- Indian sandstone footpaths, patios and timber decking to gardens
LOCATION Positioned within the delightful village of Capel St Mary within a historic part of the village and overlooking the parish church to the front. The properties are within a ten minute walk of the village centre, where a range of shops and facilities can be found from hair dressers to a co-op and bakers, takeaways and village shops. the village primary school is well regarded and there are bus links to local high schools from the village. The A12 provides an excellent link to local towns and the wider country, Ipswich and Manningtree station provide mainline links to London taking just one hour.
DIRECTIONS From the A12 take the slip-road into Capel St Mary main street. Follow the street passing the parade of shops on the right hand side and continue for approximately 1/2 mile and The Drift can be found on the left just before the church.
SERVICES All mains services are connected to the property. Heating is via a gas boiler to underfloor heating on the ground floor and radiators on the first floor. Local Babergh District Council Contact - . Superfast Broadband available.
SITE LAYOUT This is the final pair of homes within an outstanding development offering the perfect combination of traditional charm, thoughtful design and superior craftsmanship.
Brochures
Brochure- COUNCIL TAXA payment made to your local authority in order to pay for local services like schools, libraries, and refuse collection. The amount you pay depends on the value of the property.Read more about council Tax in our glossary page.
- Ask agent
- PARKINGDetails of how and where vehicles can be parked, and any associated costs.Read more about parking in our glossary page.
- Garage,Off street
- GARDENA property has access to an outdoor space, which could be private or shared.
- Yes
- ACCESSIBILITYHow a property has been adapted to meet the needs of vulnerable or disabled individuals.Read more about accessibility in our glossary page.
- Lateral living
Energy performance certificate - ask agent
The Drift, Capel St. Mary
Add an important place to see how long it'd take to get there from our property listings.
__mins driving to your place
Your mortgage
Notes
Staying secure when looking for property
Ensure you're up to date with our latest advice on how to avoid fraud or scams when looking for property online.
Visit our security centre to find out moreDisclaimer - Property reference 103050001898. The information displayed about this property comprises a property advertisement. Rightmove.co.uk makes no warranty as to the accuracy or completeness of the advertisement or any linked or associated information, and Rightmove has no control over the content. This property advertisement does not constitute property particulars. The information is provided and maintained by Grier & Partners, East Bergholt. Please contact the selling agent or developer directly to obtain any information which may be available under the terms of The Energy Performance of Buildings (Certificates and Inspections) (England and Wales) Regulations 2007 or the Home Report if in relation to a residential property in Scotland.
*This is the average speed from the provider with the fastest broadband package available at this postcode. The average speed displayed is based on the download speeds of at least 50% of customers at peak time (8pm to 10pm). Fibre/cable services at the postcode are subject to availability and may differ between properties within a postcode. Speeds can be affected by a range of technical and environmental factors. The speed at the property may be lower than that listed above. You can check the estimated speed and confirm availability to a property prior to purchasing on the broadband provider's website. Providers may increase charges. The information is provided and maintained by Decision Technologies Limited. **This is indicative only and based on a 2-person household with multiple devices and simultaneous usage. Broadband performance is affected by multiple factors including number of occupants and devices, simultaneous usage, router range etc. For more information speak to your broadband provider.
Map data ©OpenStreetMap contributors.







