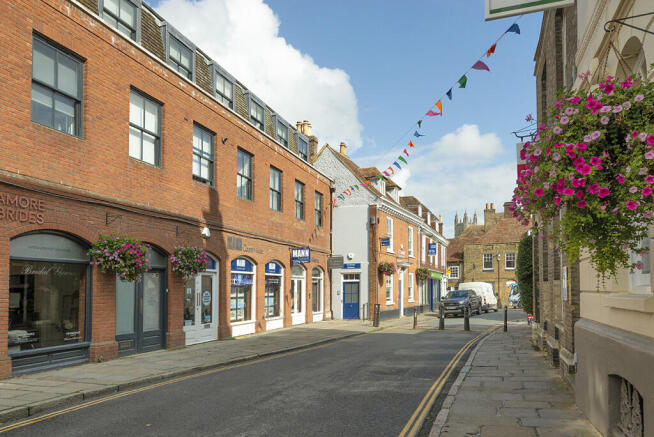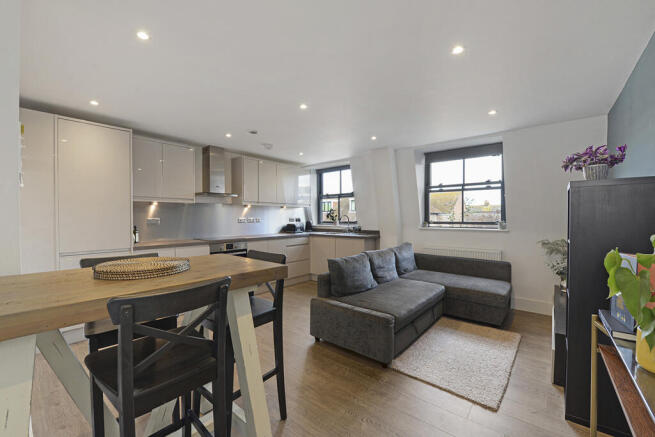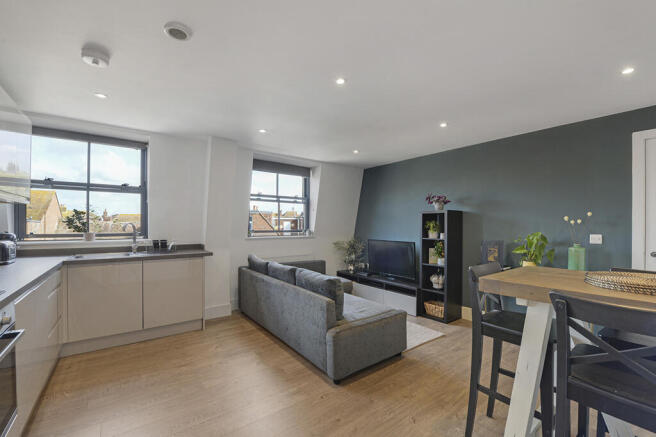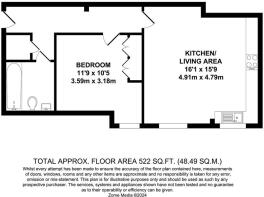
St. James House, Castle Street, Canterbury, Kent, CT1 2QD

- PROPERTY TYPE
Flat
- BEDROOMS
1
- BATHROOMS
1
- SIZE
Ask agent
Key features
- Top Floor Apartment positioned to the Rear of the Building
- Fitted Kitchen with Integrated Appliances
- Bespoke Fitted Wardrobes
- Passenger Lift
- Cathedral Views
- Video Phone Entry System
- EPC Rating B
- Council Tax Band C
- Canterbury City Council
- For Broadband Speed Refer to the Ofcom Website
Description
SITUATION
St. James House comprises 12 luxury apartments over first and second floor levels converted circa 2017. It sits within the Castle Quarter, an area designated as a Scheduled Ancient Monument, inside the city walls. The building comprises an attractive three storey property accessed from an enclosed private entrance directly off Castle Street.
DESCRIPTION
The property comprises a modern top (second) floor apartment positioned to the rear of the building. It has been designed for modern living and provides a light and airy environment, which benefits from envious Cathedral views.
A passenger lift from the ground floor opens into a well-kept communal entrance hall which leads to one of four apartments at second floor level.
It is arranged as a spacious open plan kitchen/ living room finished to a high specification having quality high gloss units with under cabinet lighting, laminate work tops and a range of integrated appliances (Fridge. Freezer, Dishwasher, Washer/Dryer) all of which are to be inherited by the purchaser. The apartment is heated by way of a gas combination boiler providing central heating via panel radiators.
There is a large double bedroom which has been fitted with bespoke 'his and her's' wardrobes, having carpeted flooring creating a cosy feel.
The apartment is finished with a contemporary style bathroom with back to wall finishes, neutral tone ceramic tiling to all the walls and floors, a bath with thermostatic shower and hinged glass screen, and a heated chrome electric towel rail.
Externally, the residents benefit from a secluded, private courtyard which leads to a rear entrance and bike stores.
TERMS
The property is to be sold by way of a 125-year Lease from 27th April 2018 (approx 119 years remaining).
PRICE
Our client would consider offers from £260,000.
SERVICE CHARGE
There is a service charge payable for the upkeep and maintenance of the communal areas. The Service Charge for the Year Ending March 2025 is £1,973.30.
GROUND RENT
There is a Ground Rent Payable of £250 per year.
Please see the Marketing Particulars for further information.
Please note: This property is owned by an employee of Sibley Pares.
Brochures
Current Brochure- COUNCIL TAXA payment made to your local authority in order to pay for local services like schools, libraries, and refuse collection. The amount you pay depends on the value of the property.Read more about council Tax in our glossary page.
- Band: C
- PARKINGDetails of how and where vehicles can be parked, and any associated costs.Read more about parking in our glossary page.
- Ask agent
- GARDENA property has access to an outdoor space, which could be private or shared.
- Ask agent
- ACCESSIBILITYHow a property has been adapted to meet the needs of vulnerable or disabled individuals.Read more about accessibility in our glossary page.
- Ask agent
Energy performance certificate - ask agent
St. James House, Castle Street, Canterbury, Kent, CT1 2QD
Add an important place to see how long it'd take to get there from our property listings.
__mins driving to your place
Your mortgage
Notes
Staying secure when looking for property
Ensure you're up to date with our latest advice on how to avoid fraud or scams when looking for property online.
Visit our security centre to find out moreDisclaimer - Property reference 202832FH. The information displayed about this property comprises a property advertisement. Rightmove.co.uk makes no warranty as to the accuracy or completeness of the advertisement or any linked or associated information, and Rightmove has no control over the content. This property advertisement does not constitute property particulars. The information is provided and maintained by Sibley Pares LLP, Maidstone. Please contact the selling agent or developer directly to obtain any information which may be available under the terms of The Energy Performance of Buildings (Certificates and Inspections) (England and Wales) Regulations 2007 or the Home Report if in relation to a residential property in Scotland.
*This is the average speed from the provider with the fastest broadband package available at this postcode. The average speed displayed is based on the download speeds of at least 50% of customers at peak time (8pm to 10pm). Fibre/cable services at the postcode are subject to availability and may differ between properties within a postcode. Speeds can be affected by a range of technical and environmental factors. The speed at the property may be lower than that listed above. You can check the estimated speed and confirm availability to a property prior to purchasing on the broadband provider's website. Providers may increase charges. The information is provided and maintained by Decision Technologies Limited. **This is indicative only and based on a 2-person household with multiple devices and simultaneous usage. Broadband performance is affected by multiple factors including number of occupants and devices, simultaneous usage, router range etc. For more information speak to your broadband provider.
Map data ©OpenStreetMap contributors.








