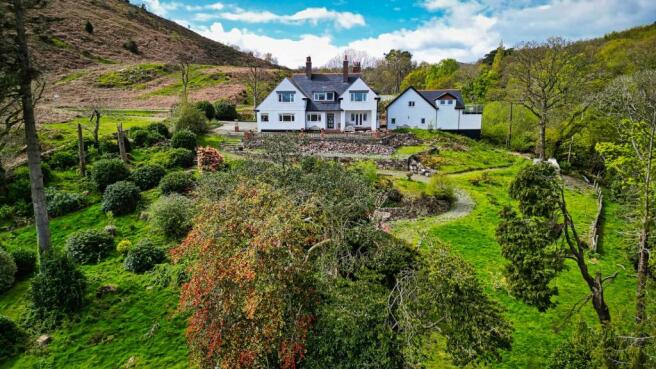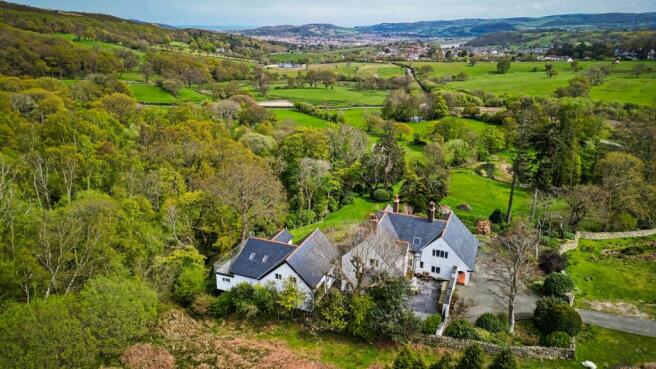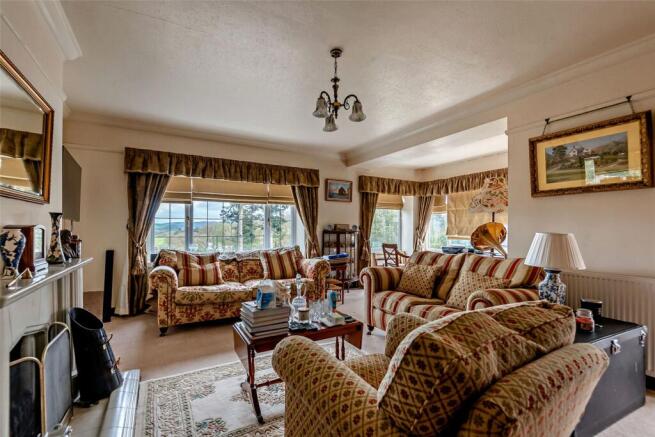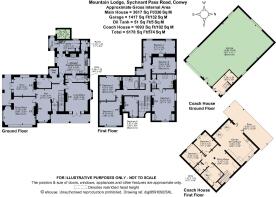
Conwy

- PROPERTY TYPE
Detached
- BEDROOMS
5
- BATHROOMS
2
- SIZE
4,710 sq ft
438 sq m
- TENUREDescribes how you own a property. There are different types of tenure - freehold, leasehold, and commonhold.Read more about tenure in our glossary page.
Freehold
Key features
- Substantial country residence
- Self-contained annexe
- Main residence - 5 bedrooms
- Annexe – 2 bedrooms
- Multi vehicle garage and workshop
- Extensive gardens
- Approximately 3.06 acres in total
- Main residence extending to 336 sq m (3,617 sq ft)
- Annexe extending to 102 sq m (1,093 sq ft)
- EPC rating D
Description
Constructed in 1912 by renowned architect Herbert Luck North, Mountain Lodge provides a substantial family residence. Set within extended grounds and parkland style gardens, extending to over 3 acres the property affords ample space for family life. In addition, the Coach House has been lovingly converted, providing potential for an additional income stream or space for extended family.
Ground floor
• An entrance vestibule with ornate hand painted stained glass inner door opens into a welcoming entrance hallway, with space for a seating area and feature fireplace with ruby tiled surround.
• Main drawing room with open fireplace and wonderful views across the gardens.
• Snug fitted with French doors and contemporary log burner.
• Formal dining room with bay window overlooking the gardens and a feature ornate fireplace.
• A further inner hallway with WC and cloak room opens into a spacious bespoke kitchen, fitted with a host of floor and wall mounted cabinets with ruby granite worktops, which is mirrored on the central island. The kitchen is fitted with an Aga and a range of integrated appliances including double Neff ovens and hob. Adjoining the kitchen there is a larder, butler’s pantry, and “Butterworth” utility room, with matching fixtures as in the kitchen.
First floor
• An ornate staircase, which is adorned with the architect’s signature markings rises to a wide split landing, leading to all principal upstairs rooms.
• The principal bedroom is particularly spacious, benefiting from a decorative fireplace, built-in wardrobes and ensuite shower room, with Jack and Jill entrance.
• There are a further four spacious bedrooms, each with individual aspects, enjoying the gardens and surrounding scenery. There is an additional bedroom, which is currently set as a home office, but would be well suited as a nursery.
• The guest bedrooms are serviced by the family bathroom, comprising a roll top bath, wash hand basin and WC.
• Within the hallway there are two linen cupboards and an access ladder into the attic.
Gardens and grounds
• Double timber electric gates open onto the main driveway, with a further set of wrought iron gates leading to the garage building, which has electric roller doors, providing space for numerous vehicles to be securely parked as well as providing a workshop space.
• Surrounding the property there are multiple secluded areas, to the rear of the property and adjoining the driveway is a slate patio, behind a raised brick wall, ideally positioned for summer outdoor dining. To the front of the residence is a patio with veranda with ornate stone pillar wall, overlooking the gardens with steps down to a further terrace.
• The main gardens are set to the front of the property, planted with a plethora of established trees and shrubs. Split pathways lead to numerous seating areas, including one within a rockery providing a tranquil pitstop. Part way down the garden there is a wildlife pond which is fed by the stream that flows along the northern boundary. Finally, the lawns gently undulate down to an area that has been set as a planting garden.
The Coach House
• The Coach House has been lovingly converted to provide superbly converted ancillary accommodation. The Coach House offers a superb opportunity to add a revenue stream (subject to planning).
• From the entrance hall, stairs rise to a wide entrance hall before opening into a wonderful entertaining kitchen and entertaining room. The kitchen is fitted with a range of floor and wall mounted high gloss cabinets under ruby granite worktops and benefit from a host of BOSCH integrated appliances, including induction hob, oven and integrated fridge freezer. The entertaining area provides ample space for seating with bi-folding doors opening out to a large balcony, with chrome topped glass balustrades.
• The Coach House has two spacious bedrooms, each serviced by a well-designed wet room.
Situation
Mountain Lodge is nestled in a beautiful hillside setting approximately 2 miles from the medieval walled market town of Conwy.
As a town Conwy is particularly well stocked with a plethora of amenities including independent shops, eateries, and bars. With the nearby town of Llandudno offering a wider array of amenities.
The local area is famous for its beaches, with numerous renowned locations a short distance from the property. In addition, the property is a short distance from Snowdonia national park, with access to Yr Wyddfa easily available.
On the educational front, there are numerous primary and secondary schools within the surrounding villages, whilst Rydal Penrhos private school is 9 miles away.
The property is well positioned for commuting, with access to the A55, junction 17 within 3 miles from the property providing access westbound to the cathedral city of Bangor and eastbound to Chester and the commercial centres of the northwest.
Fixtures and Fittings
All fixtures, fittings and furniture such as curtains, light fittings, garden ornaments and statuary are excluded from the sale. Some may be available by separate negotiation.
Services
Main house – mains water and electric, private septic tank, oil central heating.
Coach House – mains water and electric, private septic tank and LPG cooking.
None of the services or appliances, heating installations, plumbing or electrical systems have been tested by the selling agents.
If the private drainage system requires updating/replacement, it is assumed that prior to offers being made, associated costs have been considered and are the responsibility of the purchaser. Interested parties are advised to make their own investigations, no further information will be provided by the selling agents.
The estimated fastest download speed currently achievable for the property postcode area is around 1000 Mbps (data taken from checker.ofcom.org.uk on 24/04/2024). Actual service availability at the property or speeds received may be different.
We understand that the property is likely to have current mobile coverage (data taken from checker.ofcom.org.uk on 24/04/2024). Please note that actual services available may be different depending on the particular circumstances, precise location and network outages.
Tenure
The property is to be sold freehold.
Local Authority
Conwy County Borough Council
Council Tax Band: H
Public Rights of Way, Wayleaves and Easements
The property is sold subject to all rights of way, wayleaves and easements whether or not they are defined in this brochure.
Plans and Boundaries
The plans within these particulars are based on Ordnance Survey data and provided for reference only. They are believed to be correct but accuracy is not guaranteed. The purchaser shall be deemed to have full knowledge of all boundaries and the extent of ownership. Neither the vendor nor the vendor’s agents will be responsible for defining the boundaries or the ownership thereof.
Viewings
Strictly by appointment through Fisher German LLP.
Directions
Postcode – LL32 8BJ
what3words ///placidly.cricket.cutlets
Brochures
Particulars- COUNCIL TAXA payment made to your local authority in order to pay for local services like schools, libraries, and refuse collection. The amount you pay depends on the value of the property.Read more about council Tax in our glossary page.
- Band: H
- PARKINGDetails of how and where vehicles can be parked, and any associated costs.Read more about parking in our glossary page.
- Yes
- GARDENA property has access to an outdoor space, which could be private or shared.
- Yes
- ACCESSIBILITYHow a property has been adapted to meet the needs of vulnerable or disabled individuals.Read more about accessibility in our glossary page.
- Ask agent
Conwy
Add an important place to see how long it'd take to get there from our property listings.
__mins driving to your place
Your mortgage
Notes
Staying secure when looking for property
Ensure you're up to date with our latest advice on how to avoid fraud or scams when looking for property online.
Visit our security centre to find out moreDisclaimer - Property reference CHS240047. The information displayed about this property comprises a property advertisement. Rightmove.co.uk makes no warranty as to the accuracy or completeness of the advertisement or any linked or associated information, and Rightmove has no control over the content. This property advertisement does not constitute property particulars. The information is provided and maintained by Fisher German, Covering Cheshire and North Wales. Please contact the selling agent or developer directly to obtain any information which may be available under the terms of The Energy Performance of Buildings (Certificates and Inspections) (England and Wales) Regulations 2007 or the Home Report if in relation to a residential property in Scotland.
*This is the average speed from the provider with the fastest broadband package available at this postcode. The average speed displayed is based on the download speeds of at least 50% of customers at peak time (8pm to 10pm). Fibre/cable services at the postcode are subject to availability and may differ between properties within a postcode. Speeds can be affected by a range of technical and environmental factors. The speed at the property may be lower than that listed above. You can check the estimated speed and confirm availability to a property prior to purchasing on the broadband provider's website. Providers may increase charges. The information is provided and maintained by Decision Technologies Limited. **This is indicative only and based on a 2-person household with multiple devices and simultaneous usage. Broadband performance is affected by multiple factors including number of occupants and devices, simultaneous usage, router range etc. For more information speak to your broadband provider.
Map data ©OpenStreetMap contributors.





