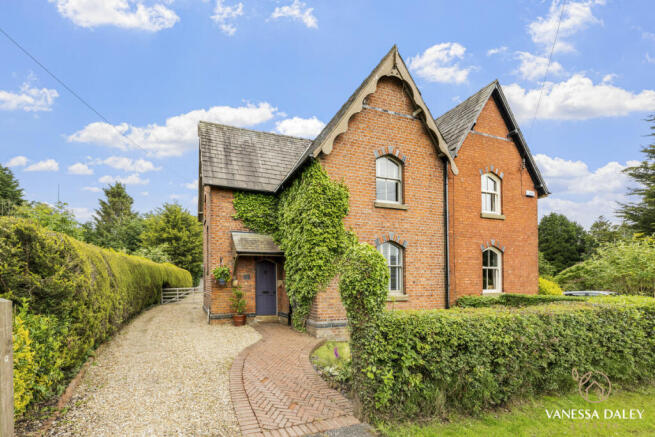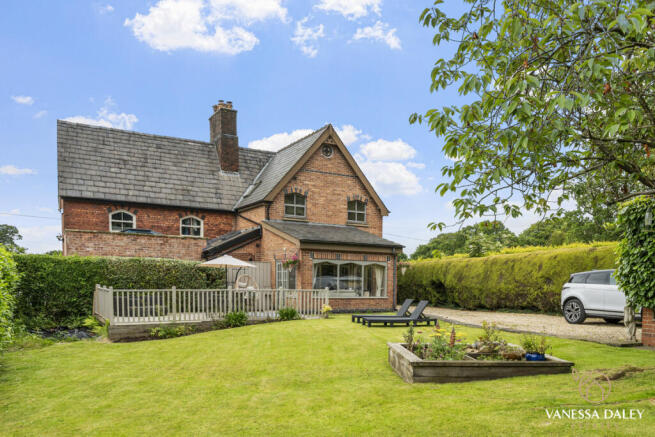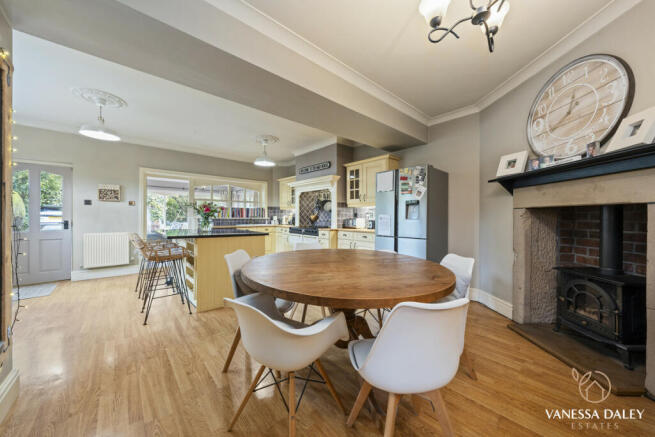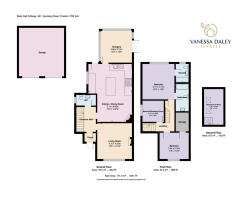
461 Garstang Road, Preston, PR3 5

- PROPERTY TYPE
Semi-Detached
- BEDROOMS
4
- BATHROOMS
1
- SIZE
Ask agent
- TENUREDescribes how you own a property. There are different types of tenure - freehold, leasehold, and commonhold.Read more about tenure in our glossary page.
Freehold
Key features
- Quote Vanessa Daley Estates Limited Ext 1015
- 1900's Elegant Extended Home
- Idyllic Location with open countryside views
- 4 Bedrooms and 3 Receptions
- Sweeping Driveway for multiple vehicles and Double Detached Garage
- South Facing Secluded Garden
- Located on a private lane in the heart of Broughton Village
- Walking distance to outstanding local High Schools and Bus Route and Close to motorway access
- Stunning interior with lots of character features
- A must view home
Description
Cira 1900's, this property will draw you in as soon as you drive down the quiet and private country lane and see the lovely cottage entrance and sweeping stoned driveway. With parking for many vehicles and or a caravan or motorhome, the driveway is gated and leads to a detached double garage.
Nestling on a generous plot in the perfect semi-rural location, in the highly desirable village of Broughton, yet with the convenience of being unbelievably close to local amenities. Within a short walk there is access to the village shops, restaurants and outstanding primary and secondary schools. Also close is the local bus route and the motorway access.
South facing gardens, means you will enjoy maximum sunshine and the secluded garden is of generous proportions with decking area and laid to lawn with sunken trampoline and swing and some raised borders with cottage style planting.
The interior is inviting and cosy, perfectly in keeping with the character, yet has a modern twist. Spacious hallway with turning stairs to the first floor accommodation, door to the living room and dining kitchen and access to the ground floor WC.
The principle living room overlooks the attractive hedge enclosed frontage with field views beyond. A sizeable room with cast iron open fireplace with tiled hearth and white wooden surround. Built in alcove cupboards, pictures rails and ceiling coving on the beautifully high ceilings.
Central to the home is the open plan dining kitchen family room. Ideal for families and social gatherings. Those who love cooking will love the counter top space and centre island with granite worktop and breakfast stools to one side. The shaker style units offer ample storage across all the walls. With Belling Range cooker with cooker hood, integrated dishwasher and inset ceramic sink. The dining end of the room has a stone fireplace housing a multi-fuel stove yet could indeed make a cosy snug for those chilly winter evenings. The kitchen has feature window open to the Orangery, the layout feels spacious and flows sociably throughout. A door gives access to the garden and driveway with stepping stones that lead around to the decking area.
The Orangery is a lovely living space where you can relax and enjoy the pretty garden views. Or indeed, this could make an ideal dining space. Double wooden doors open to the outdoor decking area.
There are 4 bedrooms at this lovely home, one of which is currently used as a dressing room to the Master Bedroom. Three bedrooms occupy the first floor and stairs lead to a 2nd floor extension with double bedroom. The master bedroom has en-suite shower room fitted with a double step in shower. The family bathroom has a lovely stained glass window in the door and is fitted with a white suite to include a bath with shower over, pedestal sink and low level WC.
Whilst beautiful already, the property does provide scope for further extension or changes subject to the necessary planning permissions and building regulations.
I would highly recommend a viewing to appreciate the wealth of space and idyllic and convenient setting of this character home.
- COUNCIL TAXA payment made to your local authority in order to pay for local services like schools, libraries, and refuse collection. The amount you pay depends on the value of the property.Read more about council Tax in our glossary page.
- Band: D
- PARKINGDetails of how and where vehicles can be parked, and any associated costs.Read more about parking in our glossary page.
- Yes
- GARDENA property has access to an outdoor space, which could be private or shared.
- Yes
- ACCESSIBILITYHow a property has been adapted to meet the needs of vulnerable or disabled individuals.Read more about accessibility in our glossary page.
- Ask agent
Energy performance certificate - ask agent
461 Garstang Road, Preston, PR3 5
Add an important place to see how long it'd take to get there from our property listings.
__mins driving to your place

Your mortgage
Notes
Staying secure when looking for property
Ensure you're up to date with our latest advice on how to avoid fraud or scams when looking for property online.
Visit our security centre to find out moreDisclaimer - Property reference RX393127. The information displayed about this property comprises a property advertisement. Rightmove.co.uk makes no warranty as to the accuracy or completeness of the advertisement or any linked or associated information, and Rightmove has no control over the content. This property advertisement does not constitute property particulars. The information is provided and maintained by Vanessa Daley Estates Limited, Preston. Please contact the selling agent or developer directly to obtain any information which may be available under the terms of The Energy Performance of Buildings (Certificates and Inspections) (England and Wales) Regulations 2007 or the Home Report if in relation to a residential property in Scotland.
*This is the average speed from the provider with the fastest broadband package available at this postcode. The average speed displayed is based on the download speeds of at least 50% of customers at peak time (8pm to 10pm). Fibre/cable services at the postcode are subject to availability and may differ between properties within a postcode. Speeds can be affected by a range of technical and environmental factors. The speed at the property may be lower than that listed above. You can check the estimated speed and confirm availability to a property prior to purchasing on the broadband provider's website. Providers may increase charges. The information is provided and maintained by Decision Technologies Limited. **This is indicative only and based on a 2-person household with multiple devices and simultaneous usage. Broadband performance is affected by multiple factors including number of occupants and devices, simultaneous usage, router range etc. For more information speak to your broadband provider.
Map data ©OpenStreetMap contributors.





