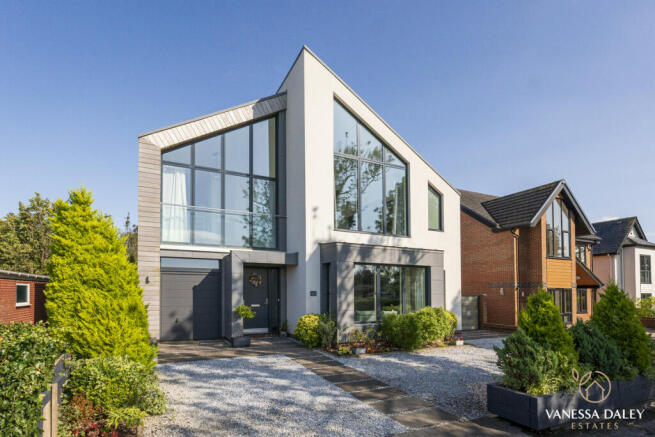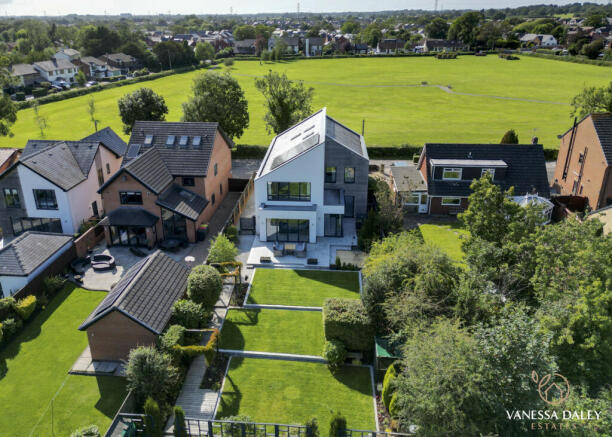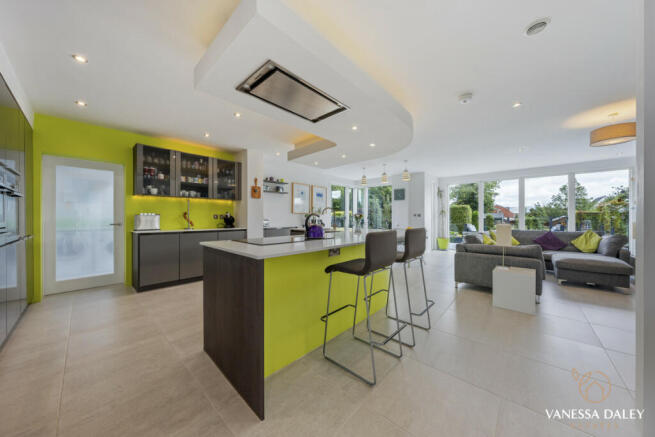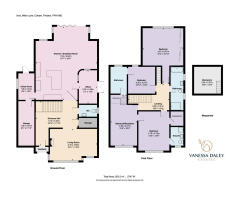
Miller Lane, Preston, PR4 0

- PROPERTY TYPE
Detached
- BEDROOMS
4
- BATHROOMS
3
- SIZE
Ask agent
- TENUREDescribes how you own a property. There are different types of tenure - freehold, leasehold, and commonhold.Read more about tenure in our glossary page.
Freehold
Key features
- OPEN DAY SAT 5th OCT 11 am - 1 pm
- Quote Vanessa Daley Estates Limited Extension 1015
- Architect Designed Home
- Stunning Outlooks across "The Green"
- Impeccable design features throughout
- 4 Bedrooms, 3 Bathrooms
- Formal landscaped gardens and workshop with power and lighting
- Garage and Ample Driveway Parking
- Open Plan Living
- Study and Separate Living Rooms
Description
From start to finish this has been a labour of love for the current owners. Originally a 1920's bungalow, this couple's vision has been brought to life. The home is bursting with space for modern family living coupled with some unique design features such as the incredible floor to ceiling Scandinavian designed glass windows, hidden en-suite bathroom to the master, moveable wall to screen off the hallway to close off or indeed open up the space to make the entire ground floor open plan and a loft hobby room with galleried glass overlooking the first floor to name a few.
The layout is versatile all the way through the home starting with a front living room ideal for cosier winter evenings with a stylish bioethanol fire with warming flame set in a slate fireplace restored from the original bungalow. The bungalow's original floorboards have also been reclaimed creating an attractive archway in the entrance and feature bannister on the stairway.
Leading off the hallway is a large cloakroom and separate WC, stairs rising to the first floor and then a walkway with optional moveable wall through to the open plan kitchen dining family room with separate utility room and home office. A magnificent family hub where all the family can get together yet also break away into their own zones. There's a study with slim windows open to the kitchen so one can still feel part of the family when working from home. A splendid space with awe-inspiring views across the formal gardens and beautiful landscaping. Luxuriously appointed kitchen with white quartz worktops, all Neff appliances, glass wall cabinets, inset Franke sink, induction hob and curved central island.
The ground floor has underfloor water sourced heating in every room and the high spec MVHR heating system (Mechanical Vent and Heat Recovery System) ensuring the property is fully energy efficient at the lowest cost. A controlled and balanced system which keeps the air pure by removing condensation and stale air from all wet rooms and replacing it with filtered recovered warm air. Solar panels power the electricity with any unused being returned to the grid. All windows are triple glazed adding to the energy efficiency of the home.
Moving onto the first floor living accommodation, the highlight is that one can adapt the layout to suit.
Stupendous Master Suite with floor to ceiling glass triple glazed window with incredible outlook across the green. A concealed en-suite with sliding door reveals a well appointed en-suite shower room.
All of the bedrooms are doubles, two overlooking the garden, and the other two overlooking the Green. One even has a mini mezzanine with ladder and sleeping deck. The current owners use the second front facing bedroom as a living room to make the most of the wonderful elevated views, plus there's access from here into the master bedroom so it could be used as a private suite.
Two of the bedrooms have ensuite facilities and additionally there is a spacious family bathroom with deep fill bathtub and walk in shower. Noticeably all the shower fittings can be switched on before entering the shower, another one of the unique design features to be enjoyed.
There are stairs to a loft room which is used as a hobby room with open galleried area overlooking the first floor.
Externally, the feeling of space certainly continues, with ample parking and single integral garage to the front. All beautifully landscaped with stone flags and decorative stoned gravel.
Stunning rear garden, beginning with an extensive granite tiled patio extending from the family room and split level seating areas where natural wood meets paved areas blended beautifully with lawned areas.
For those who love to potter and grow their own vegetables and fruit, there's a further screened garden with workshop, greenhouse and raised beds. Underground cabling to provide power and light to the workshop.
Don't take my word for how fabulous this home is, it has to be seen to be believed. Such an incredible opportunity for someone to have their dream home.
- COUNCIL TAXA payment made to your local authority in order to pay for local services like schools, libraries, and refuse collection. The amount you pay depends on the value of the property.Read more about council Tax in our glossary page.
- Band: G
- PARKINGDetails of how and where vehicles can be parked, and any associated costs.Read more about parking in our glossary page.
- Yes
- GARDENA property has access to an outdoor space, which could be private or shared.
- Yes
- ACCESSIBILITYHow a property has been adapted to meet the needs of vulnerable or disabled individuals.Read more about accessibility in our glossary page.
- Ask agent
Miller Lane, Preston, PR4 0
Add an important place to see how long it'd take to get there from our property listings.
__mins driving to your place

Your mortgage
Notes
Staying secure when looking for property
Ensure you're up to date with our latest advice on how to avoid fraud or scams when looking for property online.
Visit our security centre to find out moreDisclaimer - Property reference RX414206. The information displayed about this property comprises a property advertisement. Rightmove.co.uk makes no warranty as to the accuracy or completeness of the advertisement or any linked or associated information, and Rightmove has no control over the content. This property advertisement does not constitute property particulars. The information is provided and maintained by Vanessa Daley Estates Limited, Preston. Please contact the selling agent or developer directly to obtain any information which may be available under the terms of The Energy Performance of Buildings (Certificates and Inspections) (England and Wales) Regulations 2007 or the Home Report if in relation to a residential property in Scotland.
*This is the average speed from the provider with the fastest broadband package available at this postcode. The average speed displayed is based on the download speeds of at least 50% of customers at peak time (8pm to 10pm). Fibre/cable services at the postcode are subject to availability and may differ between properties within a postcode. Speeds can be affected by a range of technical and environmental factors. The speed at the property may be lower than that listed above. You can check the estimated speed and confirm availability to a property prior to purchasing on the broadband provider's website. Providers may increase charges. The information is provided and maintained by Decision Technologies Limited. **This is indicative only and based on a 2-person household with multiple devices and simultaneous usage. Broadband performance is affected by multiple factors including number of occupants and devices, simultaneous usage, router range etc. For more information speak to your broadband provider.
Map data ©OpenStreetMap contributors.





