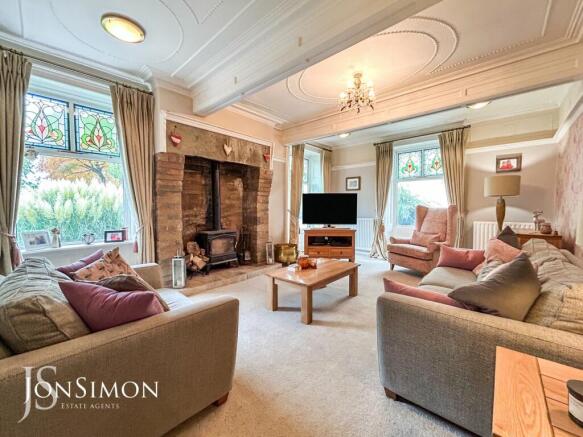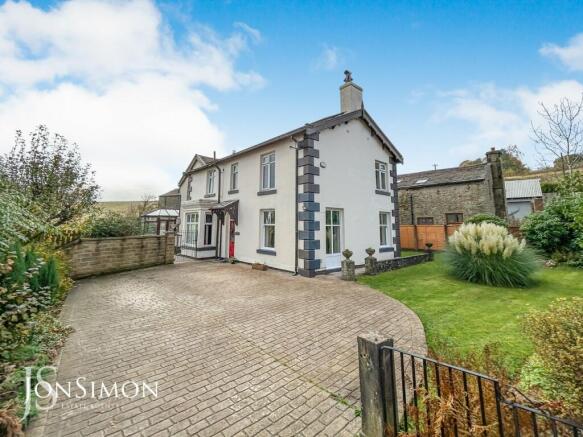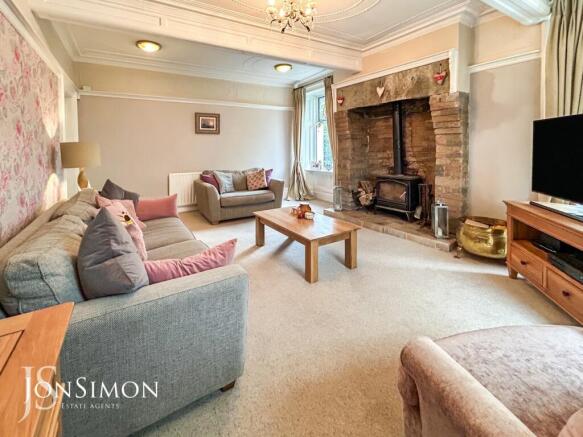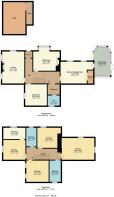
Hud Hey Road, Haslingden, Rossendale, BB4

- PROPERTY TYPE
Semi-Detached
- BEDROOMS
4
- BATHROOMS
2
- SIZE
Ask agent
- TENUREDescribes how you own a property. There are different types of tenure - freehold, leasehold, and commonhold.Read more about tenure in our glossary page.
Freehold
Key features
- An elegant, characterful four bedroomed residence
- Providing most modern day requirements whilst retaining the imposing charm and character of the period
- Offering space and size rarely found in this area, which is sure to catch the eye of potential purchasers
- Three spacious reception rooms, one of which being bay fronted
- Modern fully fitted kitchen & Utility
- Original Features Throughout
- Porch, Large Hallway, Cloak Room & Guest Wc
- Two Family Bathrooms
- Large Driveway for Several Cars
- Rear Countryside Views
Description
** A STUNNING FOUR DOUBLE BEDROOM FAMILY HOME ** THREE RECEPTION ROOMS ** ORIGINAL FEATURES THROUGHOUT ** MUST SEE FREEHOLD PROPERTY ** 'Tap Stone House' is a stunning heritage property dating back to 1593, exuding character and charm. Set within its own beautifully manicured grounds with surrounding gardens and a gated driveway, this residence boasts meticulously restored original features throughout. Thanks to its current owners, the property is in pristine condition and includes modern enhancements such as a state-of-the-art kitchen and a rear conservatory. Surprisingly spacious, the home offers a warm entrance porch that opens into a grand hallway with a sweeping staircase to the first floor, as well as doors leading to three reception rooms, a cloakroom, and the breakfast kitchen. Two of the reception rooms feature intricate stained glass windows, ornately carved plasterwork, and multi-fuel stoves. The kitchen is equipped with an array of oak-paneled cabinets, a solid granite countertop, an island, and premium integrated appliances, along with modern touches like pull-out larders, pop-up socket points, and vegetable drawers. The kitchen connects to both the conservatory and a utility room. Upstairs, a spacious landing leads to two luxurious bathrooms and four well-sized double bedrooms, one with an adjoining dressing room or nursery/office. Outside, the property enjoys well-maintained gardens with lawns, a pond, a decking area, and vegetable planters. A large, block-paved driveway at the front, secured by double gates, completes this remarkable home.
Viewing is highly recommended and is strictly by appointment via our Ramsbottom office.
Tenure: Freehold
Local Authority/Council Tax
Rossendale Council: G Annual Amount:£3849.77 Approx.
Flood Risk: Very Low
Broadband availability
Ultrafast: Download: 1000Mbps Upload: 220Mbps
Mobile Coverage
EE - Likely, Vodafone - Limited, Three - Limited, O2 - Limited
Entrance
Original heavy wood frosted door leading into the porch.
Porch
Cornice coving to the ceiling, original plaster mouldings and a wood glazed door to the hall.
Hallway
Stairs to the first floor, central heating radiator, cornice coving to the ceiling, central heating radiator, original plaster mouldings, smoke alarm and doors leading to the kitchen, to three reception rooms, to the cellar and to the cloak room.
Lower Ground Floor Cellar
Access through the trap door.
Cloak Room
Coat hooks and a door leading to the WC.
Guest WC
UPVC double glazed frosted window, low basin WC, pedestal wash basin and a Vaillant combination boiler.
Living Room
Hardwood double glazed bay window with stained glass upper panel, television point, original plaster mouldings and a cast iron multi-fuel fire with antique surround.
Sitting Room
Three hardwood double glazed windows with stained glass upper panel, two central heating radiators, cast iron multi-fuel burning stove to the chimney breast, television point, original plaster mouldings and cornice coving to the ceiling.
Dining Room
Hardwood double glazed sash window, central heating radiator, alcove storage, real wood flooring and a picture rail.
Dining Kitchen
UPVC double glazed window, UPVC double glazed window with a fitted window seat, upright radiator, a range of Oak panelled wall and base units, solid granite work surfaces and upstands, central island with a glass top, space for an under-counter fridge, integrated dishwasher, Siemens twin electric ovens with grill and microwave in a high rise unit, pull out ironing board, pantry cupboards, vegetable baskets, stainless steel moulded one and half bowl sink, surface drainer and high spout mixer tap, space for an American fridge freezer, induction hob, extractor hood, pan drawers, pull up sockets, two gas plinth heaters, electric plinth heater, display units, spotlights, Karndean flooring, double doors leading to the utility and a door leading to the conservatory.
Conservatory
Fully UPVC double glazed surrounding windows, pitched glazed roof, Karndean flooring, central heating radiator, telephone point and UPVC double glazed French doors leading to the garden.
Utility Room
Central heating radiator, Karndean flooring, plumbing for utilities and a hanging maiden.
Landing
Skylight to the loft, cornice coving to the ceiling, smoke alarm, central heating radiator and doors leading to two bathrooms and to four bedrooms.
Bedroom One
Two UPVC double glazed windows, two central heating radiators, Oak flooring, coving to the ceiling and loft access.
Bedroom Two
UPVC double glazed window, central heating radiator, picture rail and a door leading to the dressing room.
Dressing Room
UPVC double glazed window, central heating radiator and a picture rail.
Bedroom Three
UPVC double glazed window, central heating radiator and original plaster mouldings.
Bedroom Four
Hardwood double glazed sash window, ornamental sash window and a central heating radiator.
Bathroom One
UPVC double glazed frosted window, Victorian style radiator, four piece suite comprises: a wood panelled bath, corner shower enclosure with electric feed shower head, twin flush WC, table top wash basin, part-tiled elevations, tiled flooring,
Bathroom Two
UPVC double glazed frosted window, three piece suite comprises: corner shower enclosure with direct feed rainfall shower head, pedestal wash basin, low basin WC, a roll top slipper bath with telephone taps, tile effect flooring, fitted cupboard, spotlights and fully-tiled elevations.
Gardens & Parking
Front - A driveway providing off-road parking for numerous vehicles, with planted beds.
Rear And Side - Laid to lawn garden with patio areas, a log store, a shed, vegetable patch, a pond with countryside views
Brochures
Brochure 1- COUNCIL TAXA payment made to your local authority in order to pay for local services like schools, libraries, and refuse collection. The amount you pay depends on the value of the property.Read more about council Tax in our glossary page.
- Band: G
- PARKINGDetails of how and where vehicles can be parked, and any associated costs.Read more about parking in our glossary page.
- Yes
- GARDENA property has access to an outdoor space, which could be private or shared.
- Yes
- ACCESSIBILITYHow a property has been adapted to meet the needs of vulnerable or disabled individuals.Read more about accessibility in our glossary page.
- Ask agent
Hud Hey Road, Haslingden, Rossendale, BB4
Add an important place to see how long it'd take to get there from our property listings.
__mins driving to your place




Your mortgage
Notes
Staying secure when looking for property
Ensure you're up to date with our latest advice on how to avoid fraud or scams when looking for property online.
Visit our security centre to find out moreDisclaimer - Property reference 28356525. The information displayed about this property comprises a property advertisement. Rightmove.co.uk makes no warranty as to the accuracy or completeness of the advertisement or any linked or associated information, and Rightmove has no control over the content. This property advertisement does not constitute property particulars. The information is provided and maintained by JonSimon Estate Agents, Ramsbottom. Please contact the selling agent or developer directly to obtain any information which may be available under the terms of The Energy Performance of Buildings (Certificates and Inspections) (England and Wales) Regulations 2007 or the Home Report if in relation to a residential property in Scotland.
*This is the average speed from the provider with the fastest broadband package available at this postcode. The average speed displayed is based on the download speeds of at least 50% of customers at peak time (8pm to 10pm). Fibre/cable services at the postcode are subject to availability and may differ between properties within a postcode. Speeds can be affected by a range of technical and environmental factors. The speed at the property may be lower than that listed above. You can check the estimated speed and confirm availability to a property prior to purchasing on the broadband provider's website. Providers may increase charges. The information is provided and maintained by Decision Technologies Limited. **This is indicative only and based on a 2-person household with multiple devices and simultaneous usage. Broadband performance is affected by multiple factors including number of occupants and devices, simultaneous usage, router range etc. For more information speak to your broadband provider.
Map data ©OpenStreetMap contributors.





