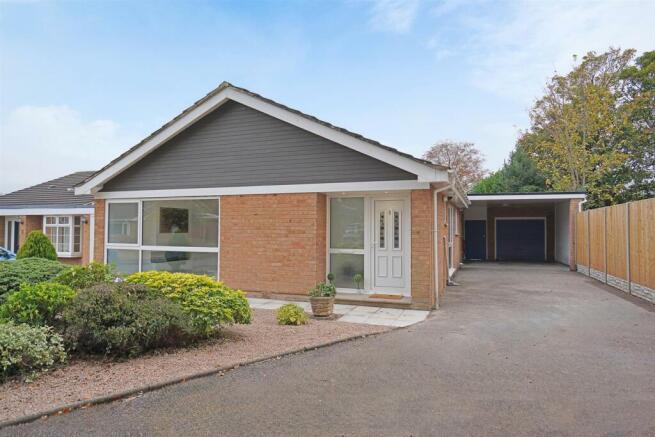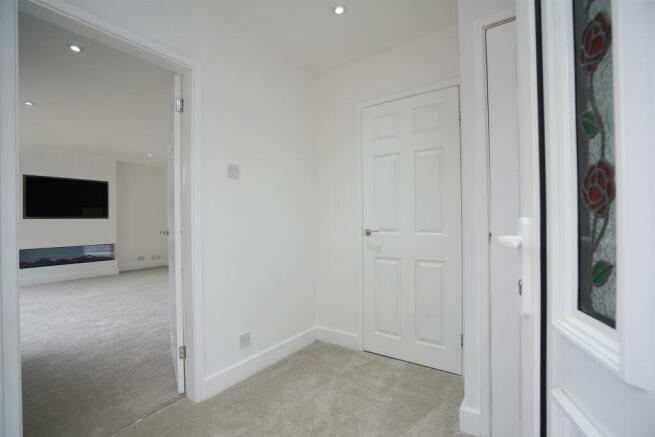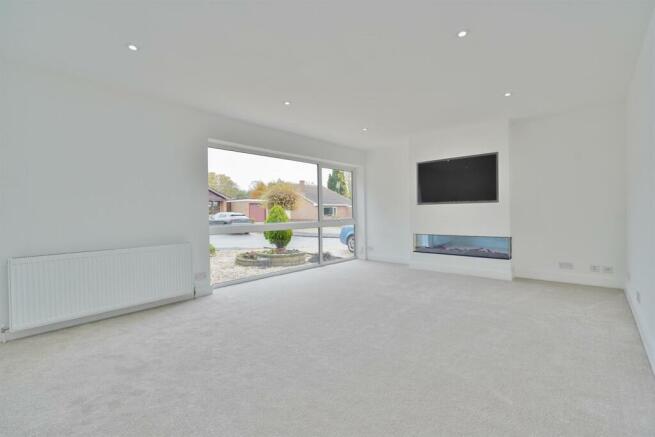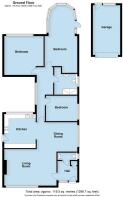Inglewood Close, Leamington Spa
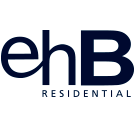
- PROPERTY TYPE
Detached Bungalow
- BEDROOMS
3
- BATHROOMS
1
- SIZE
1,287 sq ft
120 sq m
- TENUREDescribes how you own a property. There are different types of tenure - freehold, leasehold, and commonhold.Read more about tenure in our glossary page.
Freehold
Description
Inglewood Close - Located just off Cubbington Road, is a popular and established small cul-de-sac of individually styled bungalows, being conveniently sited within easy reach of the town centre and an excellent range of facilities and amenities including local shops, schools for all grades and a variety of recreational facilities. This particular location has consistently proved to be ever popular.
ehB Residential are pleased to offer 3 Inglewood Close which has been subject to complete refurbishment to a particularly high standard throughout with new carpets and redecoration to a high standard throughout. The property is pleasantly sited at the head of the cul-de-sac with pleasant established gardens, large garage, car port and ample additional car parking. The agents consider inspection of this most impressive property to be essential for the level of presentation and fitment, size and situation to be fully appreciated, offered with IMMEDIATE VACANT POSSESSION.
In detail the accommodation comprises:-
Recessed Porch - With tiled floor, glazed panelled entrance door and side panel with downlighters leading to the...
Reception Hall - With radiator, boiler cupboard containing combination gas fired central heating boiler.
Refitted Cloakroom/Wc - Being half tiled with tiled floor, vanity unit incorporating wash hand basin with mixer tap, wall hung low flush WC with concealed cistern and downlighters.
Lounge - 5.59m x 3.96m (18'4" x 13') - With picture window, chimney breast feature incorporating integrated log effect fire feature with TV recess over, radiator, TV point, downlighters, open to the...
Dining Room - 4.42m x 3.20m (14'6" x 10'6") - With picture window, downlighters, radiator, open to the...
Refitted Kitchen - 3.66m x 3.35m (12' x 11') - With extensive range of gloss white faced base cupboard, drawer units and three quarter height units, with complimentary Quartz work surfaces and returns, inset single drainer colour matched one and a half bowl sink unit and mixer tap, built-in oven and four ring ceramic induction hob with extractor hood over, built-in dishwasher, cabinet with space for American style fridge, downlighters, glazed panelled rear door, high quality LVT wood effect flooring.+
Inner Hall - With picture window, radiator, access to roof space with ladder, utility cupboard with plumbing for automatic washing machine, downlighers.
Bedroom - 3.35m x 2.74m (11' x 9') - With radiator, downlighters.
Refitted Shower Room/Wc - Being tiled with tiled floor, large walk-in glazed shower enclosure, "Rain" shower head feature and separate flexi-head shower with integrated control unit, wash hand basin with mixer tap, wall hung low flush WC with concealed cistern, heated towel rail, downlighters and extractor fan.
Bedroom - 4.27m x 3.96m (14' x 13') - With radiator, downlighters.
Bedroom - 7.24m max x 3.45m (23'9" max x 11'4") - With bevel height glazed bandstand bay feature with French door to rear garden, radiator, downlighters and fanlight.
Outside - With tarmac drive providing ample off road car parking, leading to the...
Integrated Carport - 5.18m x 4.11m (17' x 13'6") - Which leads to the...
Brick Built Garage - 5.33m x 2.90m (17'6" x 9'6") - With up-and-over door, electric, light, power point and personal door.
Outside (Front) - Is principally laid to gravel with inset flower beds, with pedestrian side access leading to a paved private courtyard and further access to the...
Outside (Rear) - With paved patio, shaped lawn, established flower borders, timber garden shed, well screened principally by conifers.
Tenure - The property is understood to be freehold although we have not inspected the relevant documentation to confirm this.
Services - All mains services are understood to be connected to the property including gas. NB We have not tested the central heating, domestic hot water system, kitchen appliances or other services and whilst believing them to be in satisfactory working order we cannot give any warranties in these respects. Interested parties are invited to make their own enquiries.
Council Tax - Council Tax Band E.
Location - CV32 7AD
Brochures
Inglewood Close, Leamington SpaBrochure- COUNCIL TAXA payment made to your local authority in order to pay for local services like schools, libraries, and refuse collection. The amount you pay depends on the value of the property.Read more about council Tax in our glossary page.
- Band: E
- PARKINGDetails of how and where vehicles can be parked, and any associated costs.Read more about parking in our glossary page.
- Garage
- GARDENA property has access to an outdoor space, which could be private or shared.
- Yes
- ACCESSIBILITYHow a property has been adapted to meet the needs of vulnerable or disabled individuals.Read more about accessibility in our glossary page.
- Ask agent
Inglewood Close, Leamington Spa
Add an important place to see how long it'd take to get there from our property listings.
__mins driving to your place



Your mortgage
Notes
Staying secure when looking for property
Ensure you're up to date with our latest advice on how to avoid fraud or scams when looking for property online.
Visit our security centre to find out moreDisclaimer - Property reference 33473436. The information displayed about this property comprises a property advertisement. Rightmove.co.uk makes no warranty as to the accuracy or completeness of the advertisement or any linked or associated information, and Rightmove has no control over the content. This property advertisement does not constitute property particulars. The information is provided and maintained by ehB Residential, Leamington Spa. Please contact the selling agent or developer directly to obtain any information which may be available under the terms of The Energy Performance of Buildings (Certificates and Inspections) (England and Wales) Regulations 2007 or the Home Report if in relation to a residential property in Scotland.
*This is the average speed from the provider with the fastest broadband package available at this postcode. The average speed displayed is based on the download speeds of at least 50% of customers at peak time (8pm to 10pm). Fibre/cable services at the postcode are subject to availability and may differ between properties within a postcode. Speeds can be affected by a range of technical and environmental factors. The speed at the property may be lower than that listed above. You can check the estimated speed and confirm availability to a property prior to purchasing on the broadband provider's website. Providers may increase charges. The information is provided and maintained by Decision Technologies Limited. **This is indicative only and based on a 2-person household with multiple devices and simultaneous usage. Broadband performance is affected by multiple factors including number of occupants and devices, simultaneous usage, router range etc. For more information speak to your broadband provider.
Map data ©OpenStreetMap contributors.
