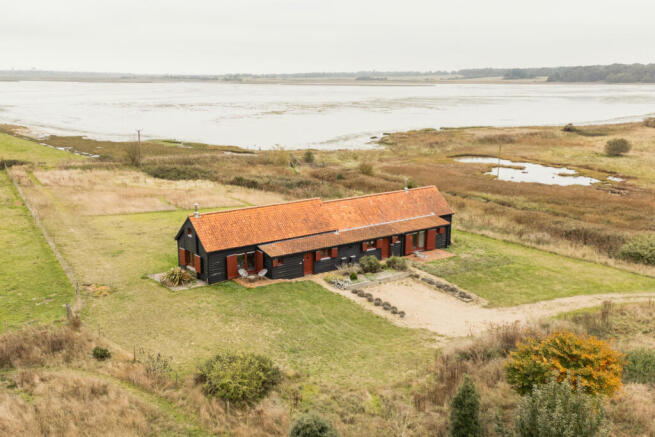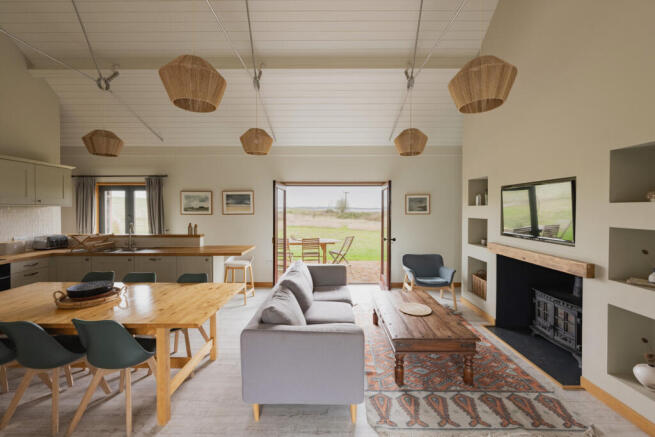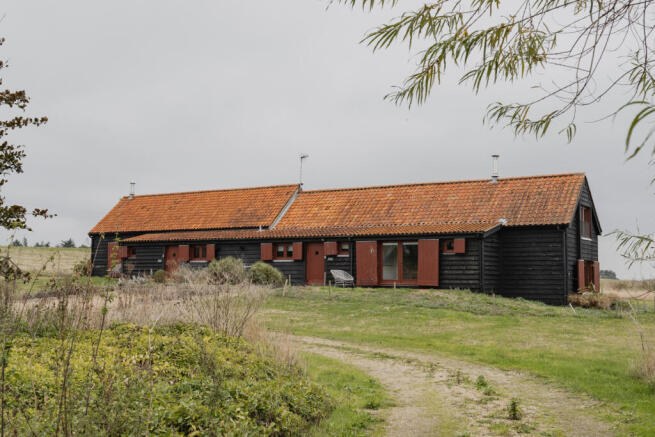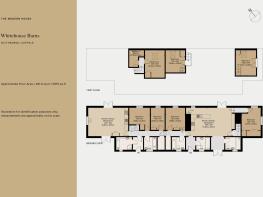
Whitehouse Barns, Whitehouse Barns, Bulcamp Drift, Suffolk

- PROPERTY TYPE
Detached
- BEDROOMS
8
- BATHROOMS
5
- SIZE
2,379 sq ft
221 sq m
- TENUREDescribes how you own a property. There are different types of tenure - freehold, leasehold, and commonhold.Read more about tenure in our glossary page.
Freehold
Description
Whitehouse Barns has commercial status and has been successfully let as two separate holiday homes for several years; more detail is available on request.
A restrictive planning condition holds that the barns must remain unoccupied for a period of 45 days per annum, from 14th January until 1st March.
The Architect
Richard Griffiths is an established architecture practice based in London. It has built a stellar reputation for sensitively reimagining historic buildings; projects have included Clissold House, King's Cross's Granary Building, St Pancras Hotel, Sutton House and Toynbee Hall. The practice has been celebrated for its approach to the 'layering' of historic buildings, namely working to reveal various historic layers while adding distinctive new ones to serve present and future needs.
The Building
Whitehouse Barns was converted from its prior agricultural use in 2001, carving out two separate but cleverly conjoined homes in the process. Rising out of the surrounding terrain, its profile is a masterful combination of blackened feather-edged boarded walls, a red pantiled roof and crimson joinery details. The approach to the house is an essential part of the experience: rooted in its thoroughly natural site, the house gradually comes into view along its meandering road. There is space in front to park several cars in front of each of the barns.
The Tour
South Barn
The house's two wings each have their own entry point. Beyond the southerly wing's entrance hall is an impressive open-plan living space set beneath a tall vaulted roof, painted white so as to amplify its already bright feel. The room is orientated towards a wide fireplace with a cast-iron wood burner that, during the cooler months, fosters a cosy ambiance. Cut-out shelves on either side provide space to display ceramics, books or photographs.
The kitchen lies behind, with sage green cabinetry, oak block countertops and twin ovens from Samsung, as well as an integrated Bosch dishwasher and fridge/freezer. There is plenty of storage space in high-level cupboards and there is room for a large dining table opposite. Glazed French doors open from this room directly onto the abutting terrace.
On either side of the fireplace are two sets of stairs that ascend/descend to the first and lower-ground floors respectively. The latter is dedicated to a bedroom with built-in cupboard space as well as dual-aspect windows that frame eye-level views out across the surrounding terrain.
The second bedroom lies directly above this room, while the third bedroom is tucked behind the kitchen. The fourth bedroom is accessed via a staircase in the kitchen making it a sublime retreat for peace-seeking adults or teenagers alike. Each room is finished with the house's hallmark neutral palette, allowing the encompassing views centre stage.
There are three pristine bathrooms in this part of the house; two have baths, while one has a walk-in shower. There is also a deep cupboard opening out from the entrance corridor.
North Barn
A similarly large cupboard lies in the northerly part of the house - a handy space for hanging coats, stowing shoes or tidying away beach gear.
Finished with the same serene palette as the south wing, the north barn is also centred around an open-plan living space. A second log-burning stove here has a dramatic flue that stretches up to the high ceiling, with a wide picture window behind framing a view across the landscape. A second set of French doors open from here to the terrace.
The kitchen is at the rear and has integrated appliances along with similar cabinetry and countertops as the other room. There is space centrally for a further farmhouse table, with doors opening to a second part of terrace opposite.
Two of this barn's bedrooms lie on the ground floor, with the remaining two upstairs; each is finished in a uniting calming palette of neutrals. As with the bedrooms in the other part of the building, the views are sublime and far-reaching.
The two bathrooms in this part of the house are also immaculately finished. Both have bathtubs, while one has an additional shower.
Outdoor Space
Grounds of over an acre and a half surround the house, largely left to lawn but dotted with local species including bull rushes. Raised beds with hardy planting and lavender beds line the entrance while to the rear is a wild flower meadow cut with meandering mown paths. There is plenty of space for a summertime kick-about, or for a picnic overlooking the water.
Two terraces adjoin the two halves of the house, seamlessly extending beyond the open-plan living spaces. Decked and riverside-facing, they each have plenty of room for an outdoor dining set-up.
The Area
Whitehouse Barns makes up part of Bulcamp Drift, a small hamlet on the River Blyth, which in turn forms part of the Blyth Estuary National Landscape. It lies on the outskirts of Blythburgh, an historic Suffolk village that is perhaps chiefly notable for its majestic church, known as ‘the Cathedral of the Marshes’. It also has a shop/post office and good village pub.
Walberswick is an 11-minute drive from the barns and is known as one of the most attractive coastal villages in Britain. It has two excellent pubs - The Bell and The Anchor - as well as a fine sandy beach.
Also an 11-minute drive from the house, Southwold, with its beach hut-lined promenade, is a celebrated coastal town with beautiful architecture and sandy beaches. It is home to the Electric Picture Palace, a small but remarkable independent cinema. Popular pubs here include The Sole Bay Inn and The Lord Nelson, while Two Magpies Bakery is a brilliant spot for a weekend coffee and pastry. The Southwold Flower Company also runs seasonal pick-your-own buds sessions.
Aldeburgh is around 13 miles from the house and has become known in recent years as the site of Snape Maltings, the home of the world famous Aldeburgh Festival of Music. The town is also known for its beautiful beach and brilliant independents including The Lighthouse Restaurant and a lovely bookshop. Predominantly shingle, the beach is filled with old fishing boats and many a pitstop for a pint of prawns or an ice cream. Restored in 2022, hotel The Suffolk and its delicious seafood restaurant have quickly become favourites.
As for transport into the capital, there are services that run from Halesworth and Saxmundham to London Liverpool Street via Ipswich. The A12 is also within easy reach.
Council Tax Band: TBC
- COUNCIL TAXA payment made to your local authority in order to pay for local services like schools, libraries, and refuse collection. The amount you pay depends on the value of the property.Read more about council Tax in our glossary page.
- Band: TBC
- PARKINGDetails of how and where vehicles can be parked, and any associated costs.Read more about parking in our glossary page.
- Ask agent
- GARDENA property has access to an outdoor space, which could be private or shared.
- Private garden
- ACCESSIBILITYHow a property has been adapted to meet the needs of vulnerable or disabled individuals.Read more about accessibility in our glossary page.
- Ask agent
Whitehouse Barns, Whitehouse Barns, Bulcamp Drift, Suffolk
Add an important place to see how long it'd take to get there from our property listings.
__mins driving to your place
Get an instant, personalised result:
- Show sellers you’re serious
- Secure viewings faster with agents
- No impact on your credit score



Your mortgage
Notes
Staying secure when looking for property
Ensure you're up to date with our latest advice on how to avoid fraud or scams when looking for property online.
Visit our security centre to find out moreDisclaimer - Property reference TMH81511. The information displayed about this property comprises a property advertisement. Rightmove.co.uk makes no warranty as to the accuracy or completeness of the advertisement or any linked or associated information, and Rightmove has no control over the content. This property advertisement does not constitute property particulars. The information is provided and maintained by The Modern House, London. Please contact the selling agent or developer directly to obtain any information which may be available under the terms of The Energy Performance of Buildings (Certificates and Inspections) (England and Wales) Regulations 2007 or the Home Report if in relation to a residential property in Scotland.
*This is the average speed from the provider with the fastest broadband package available at this postcode. The average speed displayed is based on the download speeds of at least 50% of customers at peak time (8pm to 10pm). Fibre/cable services at the postcode are subject to availability and may differ between properties within a postcode. Speeds can be affected by a range of technical and environmental factors. The speed at the property may be lower than that listed above. You can check the estimated speed and confirm availability to a property prior to purchasing on the broadband provider's website. Providers may increase charges. The information is provided and maintained by Decision Technologies Limited. **This is indicative only and based on a 2-person household with multiple devices and simultaneous usage. Broadband performance is affected by multiple factors including number of occupants and devices, simultaneous usage, router range etc. For more information speak to your broadband provider.
Map data ©OpenStreetMap contributors.





