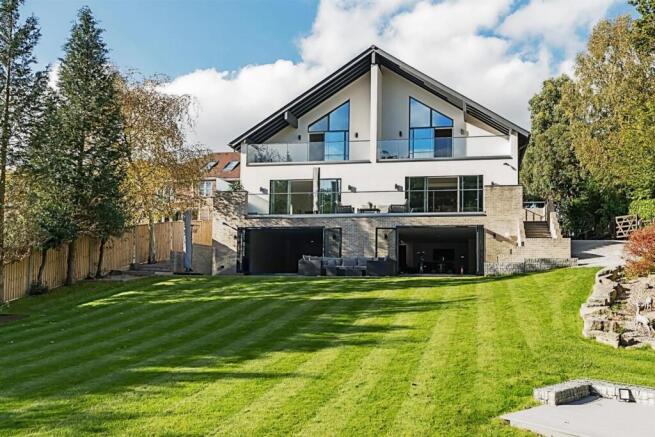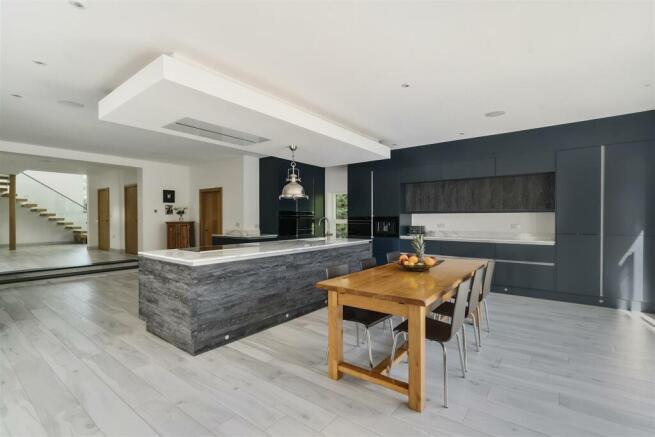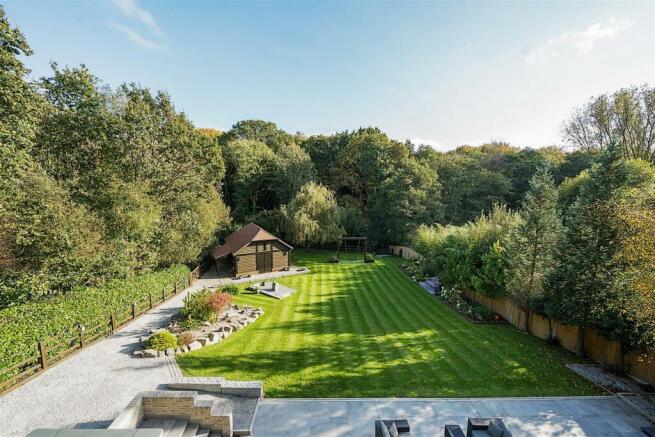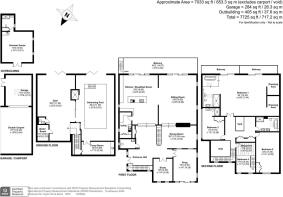
Fleet End Road, Warsash

- PROPERTY TYPE
House
- BEDROOMS
4
- BATHROOMS
4
- SIZE
Ask agent
- TENUREDescribes how you own a property. There are different types of tenure - freehold, leasehold, and commonhold.Read more about tenure in our glossary page.
Freehold
Key features
- Exquisite contemporary accommodation designed and constructed 6 years ago with remainder of warranty
- Underfloor heating design to complete ground floor and lower ground floor including pool room
- Contemporary Design Radiators on 1st floor with underfloor heating fitted in master en suite and main family bathroom
- Masterclass kitchen with Smeg appliances including induction hob with extractor over, steam oven, electric oven, combination microwave oven and warming drawer.
- Control 4 Design Audio System with Sonance circling speakers to both ground floor and lower ground floor
- Heated indoor swimming pool with a security cover with a gradual depth from 1.3m to 1.8m
- Secure gated entrance with video intercom installed
- Driveway finished with granite chippings, gravel grids and tegular block paving
- Gym with running machine, bike, cross trainer and benches.
- EPC: B (87)
Description
The property is truly magnificent with both the exterior elevations and interior structure being quite striking. Designed and constructed by my client, offering a luxury and versatile home suited for entertaining on a grand scale and family living alike. Upon entering, you are aware that this is no ordinary home, approached via an oversized glazed door with a stunning cathedral double height ceiling and an impressive open tread oak and glass staircase. The accommodation on the ground floor is substantial in size, split level with porcelain flooring throughout. Two reception rooms are situated to the front; the office and the snug- both are approached via double doors. The remainder of the space is split level, open plan yet beautifully zoned into separate areas with two sets of Velfac glazed double doors and glazed panels opening onto a substantial terrace, perfect for entertaining. The kitchen is stunning with bespoke contemporary matt cupboards by Masterclass offering extensive cupboards with quartz tops, a substantial island unit and a range of high end Smeg appliances, a hot tap and filtered water system. A utility room, complete with drying room, and a W.C complete the ground floor. The lower ground floor houses the superb leisure facilities including a gym and an enclosed heated swimming pool, with safety cover, heated bench seat, shower and a W.C. Bi fold doors lead to the lower ground terrace and garden beyond. On the first floor is a generous landing with vaulted ceiling, flooded with light. There are four generous bedrooms; the principle bedroom suite is spectacular, again with vaulted ceiling, walk in dressing areas, two balconies and a stunning contemporary bathroom suite complete with teardrop freestanding bath and monsoon ceiling mounted rainfall shower. Bedrooms 2 and 4 share a stunning Laufen bathroom whilst the guest bedroom has a large triangular shaped window overlooking mature trees and benefits from a stunning en-suite shower room. The hallmarks are quality and attention to detail extend to the outside of this exquisite home.
The property is approached via a gated entrance leading to the double garage, double open fronted carport and further driveway parking. The driveway continues along the side of the property with further gates giving access to the garden. This has been beautifully landscaped with an extensive area laid to lawn, well stocked raised shrub beds, picturesque stream running to the rear of the garden and delightful seating areas, perfect for entertaining. There is also a substantial summer house complete with shower room and kitchenette. The setting of this property is completely private and extremely peaceful.
SUMMARY OF FEATURES:
Exquisite contemporary accommodation; Designed and constructed 6 years ago with remainder of warranty; Impressive leisure facilities; Underfloor heating design to complete ground floor and lower ground floor including pool room; Contemporary Design Radiators on 1st floor with underfloor heating fitted in master en suite and main family bathroom; Porcelain flooring to ground and lower ground floor and wide plank oak flooring to 1st floor; Impressive oak, glass and stainless-steel floating staircase; Stunning bathroom suites with Laufen principal bathroom; Masterclass kitchen with Smeg appliances including induction hob with extractor over, steam oven, electric oven, combination microwave oven and warming drawer. Coffee machine and dishwasher; Velfac windows and doors with powdered aluminium to exterior and wood interiors; Sage bifold doors to leisure area; Control 4 Design Audio System with Sonance circling speakers to both ground floor and lower ground floor to include the outside area adjacent to the gym and summer house; Yamaha Audio/Video Home Theatre System to lower ground floor; Alarm system and CCTV;
Water softener; Heated indoor swimming pool with a security cover with a gradual depth from 1.3m to 1.8m which is serviced every 6 to 8 weeks; Gym with running machine, bike, cross trainer and benches; Pressurised water system with annually serviced pump room and separate boiler room; Secure gated entrance with video intercom installed; Insulated garage with roller door
Driveway finished with granite chippings, gravel grids and tegular block paving; Lighting throughout garden; Robotic lawnmower
GENERAL INFORMATION:
TENURE: Freehold; SERVICES: Mains gas, electricity, water and drainage; LOCAL AUTHORITY: Fareham Borough Council; TAX BAND: H
DISTANCES:
Locks Heath Shopping Centre – 2.5 miles; Warsash Village Centre – 2.5 miles; Southampton Parkway – 11.6 miles; Winchester – 21 miles
Brochures
Brochure- COUNCIL TAXA payment made to your local authority in order to pay for local services like schools, libraries, and refuse collection. The amount you pay depends on the value of the property.Read more about council Tax in our glossary page.
- Band: H
- PARKINGDetails of how and where vehicles can be parked, and any associated costs.Read more about parking in our glossary page.
- Garage,Covered,Driveway,Private
- GARDENA property has access to an outdoor space, which could be private or shared.
- Yes
- ACCESSIBILITYHow a property has been adapted to meet the needs of vulnerable or disabled individuals.Read more about accessibility in our glossary page.
- Ask agent
Fleet End Road, Warsash
Add an important place to see how long it'd take to get there from our property listings.
__mins driving to your place
Your mortgage
Notes
Staying secure when looking for property
Ensure you're up to date with our latest advice on how to avoid fraud or scams when looking for property online.
Visit our security centre to find out moreDisclaimer - Property reference 33475779. The information displayed about this property comprises a property advertisement. Rightmove.co.uk makes no warranty as to the accuracy or completeness of the advertisement or any linked or associated information, and Rightmove has no control over the content. This property advertisement does not constitute property particulars. The information is provided and maintained by Taylor Hill & Bond, Warsash. Please contact the selling agent or developer directly to obtain any information which may be available under the terms of The Energy Performance of Buildings (Certificates and Inspections) (England and Wales) Regulations 2007 or the Home Report if in relation to a residential property in Scotland.
*This is the average speed from the provider with the fastest broadband package available at this postcode. The average speed displayed is based on the download speeds of at least 50% of customers at peak time (8pm to 10pm). Fibre/cable services at the postcode are subject to availability and may differ between properties within a postcode. Speeds can be affected by a range of technical and environmental factors. The speed at the property may be lower than that listed above. You can check the estimated speed and confirm availability to a property prior to purchasing on the broadband provider's website. Providers may increase charges. The information is provided and maintained by Decision Technologies Limited. **This is indicative only and based on a 2-person household with multiple devices and simultaneous usage. Broadband performance is affected by multiple factors including number of occupants and devices, simultaneous usage, router range etc. For more information speak to your broadband provider.
Map data ©OpenStreetMap contributors.





