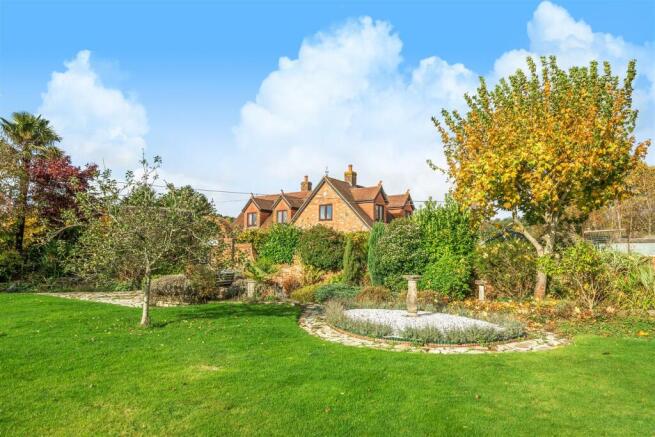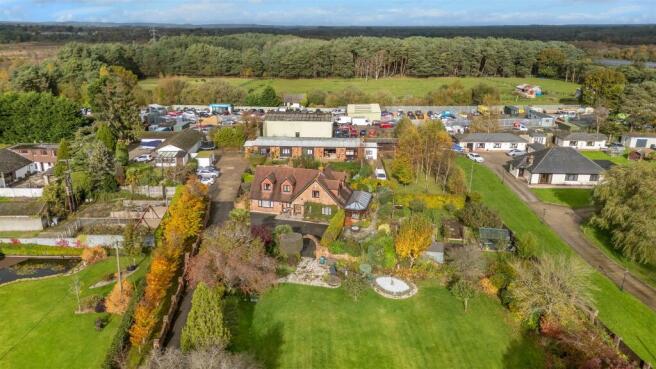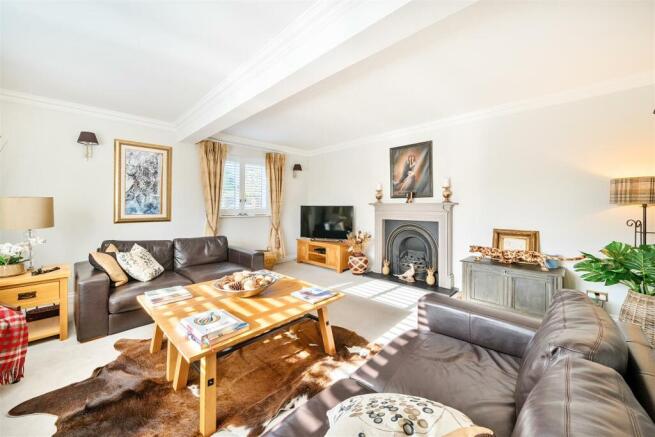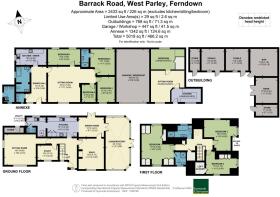
Barrack Road, West Parley, Ferndown

- PROPERTY TYPE
House
- BEDROOMS
4
- BATHROOMS
2
- SIZE
Ask agent
- TENUREDescribes how you own a property. There are different types of tenure - freehold, leasehold, and commonhold.Read more about tenure in our glossary page.
Freehold
Key features
- A stunning home with additional and unrivalled accommodation
- Two annexes, three stables, an outside 'bar', large workshops
- Immaculate and impeccible wrap around gardens and grounds extending to 1.23 acres
- A large yard offering parking for 20+ vehicles
- Annex one has four bedrooms, annex two has one bedroom
- Three to four bedrooms, five reception rooms
- Offered with no forward chain if required
Description
As you step inside, you are greeted by four spacious reception rooms, offering ample space for entertaining guests or simply relaxing with your family. The property features four well-appointed bedrooms, providing plenty of room for a growing family or visiting guests.
With two bathrooms, mornings will be a breeze in this home, ensuring everyone has their own space and privacy. The property's design reflects the architectural style of the 1980s, giving it a unique character that sets it apart from newer builds.
One of the standout features of this property is the extensive parking available, with space for up to 21 vehicles. This is a rare find and perfect for car enthusiasts, large families, or those who love to entertain.
Located in the desirable area of West Parley, Ferndown, this property offers a peaceful retreat from the hustle and bustle of city life while still being within easy reach of local amenities and transport links.
Don't miss the opportunity to make this house your home and enjoy the space, comfort, and convenience it has to offer. Contact us today to arrange a viewing and take the first step towards owning this fantastic property on Barrack Road.
The Property - A stunning and versatile architect designed home with a wealth of outstanding features which include several outbuildings, two annexes, stables, storage, workshops and a bar.
This wonderful home has the most beautiful wrap around gardens which have been stocked with a wide range of plants, trees and shrubs to include fruit trees and unrivalled vegetable areas.
Internally the main home is presented in lovely decorative order and the gardens have been extremely well cared for. If you are green fingered,, have a growing family or require a multi-generational home look no further as this offers all you could ask for.
This glorious home could be used as a wonderful multi-generational home with two annexes, one being four bedrooms, both having their own gardens and access to private parking.
Situation - West Parley offers a large area of heathland adjacent to the property for horse riding, walks and twitching. Within this area are supermarkets, garden centres and convenience stores including a vets, hairdressers and local shops.
Ferndown has an excellent range of amenities including a championship golf course, well known coffee shops, eateries, supermarkets , shopping facilities and a pedestrianised centre. Close by is a community centre and sports centre with a skate park and play park for younger children.
The road links from this location are second to none and the property is extremely central and close to towns such as Bournemouth, Westbourne, Christchurch and Dorchester, where as the stunning coastline and Jurassic Coast is only a short drive away.
Bournemouth International Airport is about two miles away and gives a host of new and existing destinations. Local roads lead to more major Towns and Cities such as Southampton, Basingstoke and London.
Accommodation - The main house has three to four bedrooms, the principal room is a suite with dressing facilities and an en-suite shower room. The remaining bedrooms share the family bathroom. On the first floor there are numerous eves storage areas.
On the ground floor there are five reception rooms including a sitting room, a snug with a lovely wood burning fire, conservatory, dining room and an office/bedroom four. A large kitchen family room incorporates a dining/breakfast area, a separate utility room as well as a ground floor W/C and a further walk in larder, with an undercover storm porch ideal for wet weather days, dogs or kicking off garden and gardening boots.
Externally, this property has two annexes, three stables with rubber matted floors two tack rooms, a large garage workshop a further workshop/storage area and a long large timber store or workshop. A great addition is the 'village pub' - which the current owners have crafted from one of the larger former stables. This 'pub' has a bar, as well as a seating area and room for darts.
Annex 1, has four bedrooms, with three being comfortable doubles, A large sitting room, two bath/shower rooms and a separate and modern kitchen, dining room and W/C.
Annex 2 , has one double en-suite bedroom, a sitting room and a separate kitchen. Both have private outdoor space by way of patio areas with well stocked flower and hedge borders.
Both annexes are used as ancillary buildings to the main home and do not have planning permission to be used as holiday lets, holiday homes or for assured shorthold tenancies. The reason for this is the proximity to the SssI heathland which is within 400mtrs.
Outside - The garden is wrap around and includes an array of colour year round, however bursts with life in the spring/summer months.
To the front is the largest formal lawn area, ideal for entertaining with ample room for children to enjoy, this area is well stocked with an array of shrubs and trees to the border and gives wonderful privacy and seclusion. The entire front is extremely well bound by a beautiful and ornate brick wall.
To one side is a large vegetable garden, with a wealth of raised vegetable beds, all of which are well stocked and have produced wonderfully in the current owners time, a small orchard with numerous fruit trees, a greenhouse and a large fruit cage coupled with a further lawn area ideal for entertaining or dining.
Immediately abutting the home is a fabulous enclosed 'private garden' with a paved patio area ideal for al-fresco dining, entertaining or enjoying a glass of wine and relaxing. Within this area is a well stocked pond and another larger lawn area.
To either side of the property are historic access areas which are as wide as a generous driveway. Both these areas are lawned, one has a stunning line of trees whilst the other is clear and gives the home a "earth moat" and additional privacy and seclusion.
Services - Oil fired central heating,
Private drainage
Council Tax Band - F
EPC Rating - D (main Dwelling)
EPC annex 1 - E (Four Bedroom)
Annex 2 - TBC
Directions - What three words ///brains.grand.economies
Material Information - Double glazed
Offered with no forward chain
Mobile phone service limited depending on provider
Broadband availability - Ultrafast available
Brochures
DRAFT details.pdf- COUNCIL TAXA payment made to your local authority in order to pay for local services like schools, libraries, and refuse collection. The amount you pay depends on the value of the property.Read more about council Tax in our glossary page.
- Band: F
- PARKINGDetails of how and where vehicles can be parked, and any associated costs.Read more about parking in our glossary page.
- Yes
- GARDENA property has access to an outdoor space, which could be private or shared.
- Yes
- ACCESSIBILITYHow a property has been adapted to meet the needs of vulnerable or disabled individuals.Read more about accessibility in our glossary page.
- Ask agent
Barrack Road, West Parley, Ferndown
Add an important place to see how long it'd take to get there from our property listings.
__mins driving to your place
Get an instant, personalised result:
- Show sellers you’re serious
- Secure viewings faster with agents
- No impact on your credit score
Your mortgage
Notes
Staying secure when looking for property
Ensure you're up to date with our latest advice on how to avoid fraud or scams when looking for property online.
Visit our security centre to find out moreDisclaimer - Property reference 33475583. The information displayed about this property comprises a property advertisement. Rightmove.co.uk makes no warranty as to the accuracy or completeness of the advertisement or any linked or associated information, and Rightmove has no control over the content. This property advertisement does not constitute property particulars. The information is provided and maintained by Symonds & Sampson, Wimborne. Please contact the selling agent or developer directly to obtain any information which may be available under the terms of The Energy Performance of Buildings (Certificates and Inspections) (England and Wales) Regulations 2007 or the Home Report if in relation to a residential property in Scotland.
*This is the average speed from the provider with the fastest broadband package available at this postcode. The average speed displayed is based on the download speeds of at least 50% of customers at peak time (8pm to 10pm). Fibre/cable services at the postcode are subject to availability and may differ between properties within a postcode. Speeds can be affected by a range of technical and environmental factors. The speed at the property may be lower than that listed above. You can check the estimated speed and confirm availability to a property prior to purchasing on the broadband provider's website. Providers may increase charges. The information is provided and maintained by Decision Technologies Limited. **This is indicative only and based on a 2-person household with multiple devices and simultaneous usage. Broadband performance is affected by multiple factors including number of occupants and devices, simultaneous usage, router range etc. For more information speak to your broadband provider.
Map data ©OpenStreetMap contributors.









