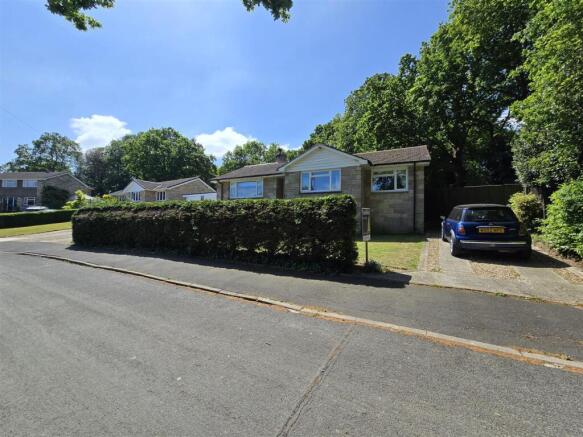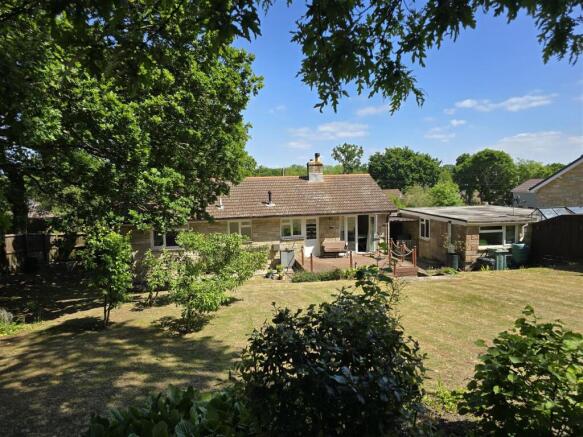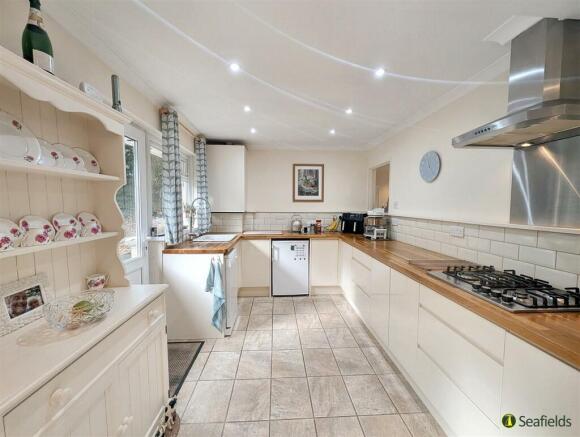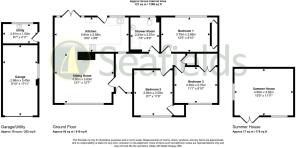Quarr Place, Ryde, PO33 4EW

- PROPERTY TYPE
Detached Bungalow
- BEDROOMS
3
- BATHROOMS
1
- SIZE
Ask agent
Key features
- Superbly Presented Detached Bungalow
- Within Large Private Plot & Mature Gardens
- 3 Well Proportioned Bedrooms with Storage
- Charming Sitting Room with Log Burner
- Open Plan Stylish Modern Kitchen/Diner
- Short Drive/Easy Walk to Amenities
- 2 Driveways (Parking x 6) + Garage
- Tucked Away Select Cul-de-Sac
- Council Tax Band: E * EPC: D
- Long Leasehold * Viewing Essential
Description
Nestled in the serene Quarr Place - a peaceful cul-de-sac on Ryde outskirts offering a lovely 'rural feel' whilst being an easy stroll to the seaside - this charming 1969 DETACHED BUNGALOW exudes character, quality and comfort throughout. The well presented accommodation comprises a comfortable sitting room with MULTI-FUEL BURNER, a smart open plan kitchen/dining room, 3 DOUBLE BEDROOMS and a modern shower room. Benefits include a utility room, 2 DRIVEWAYS providing ample parking for up to 6 vehicles (one with car charger) plus a GARAGE. Certainly for outdoor
ature enthusiasts, the lovely large MATURE GARDENS will impress - with a large SUMMER HOUSE being an additional bonus! Further benefits include gas central heating and double glazing. Local convenience stores are nearby with Ryde town and mainland ferry terminals being within 5 minutes' drive. We certainly would urge anyone seeking quality, peace and convenience to arrange a visit as soon as possible. OFFERED CHAIN FREE
Accommodation: - A few shallow steps lead to covered porch with obscured double glazed entrance door and adjacent window to:
Hallway: - A welcoming carpeted hall with obscured double glazed window to front. Concealed radiator. Access to loft space with pull-down ladder. Deep storage cupboard. Doors to:
Sitting Room: - A very comfortable and bright sitting room with ample natural light from the large double glazed front window. Radiators x 2. Fireplace with mantelpiece and attractive inset multi-fuel burner. Wall lights. Wide opening into:
Kitchen/Diner: - Smart kitchen with double glazed window, door and French doors to garden. Matching range of cream coloured gloss fronted cupboard and drawer units with contrasting polished solid wood work surfaces over incorporating inset ceramic sink with 'shower' tap. Tiled splashbacks and tiled flooring. Space and plumbing for slimline dishwasher and under counter fridge. Integral 4-ring gas hob. Internal window to hall. Cupboard housing gas boiler.
Bedroom 1: - Carpeted double bedroom with double glazed window over-looking rear garden. Radiator. Dividing wall cleverly concealing an open-wardrobe with hanging and shelving space.
Bedroom 2: - Large carpeted double bedroom with double glazed window to front. Radiator. Built-in deep shelved cupboard.
Bedroom 3: - A third carpeted bedroom with double glazed window to front. Radiator. Double opening doors to large built-in wardrobe.
Shower Room: - Modern suite comprising large tiled shower cubicle, pedestal wash basin and w.c. Wall tiled surrounds. Tiled flooring. Extractor. Obscured double glazed window to rear.
Utility Room: - Accessed via the rear garden, a useful utility room with fitted cupboard, work surface and inset sink unit, plus space and plumbing for washing machine and tumble dryer. Also extra from for an additional fridge/freezer. Window over-looking garden.
Gardens: - The gardens are a particular feature with the mature enclosed rear garden comprising a large decked terrace with rope balustrade - perfect spot for outdoor dining - with the rest being mainly laid to lawn with various shrubs and 5 oak trees defining the borders. Sitting in a wide plot, the garden extends to the sides, both offering gated access to the front driveways - and one with covered area suitable for bins, etc. There is a superb timber SUMMER HOUSE with veranda and, internally, timber flooring, windows, power and light - a fabulous spot to enjoy the peace and quiet, watch the regular visits by squirrels and numerous birds (including woodpeckers) - or indeed a great space for entertaining/working. The garden continues to the front of the property with hedging screening the property from the road.
Driveways X 2: - There are 2 driveways which allow for parking for numerous vehicles (including ideal space for a campervan!).
Garage: - Single garage with up and over door, power and light.
Other Interesting Property Facts: - Council Tax Band: E
EPC Rating: D (62)
Conservation Area: No
Flood Risk: None
Construction: Traditional brick build
Tree Preservation Orders: Yes
Disclaimer: - Floor plan and measurements are approximate and not to scale. We have not tested any appliances or systems, and our description should not be taken as a guarantee that these are in working order. None of these statements contained in these details are to be relied upon as statements of fact.
Brochures
Quarr Place, Ryde, PO33 4EWBrochure- COUNCIL TAXA payment made to your local authority in order to pay for local services like schools, libraries, and refuse collection. The amount you pay depends on the value of the property.Read more about council Tax in our glossary page.
- Band: E
- PARKINGDetails of how and where vehicles can be parked, and any associated costs.Read more about parking in our glossary page.
- Garage
- GARDENA property has access to an outdoor space, which could be private or shared.
- Yes
- ACCESSIBILITYHow a property has been adapted to meet the needs of vulnerable or disabled individuals.Read more about accessibility in our glossary page.
- Ask agent
Quarr Place, Ryde, PO33 4EW
Add an important place to see how long it'd take to get there from our property listings.
__mins driving to your place
Get an instant, personalised result:
- Show sellers you’re serious
- Secure viewings faster with agents
- No impact on your credit score
Your mortgage
Notes
Staying secure when looking for property
Ensure you're up to date with our latest advice on how to avoid fraud or scams when looking for property online.
Visit our security centre to find out moreDisclaimer - Property reference 33476783. The information displayed about this property comprises a property advertisement. Rightmove.co.uk makes no warranty as to the accuracy or completeness of the advertisement or any linked or associated information, and Rightmove has no control over the content. This property advertisement does not constitute property particulars. The information is provided and maintained by Seafields Estates, Ryde. Please contact the selling agent or developer directly to obtain any information which may be available under the terms of The Energy Performance of Buildings (Certificates and Inspections) (England and Wales) Regulations 2007 or the Home Report if in relation to a residential property in Scotland.
*This is the average speed from the provider with the fastest broadband package available at this postcode. The average speed displayed is based on the download speeds of at least 50% of customers at peak time (8pm to 10pm). Fibre/cable services at the postcode are subject to availability and may differ between properties within a postcode. Speeds can be affected by a range of technical and environmental factors. The speed at the property may be lower than that listed above. You can check the estimated speed and confirm availability to a property prior to purchasing on the broadband provider's website. Providers may increase charges. The information is provided and maintained by Decision Technologies Limited. **This is indicative only and based on a 2-person household with multiple devices and simultaneous usage. Broadband performance is affected by multiple factors including number of occupants and devices, simultaneous usage, router range etc. For more information speak to your broadband provider.
Map data ©OpenStreetMap contributors.







