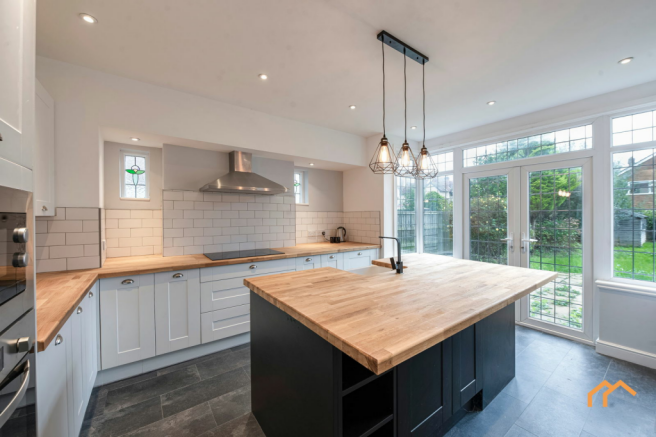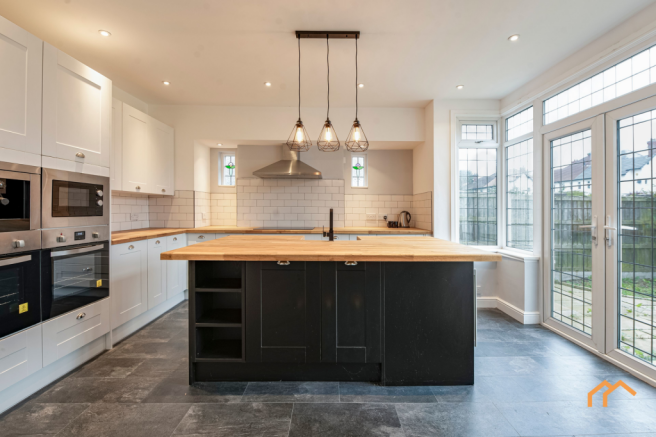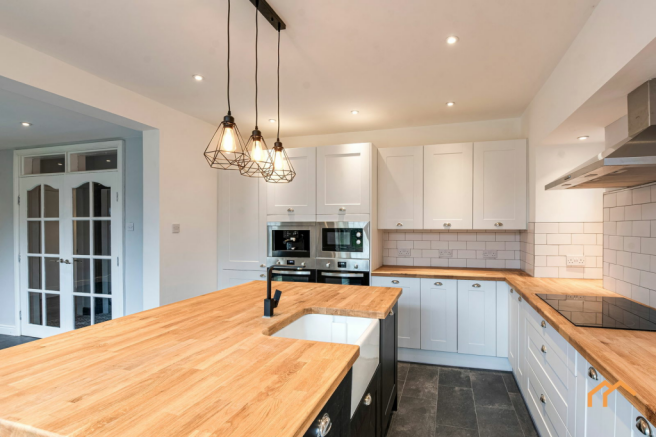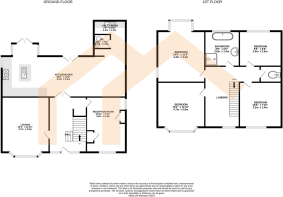Heath Drive | Upton

- PROPERTY TYPE
Detached
- BEDROOMS
4
- BATHROOMS
2
- SIZE
Ask agent
- TENUREDescribes how you own a property. There are different types of tenure - freehold, leasehold, and commonhold.Read more about tenure in our glossary page.
Freehold
Key features
- 4 Bedroom Detached House
- Large Garden
- Off Road Parking
- Recently Renovated
- Stunning Open Plan Kitchen Diner
- Exclusive Upton Location
- Council Tax Band E (2,766)
- No Ongoing Chain
Description
This stunning home has recently undergone a complete programme of rennovation and has been finished with a tasteful blend of contemporary and traditional features. The stand out room is the incredible kitchen / diner. Located on Heath Drive this exclusive family home is in the catchment area for local schools and close to transport links. With a stunning rear garden and offering ample off road parking, this home needs to be viewed to be appreciated.
Heath Drive offers an ambudence of space for the growing family. The heart of the home is the kitchen/diner. This room features a large induction hob, built in ovens, microwave, fridge freezer, wine cooler and coffee machine. As well a belfast sink, integrated dishwasher and features stain glass windows. There is a separate utility room with plumbing for a washing machine and ventilation for a dryer. As as well as downstairs WC.
There are two reception rooms, the larger of the two comes complete with a gas fire with feature surround. The second room would be suitable as a childrens play room or as office space for working from home.
Upstairs there are four double bedrooms, a family bathroom with traditional style roll top bath and a separate WC.
There is a large, sunny garden which is mostly laid to lawn. There is also a patio area, useful for entertaining and alfresco dining.
This beautiful house is move in ready and will make a great family home, it also benefits from no onward chain!
Call today to arrange your viewing -
Lounge - 4.7m x 3.6m (15'5" x 11'9")
Kitchen / Diner - 9.3m x 3.6m (30'6" x 11'9")
Utility Room - 2.2m x 1.5m (7'2" x 4'11")
Downstairs WC - 1.5m x 1.3m (4'11" x 4'3")
Reception Room - 4.9m x 2.4m (16'0" x 7'10")
Master Bedroom - 4.7m x 3.6m (15'5" x 11'9")
Second Bedroom - 4.4m x 3.4m (14'5" x 11'1")
Third Bedroom - 3.2m x 2.4m (10'5" x 7'10")
Fourth Bedroom - 2.9m x 2.6m (9'6" x 8'6")
Bathroom - 2.6m x 1.9m (8'6" x 6'2")
All measurements are approx.
- COUNCIL TAXA payment made to your local authority in order to pay for local services like schools, libraries, and refuse collection. The amount you pay depends on the value of the property.Read more about council Tax in our glossary page.
- Band: E
- PARKINGDetails of how and where vehicles can be parked, and any associated costs.Read more about parking in our glossary page.
- Off street
- GARDENA property has access to an outdoor space, which could be private or shared.
- Private garden
- ACCESSIBILITYHow a property has been adapted to meet the needs of vulnerable or disabled individuals.Read more about accessibility in our glossary page.
- Ask agent
Heath Drive | Upton
Add an important place to see how long it'd take to get there from our property listings.
__mins driving to your place
Your mortgage
Notes
Staying secure when looking for property
Ensure you're up to date with our latest advice on how to avoid fraud or scams when looking for property online.
Visit our security centre to find out moreDisclaimer - Property reference S1110321. The information displayed about this property comprises a property advertisement. Rightmove.co.uk makes no warranty as to the accuracy or completeness of the advertisement or any linked or associated information, and Rightmove has no control over the content. This property advertisement does not constitute property particulars. The information is provided and maintained by Peterson & McCoy Estates, Wirral. Please contact the selling agent or developer directly to obtain any information which may be available under the terms of The Energy Performance of Buildings (Certificates and Inspections) (England and Wales) Regulations 2007 or the Home Report if in relation to a residential property in Scotland.
*This is the average speed from the provider with the fastest broadband package available at this postcode. The average speed displayed is based on the download speeds of at least 50% of customers at peak time (8pm to 10pm). Fibre/cable services at the postcode are subject to availability and may differ between properties within a postcode. Speeds can be affected by a range of technical and environmental factors. The speed at the property may be lower than that listed above. You can check the estimated speed and confirm availability to a property prior to purchasing on the broadband provider's website. Providers may increase charges. The information is provided and maintained by Decision Technologies Limited. **This is indicative only and based on a 2-person household with multiple devices and simultaneous usage. Broadband performance is affected by multiple factors including number of occupants and devices, simultaneous usage, router range etc. For more information speak to your broadband provider.
Map data ©OpenStreetMap contributors.




