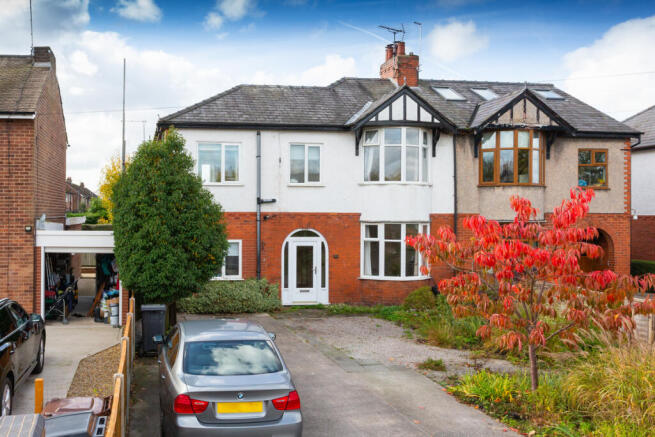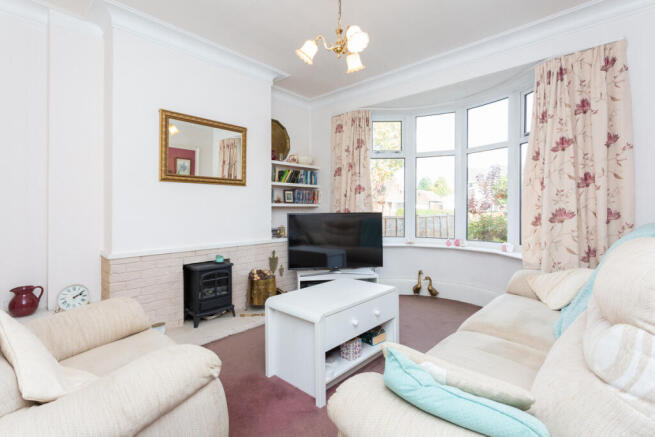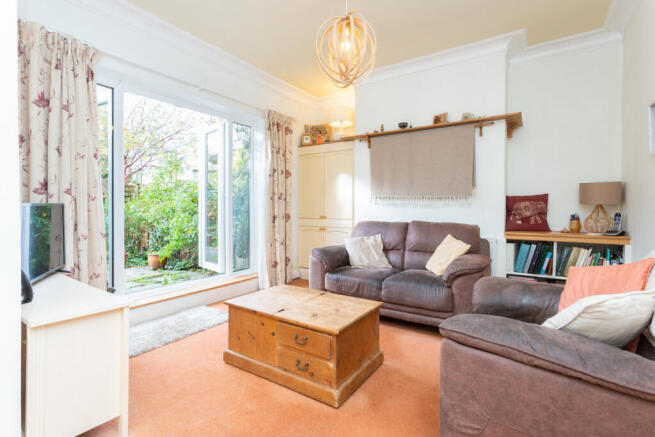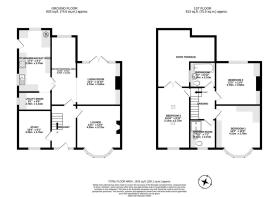Cop Lane, Preston, PR1

- PROPERTY TYPE
Semi-Detached
- BEDROOMS
3
- BATHROOMS
2
- SIZE
1,615 sq ft
150 sq m
- TENUREDescribes how you own a property. There are different types of tenure - freehold, leasehold, and commonhold.Read more about tenure in our glossary page.
Freehold
Key features
- Directly opposite Cop Lane Primary School.
- Immaculately presented with a stylish two-storey extension.
- Spacious, sociable open-plan kitchen and dining area.
- Three large double bedrooms, including bay-fronted master.
- Private roof terrace overlooking a landscaped garden.
- Separate home office and practical utility room.
Description
This beautiful three-bedroom semi will be perfect for families with young children - you really can’t get any closer to the “Outstanding” Cop Lane Primary School.
But it could also be perfect for childless couples - both young and old alike.
It’s in immaculate condition, with a two storey extension that has transformed the living space in this traditional bay-fronted suburban semi.
The ground floor has a wide and welcoming entrance hall which leads to two similarly spacious reception rooms. A bay-fronted lounge at the front and a dining room at the rear, with French doors to the back garden.
But the dining room at the back has been opened up to a further family room/dining area which then leads to the modern fitted kitchen. It’s made three rooms become one much more sociable space.
A separate utility room ticks the practical boxes with extra storage space and room for the washing machine. There’s also a separate study/home office at the front.
Upstairs, you'll find three generously sized double bedrooms, including the bay-fronted master bedroom with fitted wardrobes.
There’s also a stylish family bathroom and separate shower room which should reduce the stress levels when everyone’s rushing to get out to work and school in the morning.
But the real highlight of this property is the fantastic roof terrace, accessed from bedroom three.
You can enjoy your morning coffee or unwind with a glass of wine in the evening while taking in the views of the beautifully landscaped garden below.
The mature private garden is designed to be enjoyed all year round with minimal fuss and upkeep.
The location is fantastic - and not just because it’s so close to the primary school
It’s only a 10 minute walk (or 2 minutes in the car) to the Girls' High School (another “Outstanding” school. There’s a large Tesco Superstore next to the school and it’s less than a 5 minute walk from there to the shops on Liverpool Road.
Hurst Grange Park is only a short stroll away, with a popular café to reward yourself with a tasty treat if you’ve got your 10,000 steps in.
You’ll love having everything you need so close to home but it takes less than 10 minutes to drive into the centre of Preston or 25 minutes if you want to leave the car at home and take the bus (the bus stop is only a few doors down).
Front External
Concrete driveway with parking for two/three cars, fencing enclosed, wooden side gate to
access the back of the property, boarders with shrubs and trees, security light.
Back External
Fencing enclosed, outside tap, flagged patio area for outside dining and seating, two raised
wooden fishponds, potting shed, garden security storage shed, mature trees and plants,
feature trellis divider fencing, water butt, outside lights.
Hallway
Terracotta tiled entrance area, a step-up leads to a carpeted entrance hall with a staircase
and a wooden handrail, radiator, pendant light, smoke alarm, picture rail, coving,
thermostat control panel, power points, fitted meter cupboard, composite front door with a
double glazed window panel, windows either side and a half moon window above the door.
Study
Laminate wood flooring, double glazed window to the front aspect, coving, pendant light,
radiator, power points.
Lounge
Double glazed bay windows to the front aspect, power points, television point, internet
point, brick fireplace with space for an electric fire, picture rail, pendant light, ceiling rose,
skirting boards, coving, carpet flooring
Living Room
Double glazed French doors with windows either side that open out to the garden, power
points, carpet flooring, radiator, pendant light, coving, fitted alcove storage cupboard, open
plan to the dining area.
Reception/Dining Area
Carpet flooring, two pendant lights, ceiling rose, smoke alarm, double glazed window to the
back aspect, radiator, power point, open plan to the living room, double doors lead to the
kitchen.
Kitchen / Breakfast Room
Terracotta tiled floors, range of wall and base units with vinyl work surfaces, four ring
induction hob with an extractor hood above, large single bowl sink with a mixer tap, fitted
oven and grill, fitted microwave oven, space and plumbing for a dishwasher, UPVC door
with a window panel to the side for external access, fitted cupboard housing a combi boiler,
double glazed dual aspect windows to the back and side aspects, radiator, pendant light and
track lighting, space for a free-standing fridge/freezer, exposed wooden beam to the ceiling,
power points, open to the laundry room.
Laundry Room
Terracotta tiled floor, wall and base units with laminate work surfaces, space and plumbing
for a washing machine, space and plumbing for a tumble dryer, double glazed window to
the side aspect, period style ceiling mounted clothes airer, pendant light, radiator, power
points.
Bedroom One
Carpet flooring, double glazed bay windows to the front aspect, fitted wardrobes, fitted
chest of drawers, power points, radiator, pendant light, picture rail.
Landing
Carpet flooring, picture rail, pendant light, smoke alarm, loft hatch, skirting boards, power
point, thermostat control panel.
Shower Room
A three piece suite comprising of a WC and sink combination unit with storage below, flush
button, vinyl work surface and a sink with mixer taps. Shower cubicle with a single showerhead, vinyl wood effect flooring, radiator, double glazed frosted window to the front aspect,
picture rail, two pendant lights, shaving socket, cladding to the ceiling.
Bedroom Two
Carpet flooring, pendant light, double glazed window to the back aspect, radiator, power
points, fitted alcove storage cupboards, picture rail.
Bathroom
A three piece suite comprising of a sink and WC combination unit with a handle to flush,
storage below, vinyl work surfaces and a sink with separate taps. Bathtub with period style
mixer taps and a hand shower attachment. Double glazed frosted window to the side
aspect, wooden panelling to one wall and the ceiling, vinyl flooring, shaving socket, radiator.
Bedroom Three
Double glazed window to the front aspect, laminate wood flooring, radiator, picture rail,
pendant light, two skylights, smoke alarm, power points, double glazed French doors which
lead out to a roof terrace.
- COUNCIL TAXA payment made to your local authority in order to pay for local services like schools, libraries, and refuse collection. The amount you pay depends on the value of the property.Read more about council Tax in our glossary page.
- Band: C
- PARKINGDetails of how and where vehicles can be parked, and any associated costs.Read more about parking in our glossary page.
- Yes
- GARDENA property has access to an outdoor space, which could be private or shared.
- Yes
- ACCESSIBILITYHow a property has been adapted to meet the needs of vulnerable or disabled individuals.Read more about accessibility in our glossary page.
- Ask agent
Energy performance certificate - ask agent
Cop Lane, Preston, PR1
Add an important place to see how long it'd take to get there from our property listings.
__mins driving to your place
Your mortgage
Notes
Staying secure when looking for property
Ensure you're up to date with our latest advice on how to avoid fraud or scams when looking for property online.
Visit our security centre to find out moreDisclaimer - Property reference ZMichaelBailey0003494080. The information displayed about this property comprises a property advertisement. Rightmove.co.uk makes no warranty as to the accuracy or completeness of the advertisement or any linked or associated information, and Rightmove has no control over the content. This property advertisement does not constitute property particulars. The information is provided and maintained by Michael Bailey, Powered by Keller Williams, Preston. Please contact the selling agent or developer directly to obtain any information which may be available under the terms of The Energy Performance of Buildings (Certificates and Inspections) (England and Wales) Regulations 2007 or the Home Report if in relation to a residential property in Scotland.
*This is the average speed from the provider with the fastest broadband package available at this postcode. The average speed displayed is based on the download speeds of at least 50% of customers at peak time (8pm to 10pm). Fibre/cable services at the postcode are subject to availability and may differ between properties within a postcode. Speeds can be affected by a range of technical and environmental factors. The speed at the property may be lower than that listed above. You can check the estimated speed and confirm availability to a property prior to purchasing on the broadband provider's website. Providers may increase charges. The information is provided and maintained by Decision Technologies Limited. **This is indicative only and based on a 2-person household with multiple devices and simultaneous usage. Broadband performance is affected by multiple factors including number of occupants and devices, simultaneous usage, router range etc. For more information speak to your broadband provider.
Map data ©OpenStreetMap contributors.




