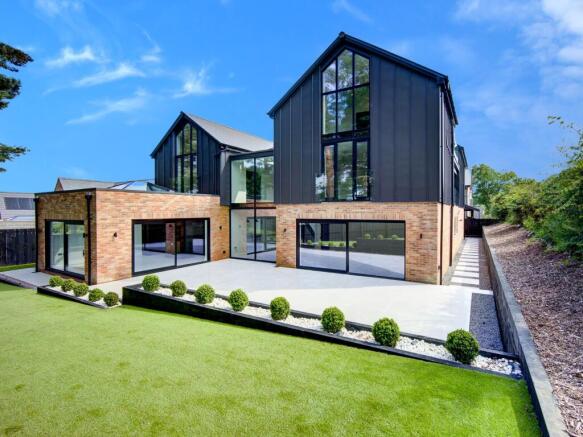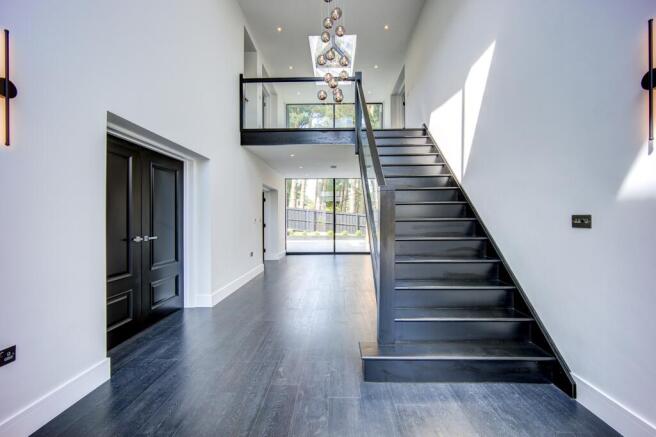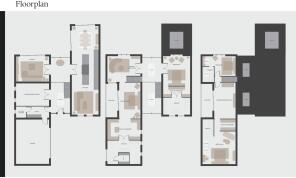
The Pastures, County Durham, DH7

- PROPERTY TYPE
Detached
- BEDROOMS
5
- BATHROOMS
5
- SIZE
Ask agent
- TENUREDescribes how you own a property. There are different types of tenure - freehold, leasehold, and commonhold.Read more about tenure in our glossary page.
Ask agent
Key features
- Bespoke Luxury - Designed to Live in Luxury
- Exquisite Kitchen with Quartz Waterfall Breakfast Island
- Panoramic Views Across Open Countryside
- Five Bedrooms, Five Stylish Bathrooms
- Landscaped Gardens, Terrace and Balcony
- Accommodation Space Circa 5,300SqFt / 500SqM
- Double Garage with Extensive Parking
- Ten Year Build Warranty (2023)
Description
The Accommodation
Situated in a private western corner of this cluster of bespoke designed executive homes, Highfield House is set within what has to be the most desirable garden plot of this highly acclaimed development. From the moment you enter the courtyard parking and arrive at this beautiful home, the exterior façade offers breath-taking appreciation of the bespoke architecture which has been carefully considered at every stage of the design. Upon entering the property the architect's use of glazing allows for an abundance of natural light, presenting a home offering peace and tranquillity.
The accommodation with an unequivocal level of interior specification throughout, presents; spacious reception hall with over-sized ceramic white floor tiling, leading through to a beautiful contemporary kitchen boasting an array of wall and floor cabinets along with Miele integrated appliances, and quartz work surfaces providing a dual island with stylish central breakfasting area. There is a sumptuous sitting room, a versatile games room (alternative guest bedroom 5), a utility laundry room, leading to a wet room.
To the first floor the principle bedroom suite provides the most magnificent space (1500SqFt) to enjoy by day and by night, with private glazed rooftop terrace, along with a spacious relaxing area, dressing room and magnificent en-suite bathroom with a classic double ended statement bath, and walk-in shower with luxurious Italian tiling. Including a 6 person sauna (enough for 2 people to lay down) with views over the open countryside fields with adjoining his and her showers and wash basins. A generous sized landing area provides access to a second bedroom with Juliette balcony and en-suite.
The second floor presents versatile accommodation; a further bedroom of spacious proportion with dressing room and en-suite, along with access to a room ideal for home-office or separate lounge, along with a fourth bedroom with en-suite bathroom.
Externally the landscaped gardens enjoy meticulous lawns with box hedging enhanced by a good degree of privacy. A double garage and extensive parking within the courtyard.
The Location
Lanchester is a beautiful rural village, situated north west of Durham City, presenting a semi-rural lifestyle with local amenities in abundance including restaurants, cafes, and local village shopping being the heart of the community. The village benefits from miles of countryside walks and cycle paths, as well as excellent commuting routes providing easy access across the region.
Marketing Collateral
Please note there is an additional bespoke interior-design brochure and a video and matterport tour all attached to this marketing for your enjoyment of this stunning home.
Council tax band-F, £3518.75 yearly payment.
Viewing Arrangements
Please contact the agency and ask for Jan Dale
We endeavour to make our sales particulars accurate and reliable, however, they do not constitute or form part of an offer or any contract and none is to be relied upon as statements of representation or fact. Any services, systems and appliances listed in this specification have not been tested by us and no guarantee as to their operating ability or efficiency is given. All measurements have been taken as a guide to prospective buyers only, and are not precise. If you require clarification or further information on any points, please contact us, especially if you are travelling some distance to view. Fixtures and fittings other than those mentioned are to be agreed with the seller by separate negotiation.
EPC rating: B.- COUNCIL TAXA payment made to your local authority in order to pay for local services like schools, libraries, and refuse collection. The amount you pay depends on the value of the property.Read more about council Tax in our glossary page.
- Band: F
- PARKINGDetails of how and where vehicles can be parked, and any associated costs.Read more about parking in our glossary page.
- Yes
- GARDENA property has access to an outdoor space, which could be private or shared.
- Yes
- ACCESSIBILITYHow a property has been adapted to meet the needs of vulnerable or disabled individuals.Read more about accessibility in our glossary page.
- Ask agent
Energy performance certificate - ask agent
The Pastures, County Durham, DH7
Add an important place to see how long it'd take to get there from our property listings.
__mins driving to your place
Get an instant, personalised result:
- Show sellers you’re serious
- Secure viewings faster with agents
- No impact on your credit score
Your mortgage
Notes
Staying secure when looking for property
Ensure you're up to date with our latest advice on how to avoid fraud or scams when looking for property online.
Visit our security centre to find out moreDisclaimer - Property reference P7458. The information displayed about this property comprises a property advertisement. Rightmove.co.uk makes no warranty as to the accuracy or completeness of the advertisement or any linked or associated information, and Rightmove has no control over the content. This property advertisement does not constitute property particulars. The information is provided and maintained by Northwood Urban Base Executive, Durham. Please contact the selling agent or developer directly to obtain any information which may be available under the terms of The Energy Performance of Buildings (Certificates and Inspections) (England and Wales) Regulations 2007 or the Home Report if in relation to a residential property in Scotland.
*This is the average speed from the provider with the fastest broadband package available at this postcode. The average speed displayed is based on the download speeds of at least 50% of customers at peak time (8pm to 10pm). Fibre/cable services at the postcode are subject to availability and may differ between properties within a postcode. Speeds can be affected by a range of technical and environmental factors. The speed at the property may be lower than that listed above. You can check the estimated speed and confirm availability to a property prior to purchasing on the broadband provider's website. Providers may increase charges. The information is provided and maintained by Decision Technologies Limited. **This is indicative only and based on a 2-person household with multiple devices and simultaneous usage. Broadband performance is affected by multiple factors including number of occupants and devices, simultaneous usage, router range etc. For more information speak to your broadband provider.
Map data ©OpenStreetMap contributors.





