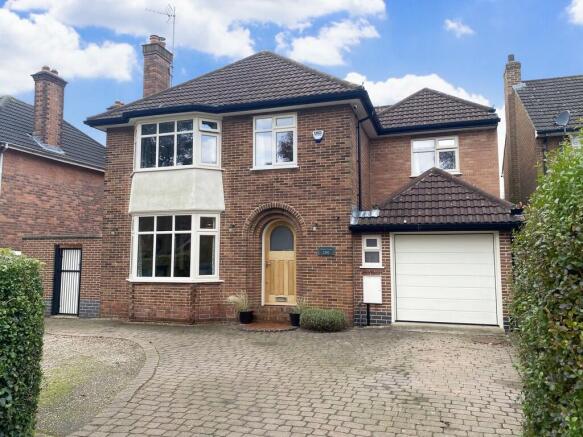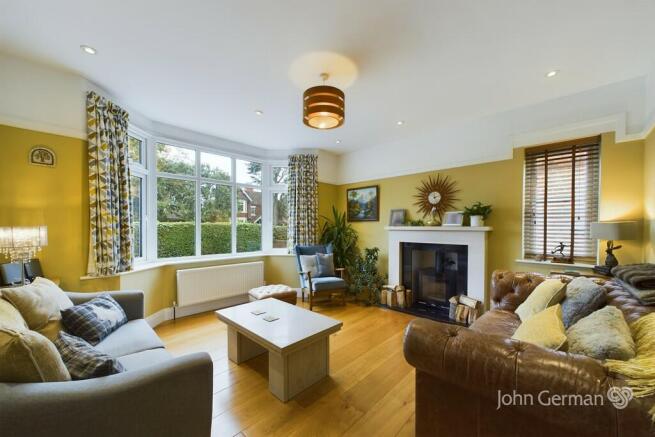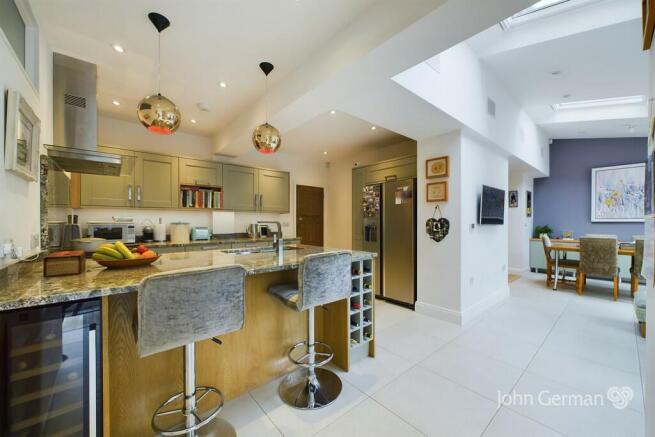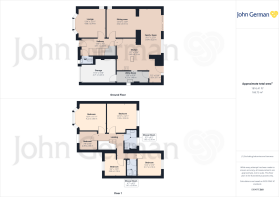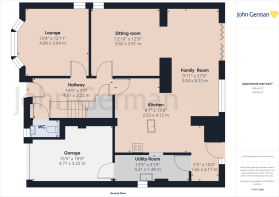
Cole Lane, Borrowash

- PROPERTY TYPE
Detached
- BEDROOMS
5
- BATHROOMS
2
- SIZE
Ask agent
- TENUREDescribes how you own a property. There are different types of tenure - freehold, leasehold, and commonhold.Read more about tenure in our glossary page.
Freehold
Key features
- Extended & remodelled 1930's detached
- Having undergone & meticulous refurbishment scheme
- Fully refitted throughout with high quality fittings & finishes
- Stunning open plan living/dining kitchen & sep utility
- Bay fronted lounge with log burner, plus second sitting room
- Five lovely well proportioned bedrooms
- Two separate luxury shower rooms, ground floor WC
- EPC rating C. Council tax band D.
- Generous plot with stunning enclosed private rear garden
- Extensive parking & single garage
Description
Borrowash village boasts an excellent range of local amenities including independent and chain owned shops, and highly regarded schools. Elvaston Castle Country Park lies within walking distance of the centre of the village and transport links include Derby mainline railway station, East Midlands International Airport, the A50, A52, M1 and easy access to both Nottingham and Derby city centres. Cole Lane is one of the village's most sought after streets with a good mix of quality properties and access directly onto the A52.
Entrance to the property is via a bespoke solid oak radius entrance door that opens into an impressive entrance hall with engineered oak flooring, staircase rising to the first floor with contemporary glass and Hemlock wood balustrade, and built-in understairs cloaks cupboard. Original oak panel doors lead off to the ground floor living spaces including a guest WC, fitted with a vanity wash basin and mixer tap, natural stone tiled splashback, oak storage cupboard beneath, chrome heated towel rail, wall hung concealed flush WC and engineered oak flooring.
The bay fronted lounge features wide panel oak flooring, original picture rails, a window to the side and a feature fireplace with an inset modern log burner elegant surround and a granite hearth.
The open plan kitchen is fitted with a high-quality range of storage units with granite worksurfaces, inset twin bowl sinks with a mixer tap, Rangemaster cooker and extractor, high specification integrated appliances and space for an American style fridge freezer. The Kitchen extends out into a vaulted ceiling family room benefitting from underfloor heating throughout with skylights and a window overlooking the rear garden, providing lounge and dining space with a glazed entrance door and bi-fold doors opening out onto the rear patio.
An opening leads into the second reception room which is a useful multi-purpose room with oak flooring and a window to the side.
The separate utility is fitted with co-ordinating base and eye level units with granite worksurfaces, inset sink unit with hose mixer tap, and space for appliances as well as a window to the side. A courtesy door leads into the garage.
On the first floor, stairs lead to a partially galleried landing with Hemlock wood banisters and glass balustrade, having five good sized bedrooms with the majority of the bedrooms having fitted wardrobes, and two modern fitted shower rooms with floor-to-ceiling natural stone tiling, wall hung concealed flush WC, chrome heated towel rails and bespoke vanity sink units.
This impressive property stands back from the road behind a well-kept hedge boundary with a block paved and gravelled driveway, which provides extensive off road parking together with access to the integral garage having an electric up-and-over door.
A secure gate to the side gives access to the generous and very private rear garden. The garden is mainly laid to lawn with raised beds and borders, mature apple tree, shrubbery beds and garden shed. Adjacent to the property is a large raised porcelain tiled patio area with raised brick flowerbeds and exterior lighting.
To view this beautifully renovated property, please contact John German Derby office.
Tenure: Freehold (purchasers are advised to satisfy themselves as to the tenure via their legal representative).
Please note: It is quite common for some properties to have a Ring doorbell and internal recording devices.
Property construction: Standard
Parking: Drive & garage
Electricity supply: Mains
Water supply: Mains
Sewerage: Mains
Heating: Gas
(Purchasers are advised to satisfy themselves as to their suitability).
Broadband type: Fibre - See Ofcom link for speed:
Mobile signal/coverage: See Ofcom link
Local Authority/Tax Band: Erewash Borough Council / Tax Band D
Useful Websites:
Our Ref: JGA/25102024
The property information provided by John German Estate Agents Ltd is based on enquiries made of the vendor and from information available in the public domain. If there is any point on which you require further clarification, please contact the office and we will be pleased to check the information for you, particularly if contemplating travelling some distance to view the property. Please note if your enquiry is of a legal or structural nature, we advise you to seek advice from a qualified professional in their relevant field.
Brochures
Brochure- COUNCIL TAXA payment made to your local authority in order to pay for local services like schools, libraries, and refuse collection. The amount you pay depends on the value of the property.Read more about council Tax in our glossary page.
- Band: D
- PARKINGDetails of how and where vehicles can be parked, and any associated costs.Read more about parking in our glossary page.
- Garage,Off street
- GARDENA property has access to an outdoor space, which could be private or shared.
- Yes
- ACCESSIBILITYHow a property has been adapted to meet the needs of vulnerable or disabled individuals.Read more about accessibility in our glossary page.
- Ask agent
Cole Lane, Borrowash
Add an important place to see how long it'd take to get there from our property listings.
__mins driving to your place
Your mortgage
Notes
Staying secure when looking for property
Ensure you're up to date with our latest advice on how to avoid fraud or scams when looking for property online.
Visit our security centre to find out moreDisclaimer - Property reference 100953100746. The information displayed about this property comprises a property advertisement. Rightmove.co.uk makes no warranty as to the accuracy or completeness of the advertisement or any linked or associated information, and Rightmove has no control over the content. This property advertisement does not constitute property particulars. The information is provided and maintained by John German, Derby. Please contact the selling agent or developer directly to obtain any information which may be available under the terms of The Energy Performance of Buildings (Certificates and Inspections) (England and Wales) Regulations 2007 or the Home Report if in relation to a residential property in Scotland.
*This is the average speed from the provider with the fastest broadband package available at this postcode. The average speed displayed is based on the download speeds of at least 50% of customers at peak time (8pm to 10pm). Fibre/cable services at the postcode are subject to availability and may differ between properties within a postcode. Speeds can be affected by a range of technical and environmental factors. The speed at the property may be lower than that listed above. You can check the estimated speed and confirm availability to a property prior to purchasing on the broadband provider's website. Providers may increase charges. The information is provided and maintained by Decision Technologies Limited. **This is indicative only and based on a 2-person household with multiple devices and simultaneous usage. Broadband performance is affected by multiple factors including number of occupants and devices, simultaneous usage, router range etc. For more information speak to your broadband provider.
Map data ©OpenStreetMap contributors.
