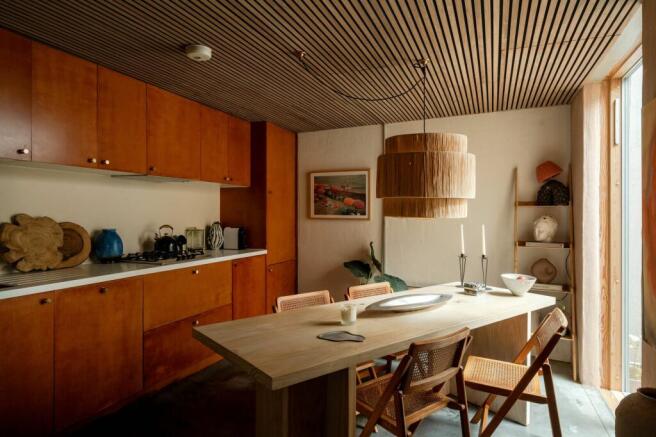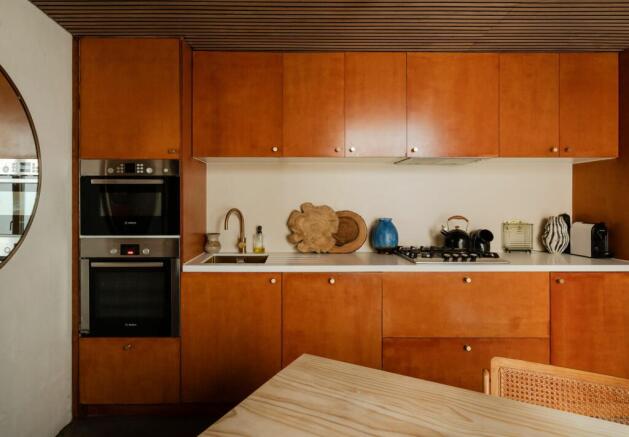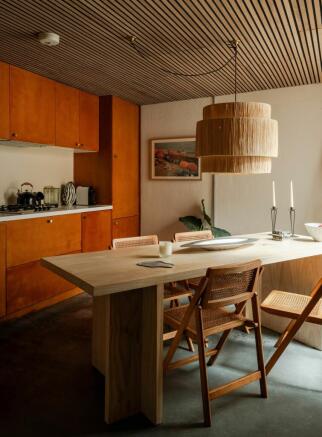
Belsham Street, Hackney, London, E9

- PROPERTY TYPE
Flat
- BEDROOMS
2
- BATHROOMS
2
- SIZE
Ask agent
Key features
- Stylish contemporary two-storey apartment
- Two bedrooms, two bathrooms
- Bespoke modern kitchen
- Triple-glazed soundproof windows
- Design-led interiors
- Polished concrete floors
- Copious built-in storage
- Underfloor heating
- Two courtyard patios
- Bike storage on development
Description
An incredible oasis in the heart of Hackney, this stylish two-storey, two-bedroom modern apartment is a masterclass in maximising light and storage. It has design-led details at every turn.
Set over the ground and lower floor, the apartment forms part of a residential building designed by internationally renowned RIBA award-winning architect Amin Taha, at Groupwork Studio. Inside, meticulous thought has been given to the layout, with the position of each room capturing and maximising the beautiful natural light that pours in through the full-height windows.
Together with the interior designers at Studio Tuesday ( the current owners have renovated the entire property over the last two years, taking influence from their extensive travels. It has polished concrete floors warmed by underfloor heating and a wonderfully tactile thistle-plastered clay wall finish throughout. The neutral Paint & Paper Library colour palette of cashmere, leather, and powder pink tones tells a different story in each room, creating the feel of a Balearic boutique hotel. There is dimmable lighting throughout.
STEP INSIDE
From the street, you enter through a steel door to find your private front door at ground level.
The hallway décor sets the tone for the rest of the apartment – with characterful polished concrete floors, pale cashmere plaster walls, and exposed warehouse-style galvanised conduit, connecting switches, sockets and handcrafted ceramic wall lights. The pine internal doors (with brushed premium stainless steel handles) have been lacquered to bring out the beauty of the wood grain and to match the pine frames of the eco-friendly, triple-glazed, soundproofed Velux windows.
Walk through to the dining-kitchen, where a swagged pendant hangs over the dining area. A feature suspended ceiling has been clad with beautiful soundproofed walnut baton panelling. These warm wood tones are echoed in the bespoke hand-stained MDF kitchen cabinetry, which was fitted last year. The cabinets have brushed brass handles and recessed sockets, paired with a Corian worktop and splashback. There’s an undermounted sink with mixer tap and integrated appliances, including a Bosch oven and combination microwave, a fridge-freezer, dishwasher, and a gas hob. Full-height windows drink in the light and give you a view down to the courtyard garden below.
Returning to the hall, you’ll find the second double bedroom. It shares a similar colour scheme to the kitchen, with pale plaster walls and a run of custom-made wardrobes in sanded and stained MDF. Dimmable lighting highlights the polished concrete ceiling. The full-height, full-width window is fitted with luxurious bespoke double curtains in heavyweight cotton and linen.
Next door is a walk-in wardrobe that has a fitted clothes rail and shelving above.
Take the polished concrete stairs down to the lower floor. Note the bespoke steel handrail and the discreet shadow-gap LED lighting. Here, doors lead to both a roomy understairs cupboard (with a built-in shoe pigeonhole unit and coat hooks) and a utility cupboard, with plumbing for a washing machine and the computer controls for the underfloor heating (the heating system, windows and the construction materials used mean the apartment has an impressive B Energy Efficiency Rating).
You’ll find the living room to your left. The walnut-panelled ceiling is complemented by rich olive-green plastered walls. These reflect the courtyard greenery, seen through the full-height doors. Bespoke bookshelves and cupboards provide plenty of storage and room for display.
The baton ceiling repeats in the adjacent primary double bedroom, again accentuated by dimmable lighting. The plaster walls are a light cashmere shade, while the full-width doors open to the courtyard and are fitted with the same bespoke double curtains seen upstairs.
The earthy palette continues in the ensuite bathroom. It’s newly renovated, with Lusso Stone fittings, including a pale carved stone countertop sink with bespoke wooden vanity, and a brushed brass mixer tap. It sits beneath a fitted, full-width wall mirror, lit by ambient downlighting. Toning nicely with the terracotta-hued walls, reclaimed and sealed Bert & May stone tiles line the rainfall shower. The shower has a separate handheld attachment and a glass screen. A brushed brass heated towel rail and a wall-hung loo complete the suite.
Returning to the hallway, you’ll find a separate family bathroom with cashmere plaster walls. It has almost identical fittings to the ensuite, including a shower, a wall-hung loo and a grey carved stone sink.
OUTDOORS
There are two 13-foot-long private patios. The first has a sealed, painted floor, and walls of exposed brick and olive render, to match the living room and give a seamless inside-outside feel. Exterior lighting gives a lovely evening glow, while the stainless steel planters are filled with ferns and trailing greenery. The second patio is currently used for storage but would make an ideal location for a shed, outdoor exercise space or even a plunge pool.
A NOTE FROM THE OWNERS
‘This location is second to none, but once you step inside, it’s a calm escape in the middle of Hackney. The floor-to-ceiling windows are a beautiful feature that let in as much light as possible, and our favourite room is the lounge with its sense of escapism and cosiness, as well as the opportunity for inside-outside socialising in the summer. The layout and storage here have been invaluable as we’ve grown into the space as a family, and it’s meant we’ve been able to have a completely clutter-free home.’
GETTING AROUND
This property is ideally located for the buzz of the East end. Hackney Central, on the London Overground, is a 9-minute walk – connecting you to the Victoria line and the many transport options at Stratford.
Homerton and London Fields stations are both a 12-minute stroll, while good bus routes (277 and 425) run to Mile End, Canary Wharf and Dalston Central.
IN THE NEIGHBOURHOOD
Belsham Street is ideally located for the buzz and amenities of Well Street, Chatsworth Road, Victoria Park village, Mare Street Market and Broadway Market, with its wealth of eateries including sushi, noodles, tapas and pasta.
The current owners particularly recommend The Spurstowe Arms; Shankeys Irish-Indian fusion restaurant; Bambi (music-led wine bar and restaurant); Bruno bottle shop and wine bar; Wilton Way Deli; and Pophams artisan bakery and café, for great sourdough bread and croissants.
Other local favourites include Hash E8 for brunch in Victoria Park village; Our Neighbours The Dumplings for (as the name suggests) delicious dumplings; Elliot’s restaurant, bar and natural wine store; The Ginger Pig farm-to-plate butchers; Zune on Broadway Market for European small plates and delicious wine with a great atmosphere; and Roman Road, with its fantastic coffee shops and market. Looking for nightlife? The Moth Club, Night Stories and Oslo are all easily walkable, before you nurse your hangover the next day with Hackney’s best breakfast at The Mess Café.
You’re also well catered for in terms of parks and green spaces, with Well Street Common, Victoria Park and London Fields all a short walk away. There’s a plethora of local gyms to choose from, including Blok Clapton, and you’re close enough to enjoy the facilities of the Olympic Park for sports and walks.
SCHOOLS
Schools in the area rated ‘Outstanding’ by Ofsted include Morningside Primary (2-minutes’ walk), St John and St James’ School (6 mins), and the popular Mossbourne Academy in Victoria Park. The Urswick School (3 mins) and Orchard Primary (9 mins) are also nearby and rated ‘Good’.
EPC Rating: B
Brochures
Brochure 1- COUNCIL TAXA payment made to your local authority in order to pay for local services like schools, libraries, and refuse collection. The amount you pay depends on the value of the property.Read more about council Tax in our glossary page.
- Band: D
- PARKINGDetails of how and where vehicles can be parked, and any associated costs.Read more about parking in our glossary page.
- Ask agent
- GARDENA property has access to an outdoor space, which could be private or shared.
- Private garden
- ACCESSIBILITYHow a property has been adapted to meet the needs of vulnerable or disabled individuals.Read more about accessibility in our glossary page.
- Ask agent
Belsham Street, Hackney, London, E9
Add an important place to see how long it'd take to get there from our property listings.
__mins driving to your place
Your mortgage
Notes
Staying secure when looking for property
Ensure you're up to date with our latest advice on how to avoid fraud or scams when looking for property online.
Visit our security centre to find out moreDisclaimer - Property reference 978f6438-c7fe-4753-afbc-54bc4a37a0ba. The information displayed about this property comprises a property advertisement. Rightmove.co.uk makes no warranty as to the accuracy or completeness of the advertisement or any linked or associated information, and Rightmove has no control over the content. This property advertisement does not constitute property particulars. The information is provided and maintained by Eeleven, E11. Please contact the selling agent or developer directly to obtain any information which may be available under the terms of The Energy Performance of Buildings (Certificates and Inspections) (England and Wales) Regulations 2007 or the Home Report if in relation to a residential property in Scotland.
*This is the average speed from the provider with the fastest broadband package available at this postcode. The average speed displayed is based on the download speeds of at least 50% of customers at peak time (8pm to 10pm). Fibre/cable services at the postcode are subject to availability and may differ between properties within a postcode. Speeds can be affected by a range of technical and environmental factors. The speed at the property may be lower than that listed above. You can check the estimated speed and confirm availability to a property prior to purchasing on the broadband provider's website. Providers may increase charges. The information is provided and maintained by Decision Technologies Limited. **This is indicative only and based on a 2-person household with multiple devices and simultaneous usage. Broadband performance is affected by multiple factors including number of occupants and devices, simultaneous usage, router range etc. For more information speak to your broadband provider.
Map data ©OpenStreetMap contributors.







