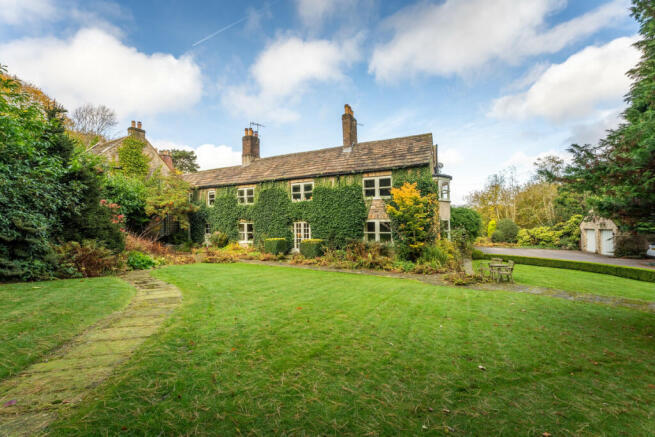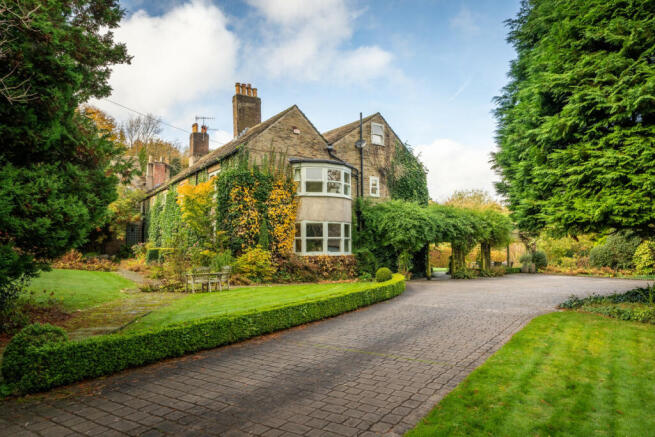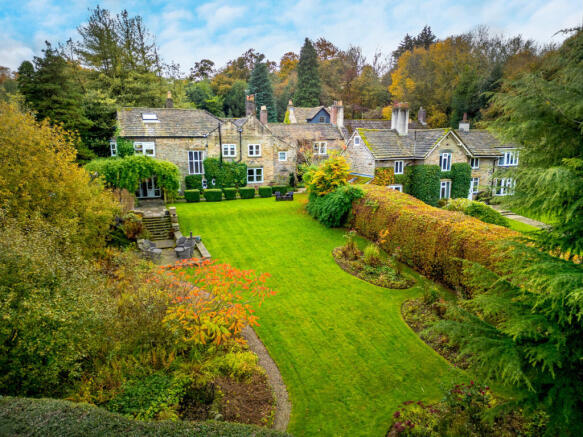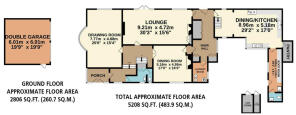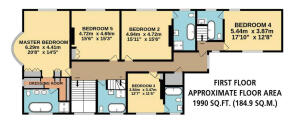Common Lane, Sheffield, S11

- PROPERTY TYPE
Country House
- BEDROOMS
6
- BATHROOMS
5
- SIZE
5,208 sq ft
484 sq m
- TENUREDescribes how you own a property. There are different types of tenure - freehold, leasehold, and commonhold.Read more about tenure in our glossary page.
Freehold
Key features
- Historic Grandeur with Modern Luxury
- Grand Entrance
- Versatile Living Space
- Private En-Suites for All
- Ultimate Master Suite
- Breathtaking Outdoor Oasis with a south-facing terrace
- Floodlit tennis court
- Prime Valley Location
Description
Welcome to Whiteley Wood Manor, a magnificent six-bedroom family home set on approximately one acre of beautifully landscaped grounds. This stunning property beautifully combines historical charm with modern luxury and is available exclusively through Crests Estates.
A Warm Welcome:
As you step through the grand oak door, you're greeted by an inviting entrance vestibule that leads into a split-level hallway, setting the tone for the elegance found throughout the home. The combination of classic architectural details and modern comfort creates an atmosphere that feels both luxurious and welcoming.
Elegant Reception Rooms:
The reception areas are designed for both entertaining and relaxation, showcasing the home’s rich history and charm.
Drawing Room:
This spacious drawing room is a true showstopper, filled with natural light thanks to its stunning hardwood bay windows. The centrepiece of the room is a magnificent Regency marble fireplace, perfect for cosy gatherings during colder months. The intricate ceiling mouldings enhance the elegance of the space, making it ideal for formal entertaining or quiet evenings spent reading by the fire.
Formal Dining Room:
The formal dining room is a grand space where family memories can be made over exquisite meals. It features a beautiful limestone fireplace and enough room for a large dining table, ensuring that you can host dinner parties in style.
Lounge:
For more casual gatherings, the lounge offers a relaxed ambiance, highlighted by a log burner set against a charming sandstone mantelpiece. Large windows provide picturesque views of the landscaped gardens.
Heart of the Home - The Kitchen:
At the heart of Whiteley Wood Manor lies the spacious dining kitchen, where functionality meets charm. This beautifully designed kitchen boasts a traditional Aga, complemented by high-quality integrated appliances, allowing for effortless meal preparation. The large central island serves as a gathering point for family and friends, perfect for casual breakfasts or afternoon snacks.
Practical Features:
Additional conveniences such as a butler’s pantry and a boot room make everyday living effortless, keeping the kitchen clutter-free and organised.
Luxurious Bedrooms:
As you ascend the grand oak staircase to the first floor, you'll find five spacious double bedrooms, each designed to be a tranquil retreat.
Master Suite:
The master suite is an absolute highlight, featuring large bay windows that fill the room with light, a walk-in dressing room that offers ample storage, and an opulent en-suite bathroom. The en-suite is a sanctuary in itself, complete with a freestanding bath, twin basins, and underfloor heating, ensuring a luxurious experience every day.
Four other generously sized double bedrooms are thoughtfully designed, with large windows providing lovely views of the surrounding valleys and woodlands. Four of these bedrooms include modern en-suite bathrooms, ensuring both comfort and privacy for family members or guests.
Versatile Second Floor:
The second floor of the manor provides even more space, featuring a sixth bedroom and a versatile home office. This area is perfect for those needing a quiet space to work or study, with charming views to inspire productivity.
Breathtaking Outdoor Spaces:
The grounds of Whiteley Wood Manor are just as impressive as the interior, covering nearly an acre
- South-Facing Garden: The property features a large stone terrace ideal for outdoor entertaining, complemented by a flood-lit tennis court for sports enthusiasts.
- Tranquil Rear Garden: Relax in the beautifully landscaped rear garden, which includes lush lawns, mature trees, and a peaceful duck pond, providing ample space for family fun or quiet contemplation.
- Ample Parking: The property offers plenty of parking, including a detached double garage, ensuring convenience for residents and guests alike.
Prime Location:
Situated in the picturesque Mayfield Valley, Whiteley Wood Manor is conveniently located near local amenities in Ringinglow and Bents Green, including top-rated schools, shops, and eateries. Nature lovers will appreciate the numerous footpaths that lead into the Peak District, allowing for easy access to some of the UK's most stunning landscapes.
Whiteley Wood Manor is a unique home that marries historical elegance with modern living. Every corner of this property has been thoughtfully designed to enhance your lifestyle, making it the perfect place to create lasting memories with family and friends. With its breathtaking interiors and luxurious amenities, this home truly stands out as a sanctuary of comfort and style.
Arrange Your Private Viewing:
Whiteley Wood Manor beautifully blends historical charm with modern luxury. If you’d like to arrange a viewing or find out more about this exceptional property, please contact Crests Estates today. Don’t miss the opportunity to make this stunning family home your own!
- COUNCIL TAXA payment made to your local authority in order to pay for local services like schools, libraries, and refuse collection. The amount you pay depends on the value of the property.Read more about council Tax in our glossary page.
- Band: H
- PARKINGDetails of how and where vehicles can be parked, and any associated costs.Read more about parking in our glossary page.
- Garage,Secure,Driveway,Off street,Rear,Allocated
- GARDENA property has access to an outdoor space, which could be private or shared.
- Yes
- ACCESSIBILITYHow a property has been adapted to meet the needs of vulnerable or disabled individuals.Read more about accessibility in our glossary page.
- Wide doorways
Common Lane, Sheffield, S11
Add an important place to see how long it'd take to get there from our property listings.
__mins driving to your place
Get an instant, personalised result:
- Show sellers you’re serious
- Secure viewings faster with agents
- No impact on your credit score
Your mortgage
Notes
Staying secure when looking for property
Ensure you're up to date with our latest advice on how to avoid fraud or scams when looking for property online.
Visit our security centre to find out moreDisclaimer - Property reference RX425726. The information displayed about this property comprises a property advertisement. Rightmove.co.uk makes no warranty as to the accuracy or completeness of the advertisement or any linked or associated information, and Rightmove has no control over the content. This property advertisement does not constitute property particulars. The information is provided and maintained by Crests Estates, Covering London. Please contact the selling agent or developer directly to obtain any information which may be available under the terms of The Energy Performance of Buildings (Certificates and Inspections) (England and Wales) Regulations 2007 or the Home Report if in relation to a residential property in Scotland.
*This is the average speed from the provider with the fastest broadband package available at this postcode. The average speed displayed is based on the download speeds of at least 50% of customers at peak time (8pm to 10pm). Fibre/cable services at the postcode are subject to availability and may differ between properties within a postcode. Speeds can be affected by a range of technical and environmental factors. The speed at the property may be lower than that listed above. You can check the estimated speed and confirm availability to a property prior to purchasing on the broadband provider's website. Providers may increase charges. The information is provided and maintained by Decision Technologies Limited. **This is indicative only and based on a 2-person household with multiple devices and simultaneous usage. Broadband performance is affected by multiple factors including number of occupants and devices, simultaneous usage, router range etc. For more information speak to your broadband provider.
Map data ©OpenStreetMap contributors.
