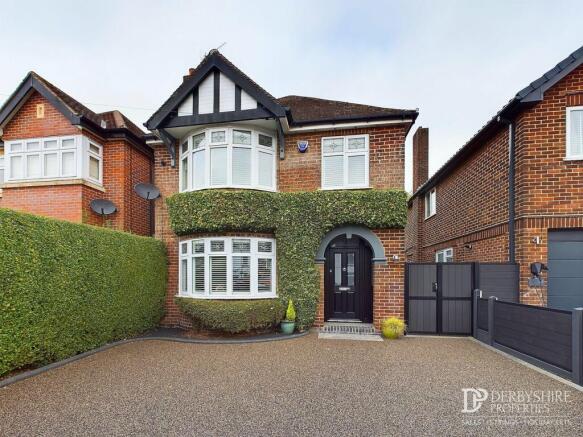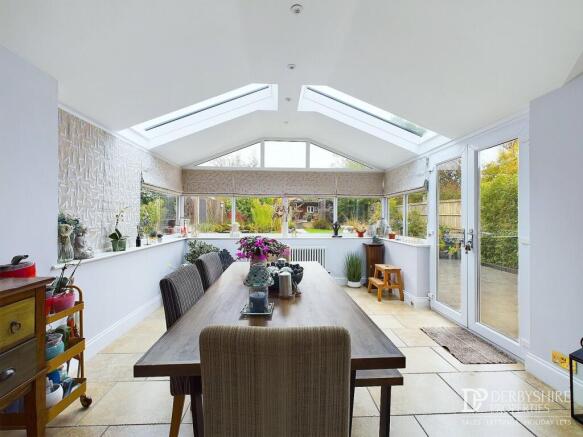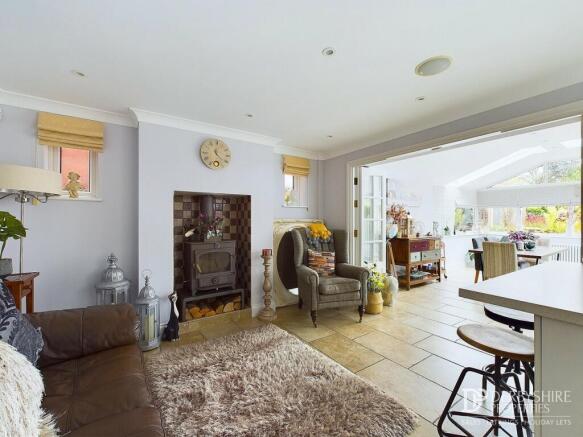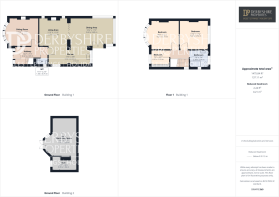Station Road, Stanley, Ilkeston, DE7

- PROPERTY TYPE
Detached
- BEDROOMS
3
- BATHROOMS
1
- SIZE
Ask agent
- TENUREDescribes how you own a property. There are different types of tenure - freehold, leasehold, and commonhold.Read more about tenure in our glossary page.
Freehold
Key features
- Extended Detached Home
- Spacious Open Plan Living Kitchen Diner
- Detached Bar/Entertaining & Gym To Rear
- Three Bedrooms and Family Bathroom
- Beautifully Landscaped Rear Garden
- Versatile & Superbly Appointed, Deceptively Spacious Accommodation
- Desirable Village Location
- Modern Resin Driveway, Providing Off Road Parking
- Council Tax Band D
Description
Derbyshire Properties are pleased to present this attractive 3 bedrooms detached home, which has been lovingly renovated and extended, located in the popular village of Stanley. Situated between Derby and Ilkeston, Stanley village is part of the Borough of Erewash, offering a serene countryside lifestyle with convenient access to amenities, public footpaths, and local attractions.
The property offers modern family living with a stunning extended open plan living kitchen diner, making this the real heart of the home. Completing the ground floor is an additional separate living room and downstairs WC. To the first floor three generous bedrooms and family bathroom. Situated on a good-sized plot, the property features a stylish Resin bound driveway, providing ample off road parking to the front. To the rear there is a beautifully landscaped enclosed garden with two patio areas, ideal for entertaining, a garden shed, providing useful storage and a stunning detached bar/entertaining space with gym/snug which is fully insulted with power and lighting.
An internal viewing is essential to fully appreciate everything this beautiful home has to offer.
Entrance Hallway
The light and airy hallway offers access to the staircase, kitchen, living room & WC. With wooden flooring and stylish central heating radiator.
Living Room
4.23m x 3.73m (13' 11" x 12' 3")
With a continuation of the wooden flooring from the entrance this beautiful room has a feature bay window, decorative coving & ceiling rose, stylish central heating radiator, the feature focal point of the room is a Clearview wood burning stove with feature brick surround, stone hearth and oak lintel above.
Living Area
3.60m x 3.61m (11' 10" x 11' 10")
This open plan living space is ideal for family living, with tiled flooring, A Clearview wood burning stove with feature tiled surround, stylish radiator, spotlighting to ceiling, two double glazed windows to side elevation, double folding French doors leading to dining area and seating to the breakfast bar to the open plan to kitchen area.
Kitchen Area
5.32m x 2.04m (17' 5" x 6' 8")
With continuation of the tiled floor covering, fitted wall and base units, part tiled splashbacks, fitted island with breakfast bar area, hidden wall mounted boiler, undercounter fitted oven with five ring gas hob and extractor canopy over, fitted ceramic double sink, space and plumbing for washing machine, dryer, American style fridge-freezer and dishwasher, radiator, double glazed windows to side and rear elevations, Velux window and spotlighting to ceiling.
Dining Area
5.6m x 3.49m (18' 4" x 11' 5")
This beautiful addition is flooded with natural light with its pitched ceiling windows with feature 'wrap around' windows and French doors leading out on to the entertaining patio. Tiled flooring and spotlighting to ceiling.
WC
With WC and hand wash basin, complimentary tiled walls and flooring and obscured window to side elevation.
Landing
Newly installed staircase leading to the first floor landing with access to all bedrooms and family bathroom, double glazed obscured window to the side elevation and access to the boarded loft space, which is double insulated.
Bedroom One
4.28m x 3.71m (14' 1" x 12' 2")
With a beautiful double glazed bay window to front elevation, feature picture rail and wall mounted radiator.
Bedroom Two
3.73m x 3.67m (12' 3" x 12' 0")
TV point, wall mounted radiator and double glazed window to rear elevation.
Bedroom Three
2.31m x 1.74m (7' 7" x 5' 9")
Wall mounted radiator and double glazed window to front elevation.
Family Bathroom
2.38m x 2.24m (7' 10" x 7' 4")
Contemporary part tiled walls, WC, walk in shower cubicle, wall mounted sink, spotlighting and extractor to ceiling, wall mounted heated towel rail, LVT flooring and obscured double glazed window to rear and side elevations.
Outside
The property is set back from the road with a SUDs compliant resin bound driveway, established trees to the borders and gated access to the side leading to rear garden.
The fully enclosed generous rear garden has been lovingly landscaped to create a great family garden ideal for entertaining, with resin bound pathway, lawn areas, patio and decking seating areas, pond feature, outdoor hot water tap and shed, providing useful garden storage, plus the added bonus of the detached summer house/bar.
Detached Bar/Summer House
Bar Area - 5.23m x 4.43m (17' 2" x 14' 6")
Gym Space - 3.39m x 1.94m (11' 1" x 6' 4")
Fully equipped with lighting & electrics and fully 'King Span' insulated, this summer house is currently being used as a bar area with a hidden door leading to a gym room but could easily be converted to create a separate living accommodation or adapted to your needs.
Additional Information
• Boiler under 2 years old, comes with 10 years guarantee, plus it’s over spec can take up to 4 more radiators.
• Driveway, can claim up to 15% reduction in the water rates due to the drive being fully SUDs compliant.
• Newly installed fuse board.
Disclaimer
1. MONEY LAUNDERING REGULATIONS - Intending purchasers will be asked to produce identification documentation at a later stage and we would ask for your co-operation in order that there will be no delay in agreeing the sale.
2: These particulars do not constitute part or all of an offer or contract.
3: The measurements indicated are supplied for guidance only and as such must be considered incorrect.
4: Potential buyers are advised to recheck the measurements before committing to any expense.
5: Derbyshire Properties have not tested any apparatus, equipment, fixtures, fittings or services and it is the buyers interests to check the working condition of any appliances.
6: Derbyshire Properties have not sought to verify the legal title of the property and the buyers must obtain verification from their solicitor.
- COUNCIL TAXA payment made to your local authority in order to pay for local services like schools, libraries, and refuse collection. The amount you pay depends on the value of the property.Read more about council Tax in our glossary page.
- Band: D
- PARKINGDetails of how and where vehicles can be parked, and any associated costs.Read more about parking in our glossary page.
- Yes
- GARDENA property has access to an outdoor space, which could be private or shared.
- Yes
- ACCESSIBILITYHow a property has been adapted to meet the needs of vulnerable or disabled individuals.Read more about accessibility in our glossary page.
- Ask agent
Station Road, Stanley, Ilkeston, DE7
Add an important place to see how long it'd take to get there from our property listings.
__mins driving to your place
Your mortgage
Notes
Staying secure when looking for property
Ensure you're up to date with our latest advice on how to avoid fraud or scams when looking for property online.
Visit our security centre to find out moreDisclaimer - Property reference 27617902. The information displayed about this property comprises a property advertisement. Rightmove.co.uk makes no warranty as to the accuracy or completeness of the advertisement or any linked or associated information, and Rightmove has no control over the content. This property advertisement does not constitute property particulars. The information is provided and maintained by Derbyshire Properties, Derby. Please contact the selling agent or developer directly to obtain any information which may be available under the terms of The Energy Performance of Buildings (Certificates and Inspections) (England and Wales) Regulations 2007 or the Home Report if in relation to a residential property in Scotland.
*This is the average speed from the provider with the fastest broadband package available at this postcode. The average speed displayed is based on the download speeds of at least 50% of customers at peak time (8pm to 10pm). Fibre/cable services at the postcode are subject to availability and may differ between properties within a postcode. Speeds can be affected by a range of technical and environmental factors. The speed at the property may be lower than that listed above. You can check the estimated speed and confirm availability to a property prior to purchasing on the broadband provider's website. Providers may increase charges. The information is provided and maintained by Decision Technologies Limited. **This is indicative only and based on a 2-person household with multiple devices and simultaneous usage. Broadband performance is affected by multiple factors including number of occupants and devices, simultaneous usage, router range etc. For more information speak to your broadband provider.
Map data ©OpenStreetMap contributors.




