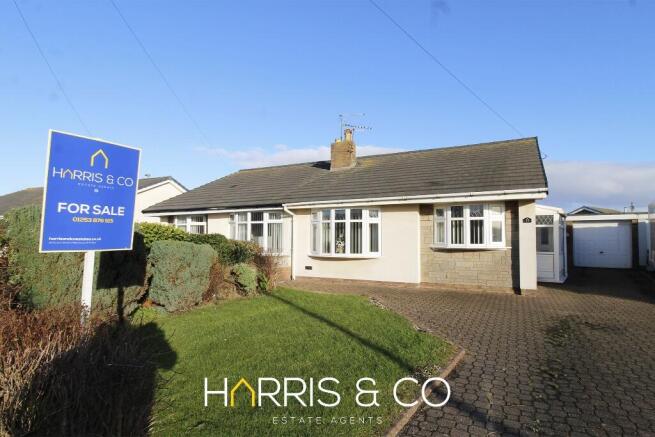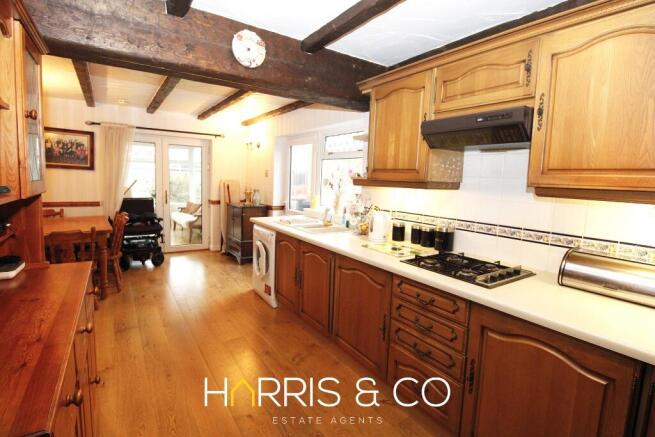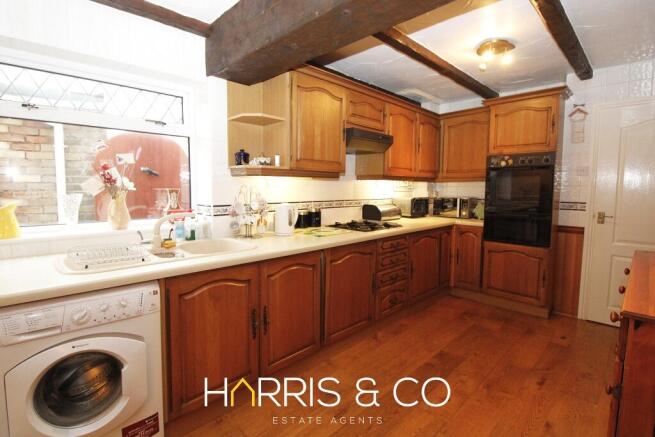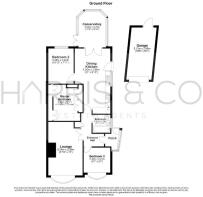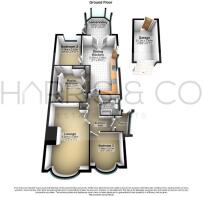Inglewood Close, Fleetwood, FY7

- PROPERTY TYPE
Semi-Detached Bungalow
- BEDROOMS
3
- BATHROOMS
1
- SIZE
1,023 sq ft
95 sq m
- TENUREDescribes how you own a property. There are different types of tenure - freehold, leasehold, and commonhold.Read more about tenure in our glossary page.
Freehold
Key features
- Deceptive True Semi Detached Bungalow
- Porch, Entrance Hall with Access to Fully Boarded Loft
- Generously Sized Bay Fronted Lounge
- Spacious Dining Kitchen with Integrated Appliances
- 3 Bedrooms, Master Bedroom featuring Fitted Bedroom Furniture
- 3 Piece Bathroom Suite
- Conservatory Offering 180° Views of Rear Garden
- GCH, uPVC Double Glazing
- Front Garden with Driveway leading to Garage
- SOLD WITH NO ONWARD CHAIN
Description
** DECEPTIVE SEMI DETACHED TRUE BUNGALOW - SOLD WITH NO ONWARD CHAIN **
This Delightful Semi Detached True Bungalow is situated on the Cul-De-Sac Location of Inglewood Close just off Larkholme Parade Allowing Very Easy Access to the Seafront as well as Local Shops, Public Transport and other Local Amenities!
The accommodation briefly comprises of a Porch leading to Entrance Hall with Access to Fully Boarded & Insulated Loft with Pull Down Ladder, Airy Bay Fronted Lounge, Spacious Dining Kitchen, 3 Piece Bathroom Suite and Three Bedrooms with Master Featuring Fitted Bedroom Furniture!
The property also benefits from a Gas Central Heating system, uPVC Double Glazing throughout, Conservatory offering 180° Views of Enclosed Rear Garden, and Front Garden Area with Driveway leading to Garage providing Off-Road Parking!
Ground Floor
Porch
UPVC double glazed construction with polycarbonate roof, uPVC double glazed leaded entrance door with coloured glass, tiled flooring
Entrance Hall
Double radiator, cornice style ceiling, access to fully boarded loft via a pull down ladder, storage cupboard housing fuse box and gas and electricity meters, leaded entrance door with coloured glass
Lounge 5.24m (17'2") x 3.36m (11')
UPVC double glazed leaded bow window to front with coloured glass, gas fire with marble surround set in chimney breast, double radiator, two wall lights, cornice style ceiling, double doors leading to entrance hall allowing for wheelchair access
Dining Kitchen 6.39m (21') x 2.99m (9'10")
Fitted with a matching range of base and eye level units with round edged worktops, 1+1/2 bowl sink unit with single drainer and mixer tap, integrated fridge and freezer, plumbing for washing machine, fitted eye level oven, built-in four ring gas hob with extractor hood over, uPVC double glazed window to side, double radiator, laminate flooring, two wall lights, ceiling featuring exposed beams, wall mounted combination boiler, uPVC double glazed door to side, uPVC double glazed double doors opening to Conservatory
Conservatory 3.50m (11'6") x 2.70m (8'10")
UPVC double glazed construction, TV point and power and lights connected, wooden flooring, uPVC double glazed double doors to side
Master Bedroom 3.54m (11'7") x 3.36m (11') max
Fitted bedroom suite with a range of fitted wardrobes with mirrored doors, overhead storage cupboards and matching fitted drawers with corner display shelfs, panelled ceiling, UPVC double glazed skylight, radiator, cornice style ceiling, ceiling fan
Bedroom 2 3.29m (10'10") x 2.42m (7'11")
UPVC double glazed leaded window to rear, radiator, laminate flooring, cornice style ceiling
Bedroom 3 2.61m (8'7") x 2.46m (8'1")
UPVC double glazed leaded bow window to front with coloured glass, radiator, cornice style ceiling
Bathroom 1.81m (5'11") x 1.70m (5'7")
Fitted with three-piece suite comprising panelled bath with electric shower over and folding glass screen, pedestal wash hand basin and low-level WC, full height tiling to all walls, uPVC opaque double glazed window to side, heated towel rail, panelled ceiling with recessed spotlights
Outside
Front lawned garden area with a variety of shrubs, driveway leading to garage providing off-road parking
Enclosed garden to rear mainly laid to lawn with patio area and side gated access to front
Garage 5.12m (16'9") x 2.46m (8'1")
Remote-controlled up and over door, power and lights connected, door leading to rear garden
EPC rating: D. Tenure: Freehold,- COUNCIL TAXA payment made to your local authority in order to pay for local services like schools, libraries, and refuse collection. The amount you pay depends on the value of the property.Read more about council Tax in our glossary page.
- Band: B
- PARKINGDetails of how and where vehicles can be parked, and any associated costs.Read more about parking in our glossary page.
- Garage
- GARDENA property has access to an outdoor space, which could be private or shared.
- Private garden
- ACCESSIBILITYHow a property has been adapted to meet the needs of vulnerable or disabled individuals.Read more about accessibility in our glossary page.
- Ask agent
Energy performance certificate - ask agent
Inglewood Close, Fleetwood, FY7
Add an important place to see how long it'd take to get there from our property listings.
__mins driving to your place
Your mortgage
Notes
Staying secure when looking for property
Ensure you're up to date with our latest advice on how to avoid fraud or scams when looking for property online.
Visit our security centre to find out moreDisclaimer - Property reference P1272. The information displayed about this property comprises a property advertisement. Rightmove.co.uk makes no warranty as to the accuracy or completeness of the advertisement or any linked or associated information, and Rightmove has no control over the content. This property advertisement does not constitute property particulars. The information is provided and maintained by Harris & Co, Fleetwood. Please contact the selling agent or developer directly to obtain any information which may be available under the terms of The Energy Performance of Buildings (Certificates and Inspections) (England and Wales) Regulations 2007 or the Home Report if in relation to a residential property in Scotland.
*This is the average speed from the provider with the fastest broadband package available at this postcode. The average speed displayed is based on the download speeds of at least 50% of customers at peak time (8pm to 10pm). Fibre/cable services at the postcode are subject to availability and may differ between properties within a postcode. Speeds can be affected by a range of technical and environmental factors. The speed at the property may be lower than that listed above. You can check the estimated speed and confirm availability to a property prior to purchasing on the broadband provider's website. Providers may increase charges. The information is provided and maintained by Decision Technologies Limited. **This is indicative only and based on a 2-person household with multiple devices and simultaneous usage. Broadband performance is affected by multiple factors including number of occupants and devices, simultaneous usage, router range etc. For more information speak to your broadband provider.
Map data ©OpenStreetMap contributors.
