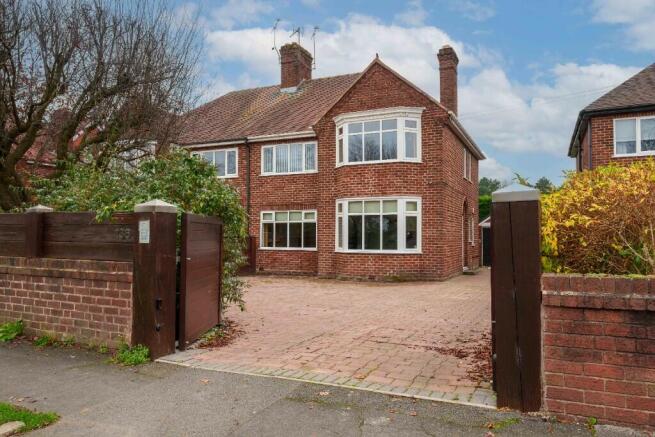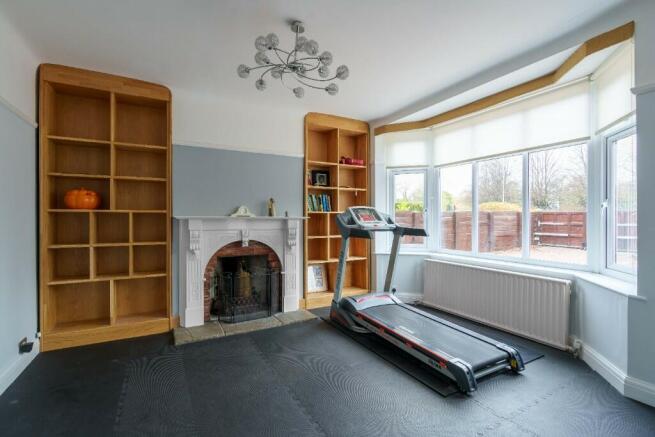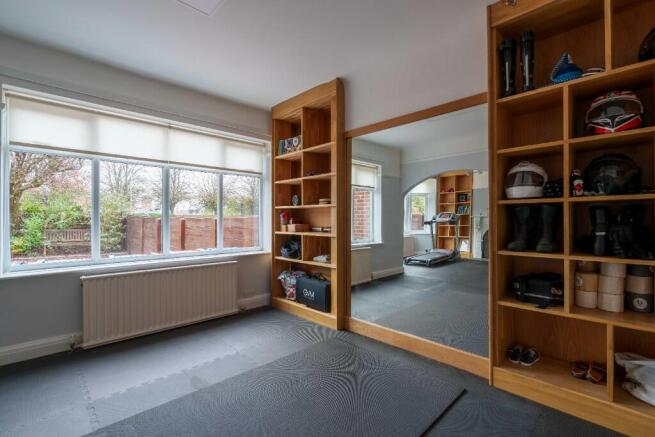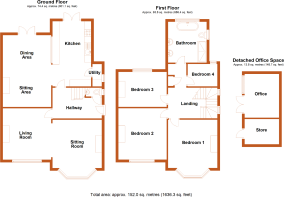Liverpool Road, Chester, CH2

- PROPERTY TYPE
Semi-Detached
- BEDROOMS
4
- BATHROOMS
1
- SIZE
1,500 sq ft
139 sq m
- TENUREDescribes how you own a property. There are different types of tenure - freehold, leasehold, and commonhold.Read more about tenure in our glossary page.
Freehold
Key features
- No Onward Chain
- Four Bedrooms
- Three Reception Rooms
- Private Rear Garden with Large Office Space
- Off Road Parking & Single Garage
- Private Rear Garden with Large Office Space
Description
Nestled within the attractive suburb of Upton, The property is located in a popular residential setting whilst remaining conveniently close to Chester's historic city centre, just a brief five-minute drive away. Upton is renowned for its welcoming community ambiance and exceptional amenities, Upton perfectly balances the charm of suburban living with seamless access to Chester's cultural heritage and vibrant social offerings.
Families are particularly well-served in Upton, with esteemed primary and secondary educational options nearby, including the highly regarded Upton-by-Chester High School.
The area provides a good selection of local shops, including convenience stores, a post office, and a pharmacy, ensuring that everyday essentials are close to hand. A short distance away, the neighbouring area of Hoole further enhances the locality with its range of independent shops, bars, and restaurants, offering further variety and character.
Upton also benefits from an extensive array of recreational amenities, appealing to a wide demographic. Notable facilities include Upton-by-Chester Golf Club, The Cheshire County Sports Club, and the celebrated Chester Zoo, recently awarded the title of the UK's best zoo by TripAdvisor in 2024. Those seeking outdoor pursuits will appreciate the proximity of the Countess of Chester Country Park, with its picturesque walking trails and green spaces, alongside scenic walks available along the canal towpath.
Transport links are exemplary. Bache Station, located within easy walking distance of 136 Liverpool Road, provides regular rail services to Chester and Liverpool, facilitating convenient travel for commuters. In addition, frequent bus services and excellent connections to major road networks provide straightforward access to Liverpool, Manchester, and North Wales. For long-distance travel, Chester Railway Station offers direct services to London Euston in under two hours, while both Manchester and Liverpool airports are easily accessible.
PROPERTY DESCRIPTION
Upon entering the property there is a spacious hallway which in turn acts as the spine of the home. At the front, two generous rooms greet you: a charming sitting room with a bay window and a feature fireplace as its focal point, and an additional reception room with built-in oak cabinets (currently used as a large gym by the owners). Along the entirety of the rear aspect sits the kitchen, dining, sitting room. An adaptable room, capable of hosting the kitchen and dining room comfortably with doors from the dining area and kitchen onto raised decking and the mature garden. Of note is the utility room, allowing for a kitchen unimpeded by white goods and the downstairs cloakroom accessed off the main hallway.
The first-floor is a particular feature of this property offering three large double bedrooms and a single bedroom all with tall ceilings,. The principal bedroom has the benefit of a well-appointed built in solid oak wardrobes and a large bay window, three further bedrooms and a well-appointed family bathroom with a five piece suite concludes the top floor and allows ample space for a family.
The property sits on a deceptively spacious plot, with a gated, block-paved driveway at the front providing ample off-road parking and access to a single garage. The rear garden, a standout feature, includes a lawn, mature flower beds, hedges, and a generously sized raised deck. Additionally, the property benefits from a large external cabin with heating and power, ideal for use as a home office, along with a separate storage room. Solar panels, discreetly installed on the cabin and garage roofs, further enhance the property's appeal.
Entrance Hallway - 3'7m x 2'3m
Composite front door with two obscured glass inserts, wood effect flooring, ceiling light point and radiator. Doors through to the downstairs cloakroom, sitting room, open plan living kitchen dining family room and useful oak pull-out shoe storage underneath the stairs.
WC - 1'3m x 0'8m
UPVC double glaze window with obscured glass, low level WC with flush, wall mounted wash hand basin with chrome mix tap and tiled splash black, recess spotlight and floor tiles.
Sitting Room - 3'6m x 3'6''
UPVC bay window to the front, ceiling light point, timber flooring, open fire with decorative wooden surround and stone hearth, in built oak bookcases to alcoves, radiator. Opening through to the Living Room. This room is currently used as a gym.
Living Room - 3'9m x 3'4m
UPVC window to the front, radiator, strip light, timber flooring, two built-in oak bookcases to the alcoves. Room currently used as a gym.
Kitchen - 3'5m x 2'9m
A selection of grey high gloss wall and base level units and drawers with further wall mounted shelving, granite effect laminated work surfaces and tiling to work surface areas. Ceramic single sink unit and drainer with 'Quooker' hot water tap, freestanding range master oven and electric hob with chrome chimney style extractor above. Integrated dishwasher, wine rack, pantry cupboards, American style fridge freezer. Double doors onto raised decking in the garden, floor tiling. Doors through to a useful utility room and open to the dining, sitting area.
Dining / Sitting Room - 5'4m x 3'5m
A large open plan room with space for dining area and seating area with tall radiator, wood effect flooring, further radiator to ceiling light points double doors onto the raised decking area coast ceiling
Utility Room - 1.07m x 1.7m
UPVC window with obscured glass, space for washing machine and dryer, shelving, continuation of the kitchen floor tiling, wall mounted electrical consumer unit and wall mounted vent.
Landing-
Two UPVC windows with obscured glass, ceiling light point, smoke detector, loft (boarded) access with pulldown ladder, small dressing area with vanity unit, wall mounted illuminated mirror, cupboard housing Worcester central heating boiler and insulated hot water tank.
Bathroom - 3m x 2'9m
A well appointed five piece suite in white with chrome style fittings comprising bath with central mixer tap and separate showerhead with tiling to bath, two pedestal wash hand basin with mixer taps and tiling above, glass shelving and two wall mounted mirrors, walk in double shower, low-level WC with flush, recessed spotlights, two UPVC windows with obscured glass tall radiator, vinyl flooring.
Bedroom One - 3'7m x 3'7m
UPVC double glazed window overlooking the front, column radiator, ceiling light point, wood floor, fitted wardrobes, large mirror.
Bedroom Two - 3'9m x 3'5m
UPVC double glazed window overlooking the front, ceiling light point, radiator, wardrobe doors and rails and shelving with built-in overhead storage
Bedroom Three - 3'9m x 3'1m
UPVC double glazed window overlooking the garden, ceiling light point, radiator, three door wardrobe incorporating rails and shelving with overhead storage.
Bedroom Four - 2'1m x 1'8m
UPVC double glazed window overlooking the rear garden, ceiling light point, radiator, oak flooring.
External Workspace & Store - 5'2m x 2'86m
An independent timber-built structure with lighting, heating and power. The office section is insulated and functional as a study whilst a workshop/ store can accessed separately.
Single Garage - 5'3m x 2'6m
Electric rolling door, pedestrian door to garden, power, electricity and 'Solax' control and battery for the solar panels.
Externally
The property is approached by double opening electric gates and a large block paved driveway to the front with mature borders. The right hand side of the property provides access to the rear garden and the single garage. Pedestrian access to the right-hand side of the property gives you access to the rear garden. The rear garden is of a generous size and laid to lawn with paved patio and paths. Mature planting and trees to the boundaries.
ENERGY PERFORMANCE
The property is banded a 'C'
FINER POINTS
- The property is on a water meter
- The property has solar panels discreetly situated on the roof of the outbuilding and garage
- The heating is operated by a nest system that will remain
- Loft is boarded with pull down ladder and lighting
- Floor plans are intended as general guidance and are not to scale
TENURE
We believe the property to be Freehold. Purchasers should verify this through their solicitor.
COUNCIL TAX
Council Tax Band 'E' - Cheshire West and Chester
SERVICES
We understand that mains gas, electricity, water and drainage are connected.
AML (Anti Money Laundering)
At the time of your offer being accepted, intending purchasers will be asked to produce identification documentation before we are able to issue Sales Memoranda confirming the sale in writing. We would ask for your co-operation in order that there will be no delay in agreeing and progressing with the sale.
Brochures
Brochure- COUNCIL TAXA payment made to your local authority in order to pay for local services like schools, libraries, and refuse collection. The amount you pay depends on the value of the property.Read more about council Tax in our glossary page.
- Ask agent
- PARKINGDetails of how and where vehicles can be parked, and any associated costs.Read more about parking in our glossary page.
- Garage,Driveway,Off street,Gated,Private
- GARDENA property has access to an outdoor space, which could be private or shared.
- Front garden,Private garden,Enclosed garden,Back garden
- ACCESSIBILITYHow a property has been adapted to meet the needs of vulnerable or disabled individuals.Read more about accessibility in our glossary page.
- Ask agent
Liverpool Road, Chester, CH2
Add an important place to see how long it'd take to get there from our property listings.
__mins driving to your place
Your mortgage
Notes
Staying secure when looking for property
Ensure you're up to date with our latest advice on how to avoid fraud or scams when looking for property online.
Visit our security centre to find out moreDisclaimer - Property reference liverpoolroad. The information displayed about this property comprises a property advertisement. Rightmove.co.uk makes no warranty as to the accuracy or completeness of the advertisement or any linked or associated information, and Rightmove has no control over the content. This property advertisement does not constitute property particulars. The information is provided and maintained by Chapter by Scott & Spencer, Covering Cheshire. Please contact the selling agent or developer directly to obtain any information which may be available under the terms of The Energy Performance of Buildings (Certificates and Inspections) (England and Wales) Regulations 2007 or the Home Report if in relation to a residential property in Scotland.
*This is the average speed from the provider with the fastest broadband package available at this postcode. The average speed displayed is based on the download speeds of at least 50% of customers at peak time (8pm to 10pm). Fibre/cable services at the postcode are subject to availability and may differ between properties within a postcode. Speeds can be affected by a range of technical and environmental factors. The speed at the property may be lower than that listed above. You can check the estimated speed and confirm availability to a property prior to purchasing on the broadband provider's website. Providers may increase charges. The information is provided and maintained by Decision Technologies Limited. **This is indicative only and based on a 2-person household with multiple devices and simultaneous usage. Broadband performance is affected by multiple factors including number of occupants and devices, simultaneous usage, router range etc. For more information speak to your broadband provider.
Map data ©OpenStreetMap contributors.





