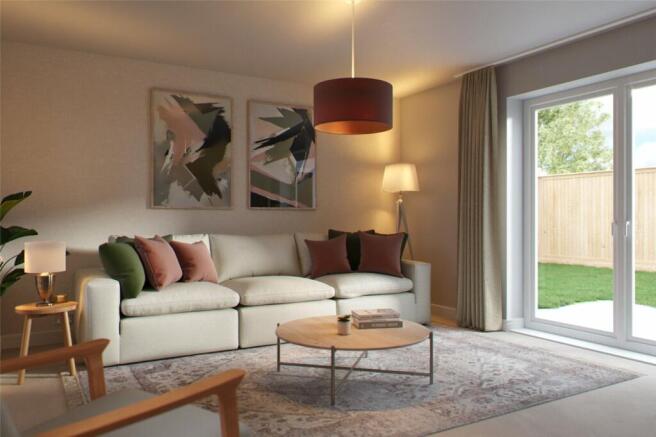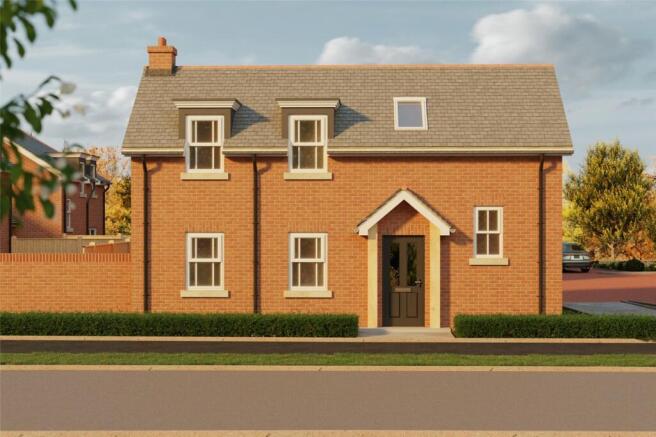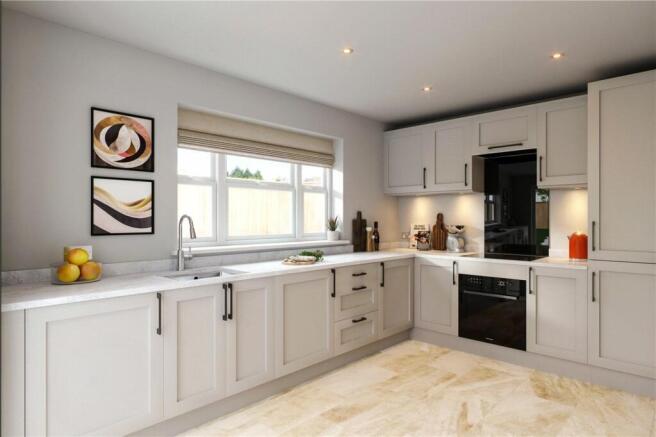
Poringland, Norwich, Norfolk, NR14

- PROPERTY TYPE
Detached
- BEDROOMS
3
- BATHROOMS
1
- SIZE
Ask agent
- TENUREDescribes how you own a property. There are different types of tenure - freehold, leasehold, and commonhold.Read more about tenure in our glossary page.
Freehold
Key features
- Secure your plot before the 20th April 2025 and get all flooring, of your choice, included free of charge.
- Energy Efficient Brand New Detached Home
- Architecturally & Individually Designed
- Contemporary Double Glazing, Air Source Heating & Solar Panels
- Bespoke Howdens Kitchen With Integrated Appliances
- Ample Dining Space In The Kitchen & A Separate Utility Room
- Expansive Reception Room Enjoying A Dual Aspect Outlook
- Stylish Bathroom & Ground Floor WC
- Generous Sized Garden & Double Width Driveway
- Walking Distance Of Local Amenities & Schools
Description
Introducing 'The Oaks', a collection of brand-new homes architecturally designed and constructed to an exceptional standard by reputable local developers.
Each home has been individually designed and boasts luxury flooring, impressive internal doors, high quality fittings, solar panels and heating via an air source heat pump - the developers really did think of everything when designing these remarkable brand-new homes.
Boasting around 1350 SQ FT of accommodation this particular home offers a sense of space you would expect to see in a four bedroom detached property!
The welcoming hallway instantly showcases the space on offer. The expansive sitting room is a superb size and offers space for the whole family. The double doors lead directly to the garden allowing the garden to become an extension of the home. The kitchen diner is equally as impressive in size and also features double doors to the garden, ideal for those who enjoy alfresco dining. The brand new kitchen will ooze class and offer a contemporary modern feel. The kitchen will come complete with all the appliances you could wish for and is sure to give you kitchen envy. A separate utility room is adjacent and the cloakroom completes the accommodation to the ground floor.
All three bedrooms are well-proportioned. The principal bedroom is an expansive size and is sure to impress all. The stylish family bathroom completes the accommodation this plot offers.
The enclosed garden is a great size and offers a high level of privacy. A double width driveway is found to the rear of home.
Heating is via a brand new air source heat pump and solar panels are included within the sale. The predicated EPC rating is expected to be an A.
EARLY RESERVATION - This plot is offered under the early reservation scheme. The early reservation scheme allows you the opportunity to choose from a selection of Howdens kitchen units, select the luxury LVT flooring or carpets and includes the landscaping of the garden (lawn and paved patio). All examples are available to view from our Poringland office. This offer is only available until 31/01/25 and is subject to a reservation fee. This remarkable offer will save you thousands of pounds and in turn will create a bespoke home which is ready to enjoy the moment you are handed the keys on completion!
The thriving village of Poringland plays host to a selection of local amenities which include a supermarket, restaurant, shops and two pubs. Both the local primary and secondary schools are rated 'Good' by Ofsted and the village also benefits from two doctor surgeries, a private dental practice, a pharmacy, a new coffee shop and a community centre which features a library and cafe.
Agents Note: The external imagine, drone image & internal photos are CGI images and maybe subject to change, they are for illustrative purposes only along with the floor plan.
Winkworth wishes to inform prospective buyers and tenants that these particulars are a guide and act as information only. All our details are given in good faith and believed to be correct at the time of printing but they don’t form part of an offer or contract. No Winkworth employee has authority to make or give any representation or warranty in relation to this property. All fixtures and fittings, whether fitted or not are deemed removable by the vendor unless stated otherwise and room sizes are measured between internal wall surfaces, including furnishings. The services, systems and appliances have not been tested, and no guarantee as to their operability or efficiency can be given.
Brochures
Web Details- COUNCIL TAXA payment made to your local authority in order to pay for local services like schools, libraries, and refuse collection. The amount you pay depends on the value of the property.Read more about council Tax in our glossary page.
- Band: TBC
- PARKINGDetails of how and where vehicles can be parked, and any associated costs.Read more about parking in our glossary page.
- Yes
- GARDENA property has access to an outdoor space, which could be private or shared.
- Yes
- ACCESSIBILITYHow a property has been adapted to meet the needs of vulnerable or disabled individuals.Read more about accessibility in our glossary page.
- Ask agent
Energy performance certificate - ask agent
Poringland, Norwich, Norfolk, NR14
Add an important place to see how long it'd take to get there from our property listings.
__mins driving to your place
Your mortgage
Notes
Staying secure when looking for property
Ensure you're up to date with our latest advice on how to avoid fraud or scams when looking for property online.
Visit our security centre to find out moreDisclaimer - Property reference POR240729. The information displayed about this property comprises a property advertisement. Rightmove.co.uk makes no warranty as to the accuracy or completeness of the advertisement or any linked or associated information, and Rightmove has no control over the content. This property advertisement does not constitute property particulars. The information is provided and maintained by Winkworth, Poringland. Please contact the selling agent or developer directly to obtain any information which may be available under the terms of The Energy Performance of Buildings (Certificates and Inspections) (England and Wales) Regulations 2007 or the Home Report if in relation to a residential property in Scotland.
*This is the average speed from the provider with the fastest broadband package available at this postcode. The average speed displayed is based on the download speeds of at least 50% of customers at peak time (8pm to 10pm). Fibre/cable services at the postcode are subject to availability and may differ between properties within a postcode. Speeds can be affected by a range of technical and environmental factors. The speed at the property may be lower than that listed above. You can check the estimated speed and confirm availability to a property prior to purchasing on the broadband provider's website. Providers may increase charges. The information is provided and maintained by Decision Technologies Limited. **This is indicative only and based on a 2-person household with multiple devices and simultaneous usage. Broadband performance is affected by multiple factors including number of occupants and devices, simultaneous usage, router range etc. For more information speak to your broadband provider.
Map data ©OpenStreetMap contributors.





