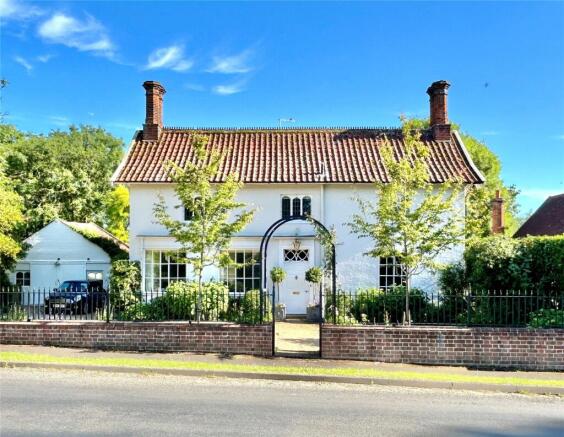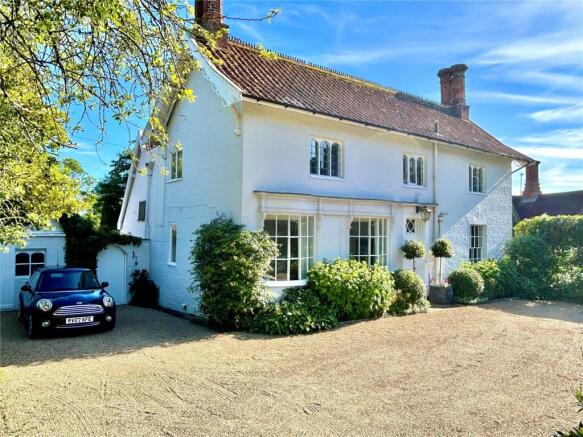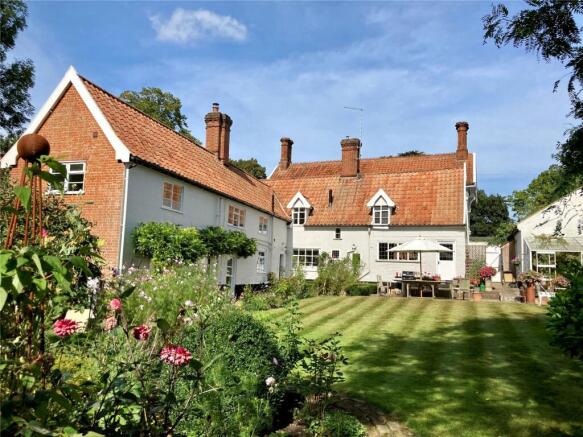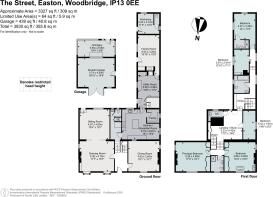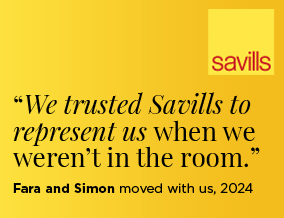
The Street, Easton, Woodbridge, Suffolk, IP13

- PROPERTY TYPE
Detached
- BEDROOMS
5
- BATHROOMS
3
- SIZE
3,327 sq ft
309 sq m
- TENUREDescribes how you own a property. There are different types of tenure - freehold, leasehold, and commonhold.Read more about tenure in our glossary page.
Freehold
Key features
- Attractive Regency fronted village house
- Beautifully presented throughout
- Over 3,300 sq ft of light-filled accommodation
- Situated in of the best villages in Suffolk
- South facing walled garden
Description
Description
Easton House is Grade II Listed and can be traced back some 400 years with the original dwelling being of traditional timber framed construction. Over the centuries the property has been substantially extended. Its original character was altered considerably in Regency times when the elegant front façade was added, and the property was extended again to the rear in the nineteenth century. The majority of the house is of brick construction, with much of it colour washed, under a pantile roof.
The house is set back from the road with delightful light-filled and spacious rooms featuring numerous open fireplaces, exposed boarded floors, panelled doors and attractive windows (many of them with secondary glazing) and includes a lovely bay window in the drawing room.
The front door has a delightful window light over and opens to the reception hall with the main staircase, steps down to an inner hall and doors to the two front reception rooms on either side. The drawing room has double doors opening through to the sitting room creating a wonderful entertaining area. The impressive dining room has a connecting hatch through to the kitchen.
The rear hall has marble floor tiles, a cloakroom to the far end and door to the kitchen, located in the heart of the house. The well fitted shaker kitchen has in built appliances and an electric Aga with a walk-in pantry with glazed door. The inner hall has a secondary staircase and door to the garden. There is an excellent utility room with further shaker units and beyond is a delightful family room with wood burner.
On the first floor are two main bedrooms with built in wardrobes and centered by a bathroom. These rooms enjoy views over Easton's pretty street scene. One of the bedrooms has a bath and wash basin which can be easily removed.
The main landing has a large walk-in linen cupboard and further storage and is also used as a study. In addition are three further bedrooms, a family bathroom and the end bedroom has an ensuite shower room, ideal for guest use.
Outside
The property has dwarf brick walls and piers with wrought iron railings and opens to a shingle parking area for a number of vehicles. This in turn leads to the garage, which is of brick construction. The walled rear garden is south facing and is accessed to the east of the house where an arched gate provides access to the terrace. Abutting this are beds with box hedging and shrubs, as well as an orangery/greenhouse. This abuts the rear of the garage and has a successful grapevine. The main garden is laid to lawn and contains extensive flower and shrub beds, as well as mature and attractive trees. In addition is a feature pond and brick pathway leading to the bottom of the garden where there is a brick garden store and garden pergola. There is also a workshop forming part of the main house, which contains a gardener's loo. The rear garden measures approximately 100' x 60' with the grounds, in all, extending to a quarter of an acre.
Location
Easton House is located in the very heart of the ever popular village of Easton and within easy walking distance of the village pub, The White Horse. The village benefits from a primary school, village hall and an attractive church, as well as a farm park, bowls club and well supported cricket club.
The centre of Wickham Market is just over 2 miles from the property. Here there are more comprehensive facilities including a supermarket, butchers, medical centre and primary school. The property is in catchment for Thomas Mills High School in Framlingham, which is highly regarded. Framlingham is only 3½ miles from the property and offers further facilities, including Framlingham College. The college's preparatory school at Brandeston Hall is just 2½ miles from Easton House.
The Suffolk Heritage Coast, with popular destinations such as Aldeburgh, Southwold, Orford and Thorpeness, is within the locality. Golfing facilities can be found in nearby Aldeburgh and Woodbridge. The county town of Ipswich is 14 miles to the south-west and from here there are trains to London's Liverpool Street Station taking just over the hour.
Square Footage: 3,327 sq ft
Acreage: 0.25 Acres
Directions
What3words/// chip.fits.superbly
Additional Info
Mains water, drainage and electricity. Oil fired central heating system.
Council Tax Band G
Brochures
Web Details- COUNCIL TAXA payment made to your local authority in order to pay for local services like schools, libraries, and refuse collection. The amount you pay depends on the value of the property.Read more about council Tax in our glossary page.
- Band: G
- PARKINGDetails of how and where vehicles can be parked, and any associated costs.Read more about parking in our glossary page.
- Yes
- GARDENA property has access to an outdoor space, which could be private or shared.
- Yes
- ACCESSIBILITYHow a property has been adapted to meet the needs of vulnerable or disabled individuals.Read more about accessibility in our glossary page.
- Ask agent
Energy performance certificate - ask agent
The Street, Easton, Woodbridge, Suffolk, IP13
Add an important place to see how long it'd take to get there from our property listings.
__mins driving to your place
Get an instant, personalised result:
- Show sellers you’re serious
- Secure viewings faster with agents
- No impact on your credit score
Your mortgage
Notes
Staying secure when looking for property
Ensure you're up to date with our latest advice on how to avoid fraud or scams when looking for property online.
Visit our security centre to find out moreDisclaimer - Property reference IPS210199. The information displayed about this property comprises a property advertisement. Rightmove.co.uk makes no warranty as to the accuracy or completeness of the advertisement or any linked or associated information, and Rightmove has no control over the content. This property advertisement does not constitute property particulars. The information is provided and maintained by Savills, Ipswich. Please contact the selling agent or developer directly to obtain any information which may be available under the terms of The Energy Performance of Buildings (Certificates and Inspections) (England and Wales) Regulations 2007 or the Home Report if in relation to a residential property in Scotland.
*This is the average speed from the provider with the fastest broadband package available at this postcode. The average speed displayed is based on the download speeds of at least 50% of customers at peak time (8pm to 10pm). Fibre/cable services at the postcode are subject to availability and may differ between properties within a postcode. Speeds can be affected by a range of technical and environmental factors. The speed at the property may be lower than that listed above. You can check the estimated speed and confirm availability to a property prior to purchasing on the broadband provider's website. Providers may increase charges. The information is provided and maintained by Decision Technologies Limited. **This is indicative only and based on a 2-person household with multiple devices and simultaneous usage. Broadband performance is affected by multiple factors including number of occupants and devices, simultaneous usage, router range etc. For more information speak to your broadband provider.
Map data ©OpenStreetMap contributors.
