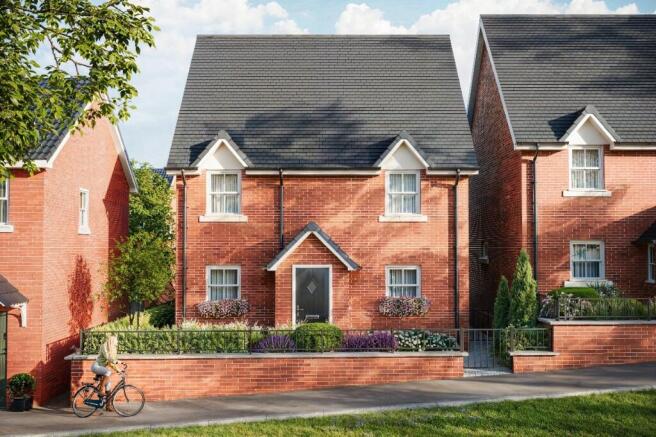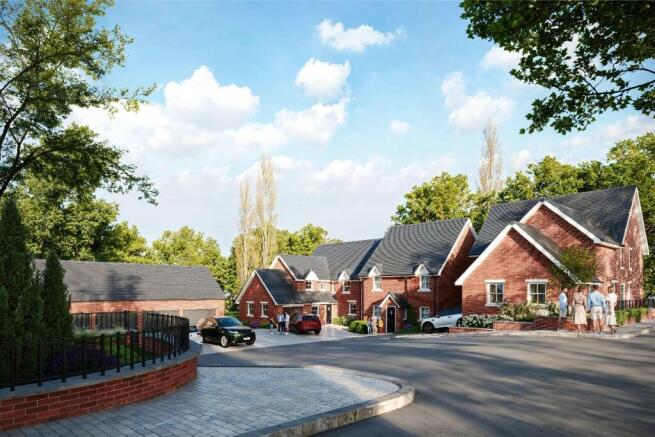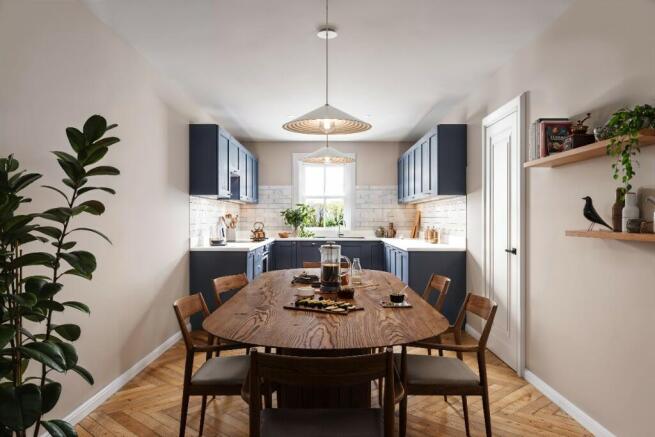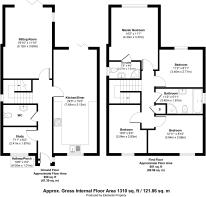Plot 3, Mill Farm Drive, Loscoe, Derbyshire, DE75

- PROPERTY TYPE
Detached
- BEDROOMS
4
- BATHROOMS
3
- SIZE
1,310 sq ft
122 sq m
- TENUREDescribes how you own a property. There are different types of tenure - freehold, leasehold, and commonhold.Read more about tenure in our glossary page.
Freehold
Key features
- Exclusive Development: Part of a limited six-home development.
- Spacious Layout: Featuring 4 double bedrooms, 2 bathrooms, a study, and bi-folding doors in both the kitchen/diner and lounge.
- Excellent Transport Links: Near the A38, M1, and Langley Mill train station with services to Nottingham and Derby.
- New Build Security: Comes with an NHBC 10-year warranty for peace of mind.
- Private Outdoor Space: South-west facing garden, fully enclosed for privacy.
Description
All properties on this development benefit from south-west facing gardens, each of which is fully enclosed and private. The rear garden is fully landscaped and includes a substantial Indian stone patio as standard, reflecting the developer's commitment to high-quality finishes and craftsmanship. The garden features a neat grassed area and garden sleepers, providing a low-maintenance yet stunning, modern outdoor space.
Mill Farm Court is a luxury development of six four-bedroom detached properties which is ideally situated, offering a perfect blend of convenience and tranquillity. It's a short walk to the village of Loscoe, while the town of Heanor, with its variety of amenities including shops, restaurants, and community facilities, is less than a mile away. Right on your doorstep is the Red River Nature Reserve, a small but beautiful nature reserve ideal for walks and dog walks.
The interior of the home has been designed with modern living in mind. The kitchen features contemporary finishes and fixtures, while the spacious living areas benefit from large windows and bi-folding doors, allowing plenty of natural light and providing easy access to the garden. The master bedroom offers ample space and includes an en suite bathroom for added convenience.
Families will appreciate the excellent nearby schools, including Corfield CofE Infant School and Heanor Gate Science College, both rated 'Good' by Ofsted. The larger cities of Derby and Nottingham, 10 and 12 miles away respectively, offer extensive cultural, educational, and employment opportunities.
Residents benefit from excellent transport links, including the nearby A38 and M1 motorway, facilitating easy travel to surrounding areas. Public transport is also convenient, with bus stops within walking distance and Langley Mill train station less than 2 miles away, offering regular services to Nottingham, Derby, and beyond.
This property truly must be seen to be fully appreciated. Plot 3 is now ready for viewing by appointment. Get in touch today!
Ground Floor
Entrance Hallway and Porch
Enter through a black composite door into the inviting hallway. Doors leading to:
Downstairs W/C
Versatile Study (7'11" x 6'2")
Kitchen/Diner (24'5" x 10'3")
Featuring bi-folding doors to the rear garden, connecting to the fully landscaped outdoor space with an Indian stone patio.
Lounge/Sitting Room (16'10" x 11'10")
Also featuring bi-folding doors to the garden.
First Floor
Family Bathroom (11'2" x 5'11")
Featuring a bath and separate shower cubicle.
Master Bedroom (14'2" x 11'1")
Master Bedroom En suite
Bedroom 2 (12'11" x 8'10")
Bedroom 3 (11'2" x 8'11")
Bedroom 4 (10'0" x 9'3")
Gross Internal Floor Area 1310 sqft / 121.86 sqm
Note: Images are computer-generated for illustration purposes (CGI) but accurately represent the standard of the homes, including architectural drawings, site layouts, and dimensions.
- COUNCIL TAXA payment made to your local authority in order to pay for local services like schools, libraries, and refuse collection. The amount you pay depends on the value of the property.Read more about council Tax in our glossary page.
- Ask agent
- PARKINGDetails of how and where vehicles can be parked, and any associated costs.Read more about parking in our glossary page.
- Garage,Driveway,Off street
- GARDENA property has access to an outdoor space, which could be private or shared.
- Front garden,Private garden,Patio,Rear garden
- ACCESSIBILITYHow a property has been adapted to meet the needs of vulnerable or disabled individuals.Read more about accessibility in our glossary page.
- Step-free access,Ramped access,Level access
Energy performance certificate - ask agent
Plot 3, Mill Farm Drive, Loscoe, Derbyshire, DE75
Add an important place to see how long it'd take to get there from our property listings.
__mins driving to your place

Your mortgage
Notes
Staying secure when looking for property
Ensure you're up to date with our latest advice on how to avoid fraud or scams when looking for property online.
Visit our security centre to find out moreDisclaimer - Property reference S002. The information displayed about this property comprises a property advertisement. Rightmove.co.uk makes no warranty as to the accuracy or completeness of the advertisement or any linked or associated information, and Rightmove has no control over the content. This property advertisement does not constitute property particulars. The information is provided and maintained by Righthouse Estate Agents, Covering Midlands. Please contact the selling agent or developer directly to obtain any information which may be available under the terms of The Energy Performance of Buildings (Certificates and Inspections) (England and Wales) Regulations 2007 or the Home Report if in relation to a residential property in Scotland.
*This is the average speed from the provider with the fastest broadband package available at this postcode. The average speed displayed is based on the download speeds of at least 50% of customers at peak time (8pm to 10pm). Fibre/cable services at the postcode are subject to availability and may differ between properties within a postcode. Speeds can be affected by a range of technical and environmental factors. The speed at the property may be lower than that listed above. You can check the estimated speed and confirm availability to a property prior to purchasing on the broadband provider's website. Providers may increase charges. The information is provided and maintained by Decision Technologies Limited. **This is indicative only and based on a 2-person household with multiple devices and simultaneous usage. Broadband performance is affected by multiple factors including number of occupants and devices, simultaneous usage, router range etc. For more information speak to your broadband provider.
Map data ©OpenStreetMap contributors.




