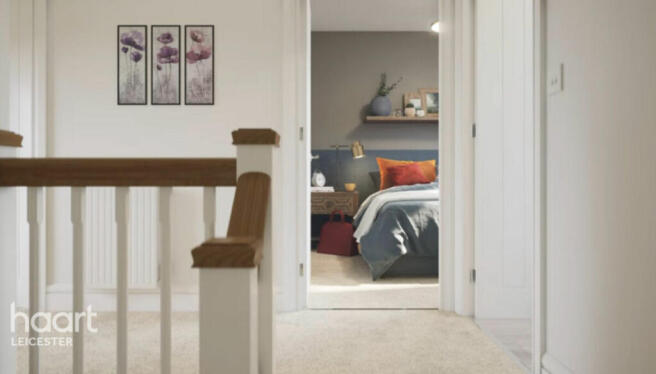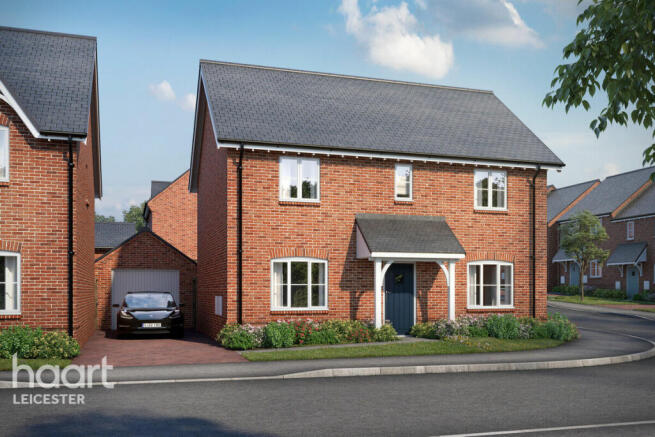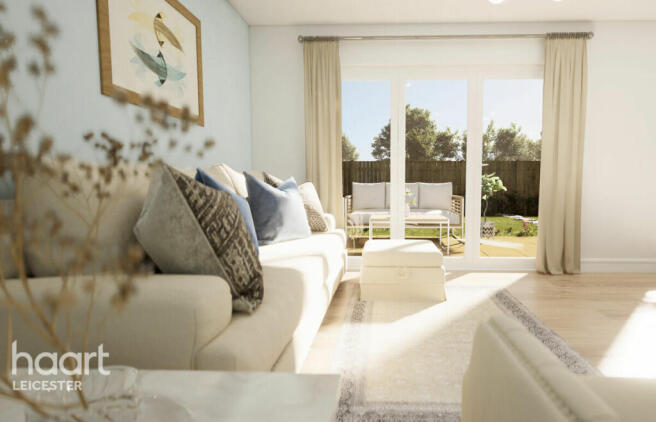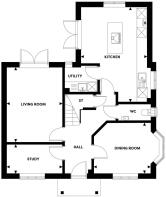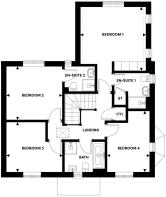
Stoche Acre, Stoke Golding

- PROPERTY TYPE
Detached
- BEDROOMS
4
- BATHROOMS
1
- SIZE
1,578 sq ft
147 sq m
- TENUREDescribes how you own a property. There are different types of tenure - freehold, leasehold, and commonhold.Read more about tenure in our glossary page.
Freehold
Key features
- A stunning 4 Bedroom detached family home
- Designer Kitchen with Centre Island
- Intigrated Haier wireless appliances
- Single garage with EV Charging Points
- Porcelanosa Tilling
- Spacious Study with baywindow
- Turfed back garden
- Two En-Suites
- Master Bedroom with Built in Wardrobes
- Village Location
Description
A standout feature of the Matlock is the dual-aspect dining room, enhanced by a beautiful bay window that fills the space with natural light. This inviting area is perfect for hosting family meals or formal gatherings, creating a warm and welcoming atmosphere. The spacious living room opens directly into the garden, offering a seamless connection between indoor and outdoor spaces, ideal for summer entertaining and relaxation. For those working from home, the Matlock includes a separate study, providing a quiet retreat for focus and productivity.
If you are looking for a family home with excellent sized four bedrooms, the Matlock is the property type for you! The dual-aspect master bedroom comes with its own en-suite bathroom, providing a luxurious escape. Bedroom two also features an en-suite for added comfort and privacy. Two additional bedrooms share a stylish family bathroom, ensuring ample space and convenience for the whole family.
Why live in Stoke Golding
Stoke Golding is a charming and historic village located in the heart of Leicestershire and is known for its friendly community. The village is surrounded by beautiful countryside, providing ample opportunities for outdoor activities such as hiking, cycling and boat rides along the tranquil Ashby-de-la-Zouch canal.
The village is located just a short drive from the lively city of Leicester and Coventry, making it a great location for those who want to enjoy the peace and quiet of a small village while still being close to all the amenities.
It is the perfect place for family life. There are nurseries and pre-schools with excellent reputations close by as well as both a primary and secondary school in the village with are both Ofsted rated as ‘good’. Higher education facilities can be found near Stoke Golding and two in Leicester and two others just a 45-minute drive away.
This perfect balance of serenity and accessibility makes Stoche Acre an ideal location for those wanting to unwind and discover new things.
Travel information:
*Hinckley - 3 miles
*Nuneaton – 4.5 miles
*Leicester – 15 miles
*Hourly bus service between Stoke Golding and Hinckley
*Train service from Hinckley – Leicester just 20 mins and Birmingham just 35 minutes away. London can be reached in just under two hours with one train connection.
Introducing Cora Homes
Cora Homes’ purpose is to build excellent homes and climate-resilient communities that make a positive contribution to the health, happiness and well-being of our customers.
*Images of the homes and the arrangement are CGIs
**Details are correct at time of advertising as per Cora Homes Stoche Acre Brochure but please do check for confirmation with the sales advisor
Kitchen
5.08m x 4.06m
This exquisite kitchen /diner is the perfect blend of luxury and functionality, designed with modern family living in mind. The striking centre island, featuring built-in storage and soft-close doors, provides both style and practicality. Premium integrated Haier appliances—including a fridge/freezer combination, oven, microwave, and dishwasher—can all be operated wirelessly, offering the utmost convenience. A soft-close cutlery drawer adds a further touch of sophistication. Porcelanosa tiling on the floor enhances the space, while patio doors open seamlessly onto the paved and turfed garden, ideal for outdoor entertaining. This is truly a sought-after space for both family living and hosting guests.
Living Room
4.64m x 3.44m
This spacious living room offers the perfect blend of comfort and style, creating a warm and inviting space for the whole family to relax and unwind. The room features eco-friendly, sustainable carpeting that adds both a soft, cosy feel and a touch of natural charm. Thoughtful media points are strategically placed, making it easy to set up your entertainment system for cosy movie nights or family gatherings. Large patio doors open out onto the beautifully turfed garden and patio area, bringing the outdoors in and offering a seamless flow for outdoor entertaining . This living room is the heart of the home, where memories are made and comfort is always a priority.
Dining Room
3.52m x 3.13m
This lovely dining room offers a serene setting for family meals and entertaining, with a large bay window that floods the space with natural light and provides beautiful views of the garden. The sustainable carpets add a warm, eco-conscious touch, creating a cosy and inviting atmosphere.
Study
3.44m x 1.80m
This charming study is the perfect retreat for work or quiet reflection, featuring a beautiful bay window that fills the room with natural light and offers lovely views of the surrounding area. The space is thoughtfully carpeted, adding warmth and comfort to the room, making it a cosy yet functional environment for focused productivity.
Master Bedroom
4.07m x 3.97m
This spacious master bedroom is a tranquil haven, with large windows offering picturesque views of the garden, creating a peaceful and private retreat. The room is beautifully carpeted, adding warmth and comfort throughout. Featuring a luxurious built-in Hammonds wardrobe, it offers ample storage while maintaining a sleek, modern aesthetic. The En-suite is equally impressive, with a luxurious rainfall shower and a stylish vanity unit, providing a serene space to unwind and refresh. This master bedroom combines elegance, comfort, and practicality, making it the perfect sanctuary.
Bedroom Two
3.50m x 3.34m
Bedroom two is a generously sized, peaceful retreat with large windows that overlook the garden, offering a serene and private outlook. The room is thoughtfully carpeted, creating a warm and inviting atmosphere. This bedroom combines comfort and style, making it an ideal space for relaxation or as a versatile room for various needs.
Bedroom Three
3.50m x 3.11m
Bedroom three is a bright and inviting space, with large windows that fill the room with natural light and offer views of the garden. The room is beautifully carpeted, adding warmth and comfort. It also features its own en suite, complete with a rainfall shower and a modern vanity unit, providing a private and luxurious retreat. While there is no wardrobe in the room, the space offers plenty of flexibility to suit your needs, whether as a guest bedroom or a peaceful sanctuary. This room combines convenience, comfort, and style, with the added luxury of an en suite.
Bedroom Four
3.77m x 2.67m
Bedroom four is a lovely, spacious room filled with natural light from large windows that overlook the garden, creating a peaceful and inviting atmosphere. The room is thoughtfully carpeted, offering both warmth and comfort. . Its serene setting and neutral decor make it a perfect spot to relax and unwind.
Disclaimer
haart Estate Agents also offer a professional, ARLA accredited Lettings and Management Service. If you are considering renting your property in order to purchase, are looking at buy to let or would like a free review of your current portfolio then please call the Lettings Branch Manager on the number shown above.
haart Estate Agents is the seller's agent for this property. Your conveyancer is legally responsible for ensuring any purchase agreement fully protects your position. We make detailed enquiries of the seller to ensure the information provided is as accurate as possible. Please inform us if you become aware of any information being inaccurate.
Brochures
Brochure 1- COUNCIL TAXA payment made to your local authority in order to pay for local services like schools, libraries, and refuse collection. The amount you pay depends on the value of the property.Read more about council Tax in our glossary page.
- Ask agent
- PARKINGDetails of how and where vehicles can be parked, and any associated costs.Read more about parking in our glossary page.
- Yes
- GARDENA property has access to an outdoor space, which could be private or shared.
- Yes
- ACCESSIBILITYHow a property has been adapted to meet the needs of vulnerable or disabled individuals.Read more about accessibility in our glossary page.
- Ask agent
Energy performance certificate - ask agent
Stoche Acre, Stoke Golding
Add an important place to see how long it'd take to get there from our property listings.
__mins driving to your place
Your mortgage
Notes
Staying secure when looking for property
Ensure you're up to date with our latest advice on how to avoid fraud or scams when looking for property online.
Visit our security centre to find out moreDisclaimer - Property reference 0171_HRT017129775. The information displayed about this property comprises a property advertisement. Rightmove.co.uk makes no warranty as to the accuracy or completeness of the advertisement or any linked or associated information, and Rightmove has no control over the content. This property advertisement does not constitute property particulars. The information is provided and maintained by haart, Leicester. Please contact the selling agent or developer directly to obtain any information which may be available under the terms of The Energy Performance of Buildings (Certificates and Inspections) (England and Wales) Regulations 2007 or the Home Report if in relation to a residential property in Scotland.
*This is the average speed from the provider with the fastest broadband package available at this postcode. The average speed displayed is based on the download speeds of at least 50% of customers at peak time (8pm to 10pm). Fibre/cable services at the postcode are subject to availability and may differ between properties within a postcode. Speeds can be affected by a range of technical and environmental factors. The speed at the property may be lower than that listed above. You can check the estimated speed and confirm availability to a property prior to purchasing on the broadband provider's website. Providers may increase charges. The information is provided and maintained by Decision Technologies Limited. **This is indicative only and based on a 2-person household with multiple devices and simultaneous usage. Broadband performance is affected by multiple factors including number of occupants and devices, simultaneous usage, router range etc. For more information speak to your broadband provider.
Map data ©OpenStreetMap contributors.
