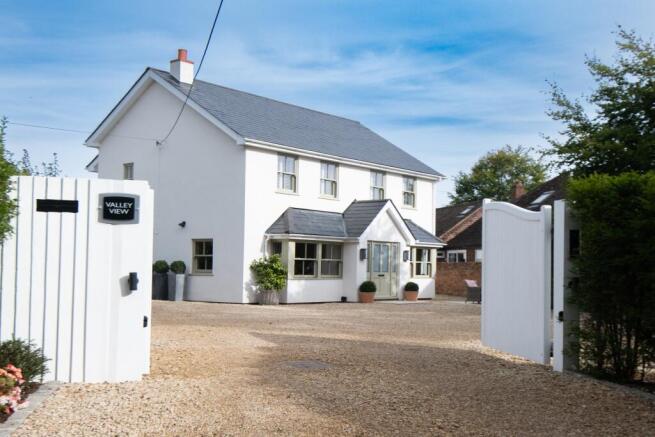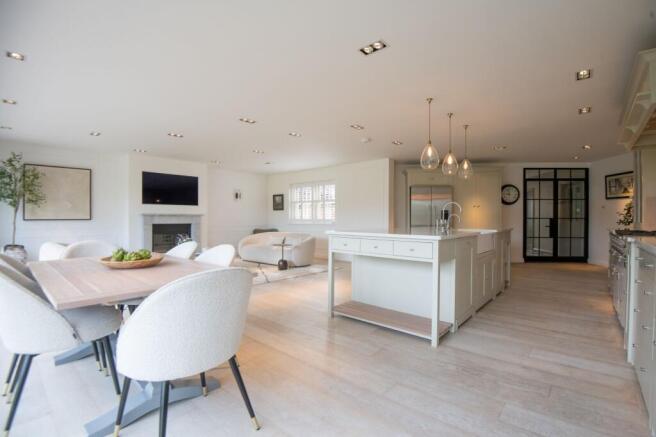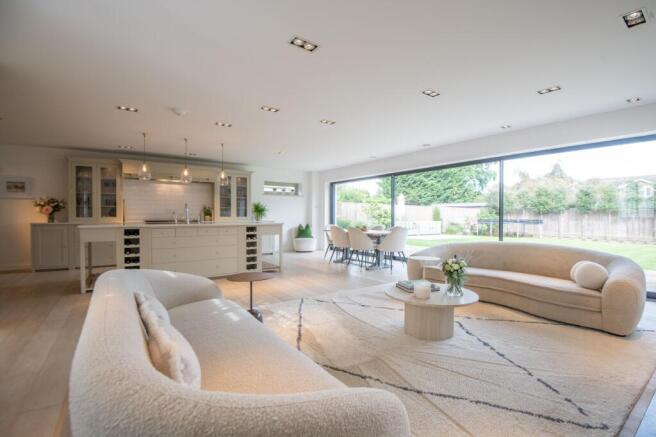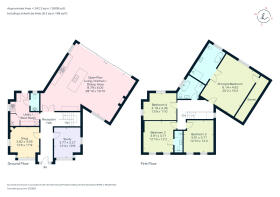Spinfield Lane, Marlow, SL7

- PROPERTY TYPE
Detached
- BEDROOMS
4
- BATHROOMS
3
- SIZE
2,608 sq ft
242 sq m
- TENUREDescribes how you own a property. There are different types of tenure - freehold, leasehold, and commonhold.Read more about tenure in our glossary page.
Freehold
Key features
- Marble floored Reception Hall
- Open Plan Living/Kitchen/Dining Area
- Neptune bespoke wood Kitchen
- Snug with open fire
- Study
- Utility/Boot Room
- Cloakroom
- Vaulted Principal Bedroom with large Ensuite
- Second Ensuite Bedroom
- Two Further Double Bedrooms
Description
This stunning property has been renovated and interior designed into a substantial family home. The bespoke interiors tastefully combine traditional and contemporary elements throughout. The accommodation is arranged over two floors and extends to over 2600sq ft, offering ample living space for a modern family.
On the ground floor accessed through a marble entrance hall are a spacious kitchen/sitting/dining room, two more receptions rooms; one with an open fireplace both with lovely bay windows. Also, a utility/boot room with a Neptune shaker style housed fridge and cloakroom with marble vanity with external direct side access to the garden.
Leading from the hall through Crittall style doors to the very elegant and spacious open plan kitchen/dining/sitting room with 8 metre wide Maxlight aspect sliding doors onto the private garden. A bespoke wooden Neptune kitchen with an impressive 3 metre White Fox Silestone central island, housing a Neff dishwasher, a Quooker hot tap and a white AGA Rangemaster, double larder with marble inlay cold shelf.
On the first floor the landing leads to four generous double bedrooms, two ensuite, all including classic plantation shutters.
The 'wow factor' principal bedroom has a vaulted ceiling, double wardrobes, oak double doors leading to a stunning ensuite with a ‘Porter’ marble vanity, a Matki and Porter shower and a Lusso freestanding bath. The family bathroom encompasses a roll top bath and shower.
Outside
The house is privately set back from the road, overlooking the woods, screened by ever green yew trees and entered through private electric gates onto a spacious gravel driveway; with parking for several vehicles and a south facing tranquil seating area.
The landscaped back garden is laid to lawn with pretty planted borders, ilex oak trees to create privacy, a large, paved seating area and limed oak millboard decking.
Situation
Marlow's schools are well regarded and this property is around the corner from the Spinfield Primary School and within a walk of Sir William Borlase Grammar School, as well as being within a convenient walk (vendor does it in 15 minutes) of its vibrant High Street with wide selection of shops, boutiques, bars and restaurants. The river Thames and river meadows offer delightful walks, as do the Valley View woods opposite the house. The local railway station links at Maidenhead to the Elizabeth line in central London or High Wycombe has a direct line to Marylebone. The motorway network is accessible by the A404 bypass with M4 & M40.
Brochures
Brochure- COUNCIL TAXA payment made to your local authority in order to pay for local services like schools, libraries, and refuse collection. The amount you pay depends on the value of the property.Read more about council Tax in our glossary page.
- Band: G
- PARKINGDetails of how and where vehicles can be parked, and any associated costs.Read more about parking in our glossary page.
- Off street
- GARDENA property has access to an outdoor space, which could be private or shared.
- Patio,Private garden
- ACCESSIBILITYHow a property has been adapted to meet the needs of vulnerable or disabled individuals.Read more about accessibility in our glossary page.
- Ask agent
Spinfield Lane, Marlow, SL7
Add an important place to see how long it'd take to get there from our property listings.
__mins driving to your place
Your mortgage
Notes
Staying secure when looking for property
Ensure you're up to date with our latest advice on how to avoid fraud or scams when looking for property online.
Visit our security centre to find out moreDisclaimer - Property reference a1nQ5000001Y6HAIA0. The information displayed about this property comprises a property advertisement. Rightmove.co.uk makes no warranty as to the accuracy or completeness of the advertisement or any linked or associated information, and Rightmove has no control over the content. This property advertisement does not constitute property particulars. The information is provided and maintained by Hamptons, Marlow. Please contact the selling agent or developer directly to obtain any information which may be available under the terms of The Energy Performance of Buildings (Certificates and Inspections) (England and Wales) Regulations 2007 or the Home Report if in relation to a residential property in Scotland.
*This is the average speed from the provider with the fastest broadband package available at this postcode. The average speed displayed is based on the download speeds of at least 50% of customers at peak time (8pm to 10pm). Fibre/cable services at the postcode are subject to availability and may differ between properties within a postcode. Speeds can be affected by a range of technical and environmental factors. The speed at the property may be lower than that listed above. You can check the estimated speed and confirm availability to a property prior to purchasing on the broadband provider's website. Providers may increase charges. The information is provided and maintained by Decision Technologies Limited. **This is indicative only and based on a 2-person household with multiple devices and simultaneous usage. Broadband performance is affected by multiple factors including number of occupants and devices, simultaneous usage, router range etc. For more information speak to your broadband provider.
Map data ©OpenStreetMap contributors.







