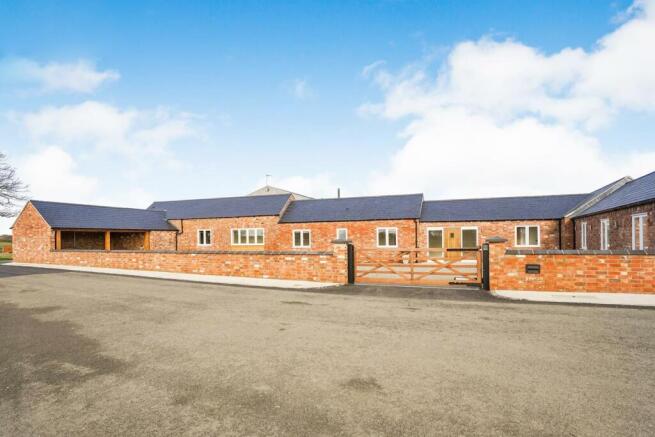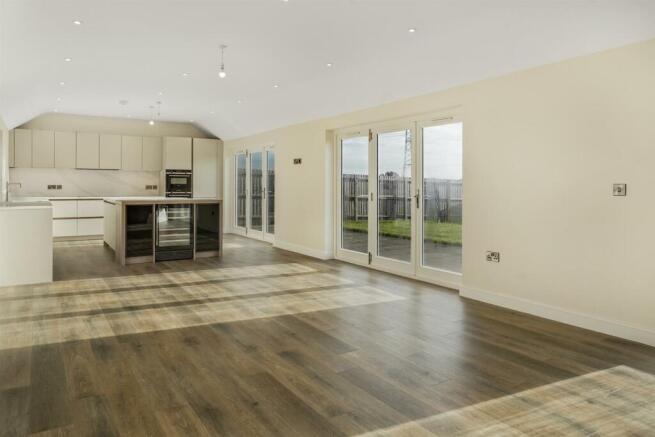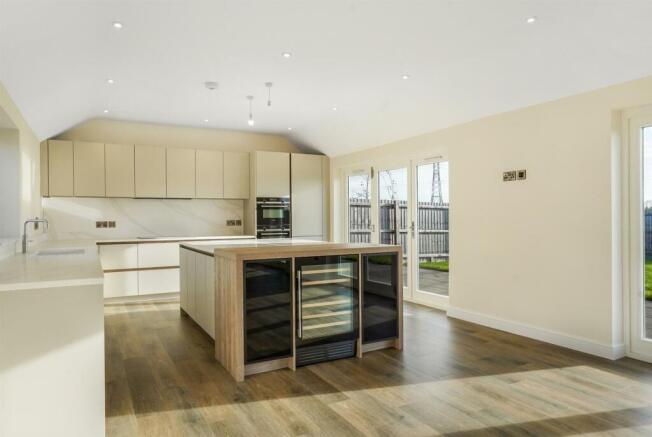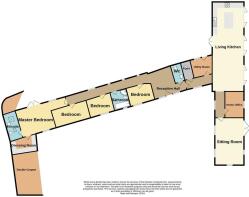Frolesworth Road, Broughton Astley

- PROPERTY TYPE
Barn Conversion
- BEDROOMS
4
- BATHROOMS
2
- SIZE
2,261 sq ft
210 sq m
- TENUREDescribes how you own a property. There are different types of tenure - freehold, leasehold, and commonhold.Read more about tenure in our glossary page.
Freehold
Key features
- Delightful Barn Conversion with Country Views
- Thoughtfully Converted & Extended
- 44ft Living Kitchen with Bi-Folds
- Utility Room & Cloakroom
- Charming Sitting Room & Home Office
- Four Bedrooms inc. Master Suite
- Family Bathroom
- Gardens and Courtyard
- Double Oak Framed Carport
- EPC Rating C
Description
General - An exceptional barn conversion in a beautiful countryside setting. The Old Dairy is a traditional barn which has been thoughtfully converted, successfully preserving the building's original character whilst incorporating high end finishes and the latest technologies, to create a stylish family home. At the heart of the barn is the wonderful 44ft living kitchen with bi fold doors opening onto the garden. There is also a charming sitting room with vaulted ceiling and French doors opening into the garden and a home office. There are four bedrooms including a luxurious master suite with both an en-suite shower and dressing rooms, together with three further bedrooms and a family bathroom.
Outside there is a block paved courtyard accessed through electric security gates and an oak framed double car port. There are lawned gardens to two sides of the barn.
Specification - The barn is packed with the latest technologies including a low energy air source heat pump with underfloor heating and individual heatmiser room thermostats, giving the user considerable control over their environment.
There is a category 6 network cabling with access points in all the rooms. There is also an intruder alarm system and wiring to the car port for a 7kw car charger (car charger not included) plus first fix wiring for an external CCTV system.
Location - The Old Dairy is located to the South of Broughton Astley. Broughton Astley is a thriving community with three primary schools, an excellent range of shops including two supermarkets and a leisure centre with gym.
There are more comprehensive amenities in Leicester to the North and Lutterworth to the South. Broughton Astley is well placed for access to the motorway network via junctions 20 and 21 on the M1. There are excellent rail links to London from Rugby (journey time approximately 1 hour) and Leicester.
The Old Dairy - An oak front door opens into the reception hall.
Reception Hall - An impressive introduction. to the barn. The brickwork has been exposed to one wall and there is a roof light. A passage leads from the reception hall to the bedrooms.
Cloakroom - With low flush lavatory, wash hand basin.
Plant Room -
Utility Room - 2.01m x 1.83m (6'7" x 6') - Door to garden. Base unit with inset sink and drainer unit. Plumbing for a washing machine.
Living Kitchen - 13.44m x 4.60m max (44'1" x 15'1" max) - A wonderful open plan living space that can be zoned for cooking, dining and sitting. The kitchen area has exposed brickwork to one wall and is fitted with a contemporary range of base and wall cabinets by 'Sherwin Hall'of Leicester". There are quartz work tops with soft closing doors and drawers together with a large central island. The high end integrated appliances include a "Siemens" double oven (wi-fi enabled) together with a "Siemens" induction hob with extractor and lighting over. There is also a dual zone wine fridge, fridge freezer and dishwasher.
Three sets of bi folds open onto the garden terrace, creating a fantastic combination of indoor and outdoor space for entertaining. A further set of French doors opens onto the back garden. A passage leads from the kitchen to the sitting room and home office.
Home Office - 3.45m x 2.34m (11'4" x 7'8") - Overlooking the garden. This room would make an excellent home office or snug.
Sitting Room - 7.04m x 3.66m (23'1" x 12') - There is a vaulted ceiling with "A" frame roof trusses and French doors opening onto the garden.
Master Bedroom - 5.64m x 3.76m (18'6" x 12'4") - An impressive master bedroom suite with doors to the dressing room and en-suite shower room.
Dressing Room - 3.43m x 1.83m (11'3" x 6') -
En-Suite - A luxurious en-suite with double sized shower enclosure including rainfall and hand held shower attachments. There is a floating wash hand basin and double flush lavatory. Chrome heated ladder style towel rail and ceramic tiled flooring.
Bedroom Two - 3.96m x 2.74m (13' x 9') - Overlooking the front courtyard and countryside beyond.
Bedroom Three - 3.05m x 2.74m (10' x 9') - Overlooking the front courtyard and countryside beyond.
Bedroom Four - 3.25m x 2.74m (10'8" x 9') - Overlooking the front courtyard and countryside beyond.
Bathroom - Suite comprising a Spa bath with "Hans Grohe" tap. Floating wash hand basin and , low flush lavatory. Shower enclosure with rainfall and hand held shower attachments. Chrome ladder style towel rail. Ceramic tiled flooring and tiled splashbacks.
Outside - An electric five bar gate opens onto the block paved courtyard providing generous off road parking. There is a double oak framed CARPORT.
The Main Garden - The main garden faces South and East. It is principally lawned with a large patio adjoining the barn and can be accessed from the living kitchen through three sets of bi fold doors and through french doors from the sitting room.
There is also a small garden to the rear, which is lawned and paved.
Council Tax Band - Harborough D.C. Tax Band G.
Brochures
Frolesworth Road, Broughton Astley- COUNCIL TAXA payment made to your local authority in order to pay for local services like schools, libraries, and refuse collection. The amount you pay depends on the value of the property.Read more about council Tax in our glossary page.
- Band: G
- PARKINGDetails of how and where vehicles can be parked, and any associated costs.Read more about parking in our glossary page.
- Yes
- GARDENA property has access to an outdoor space, which could be private or shared.
- Yes
- ACCESSIBILITYHow a property has been adapted to meet the needs of vulnerable or disabled individuals.Read more about accessibility in our glossary page.
- Ask agent
Frolesworth Road, Broughton Astley
Add an important place to see how long it'd take to get there from our property listings.
__mins driving to your place
Get an instant, personalised result:
- Show sellers you’re serious
- Secure viewings faster with agents
- No impact on your credit score
Your mortgage
Notes
Staying secure when looking for property
Ensure you're up to date with our latest advice on how to avoid fraud or scams when looking for property online.
Visit our security centre to find out moreDisclaimer - Property reference 32912389. The information displayed about this property comprises a property advertisement. Rightmove.co.uk makes no warranty as to the accuracy or completeness of the advertisement or any linked or associated information, and Rightmove has no control over the content. This property advertisement does not constitute property particulars. The information is provided and maintained by Fox Country Properties, Kibworth Beauchamp. Please contact the selling agent or developer directly to obtain any information which may be available under the terms of The Energy Performance of Buildings (Certificates and Inspections) (England and Wales) Regulations 2007 or the Home Report if in relation to a residential property in Scotland.
*This is the average speed from the provider with the fastest broadband package available at this postcode. The average speed displayed is based on the download speeds of at least 50% of customers at peak time (8pm to 10pm). Fibre/cable services at the postcode are subject to availability and may differ between properties within a postcode. Speeds can be affected by a range of technical and environmental factors. The speed at the property may be lower than that listed above. You can check the estimated speed and confirm availability to a property prior to purchasing on the broadband provider's website. Providers may increase charges. The information is provided and maintained by Decision Technologies Limited. **This is indicative only and based on a 2-person household with multiple devices and simultaneous usage. Broadband performance is affected by multiple factors including number of occupants and devices, simultaneous usage, router range etc. For more information speak to your broadband provider.
Map data ©OpenStreetMap contributors.




