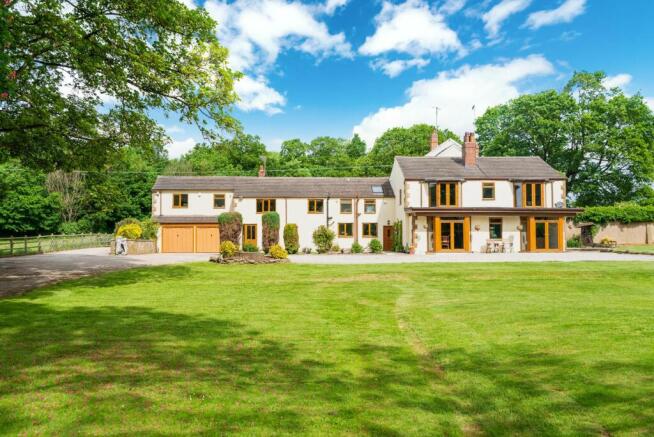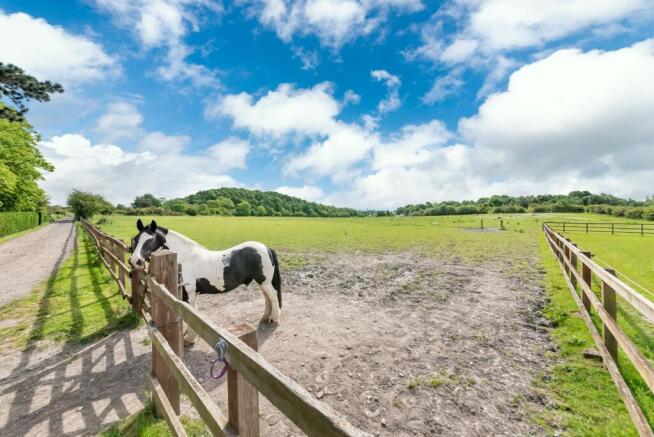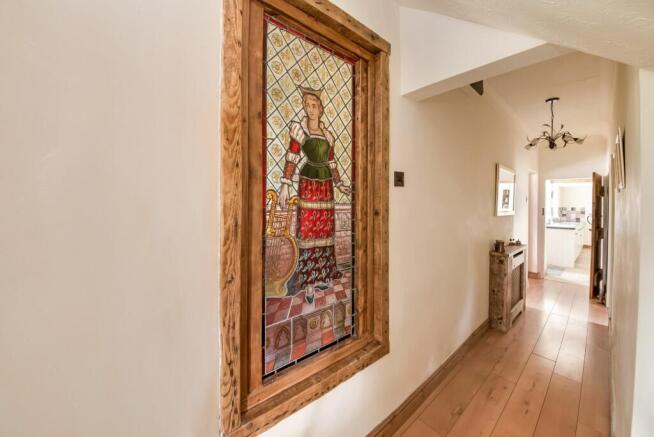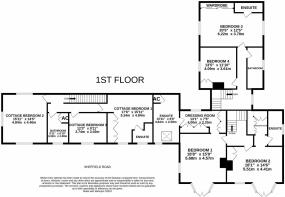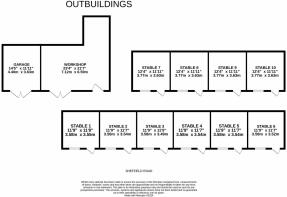Bell Ground House and Cottage, Sheffield Road, Hoyland, S74

- PROPERTY TYPE
Detached
- BEDROOMS
7
- BATHROOMS
6
- SIZE
5,059 sq ft
470 sq m
- TENUREDescribes how you own a property. There are different types of tenure - freehold, leasehold, and commonhold.Read more about tenure in our glossary page.
Freehold
Key features
- 3 BEDROOMED ANNEX
- THE PROPERTY SITS IN 2.5 ACRES
- ADDITIONAL 15 ACRES TO RENT
- MENAGE WITH FLOOD LIGHTS
- 10 STABLES WITH POWER AND PLUMBING
- GARAGE AND WORKSHOP
- GATED ENTRANCE
- MAIN HOUSE WITH 4 BEDROOMS
Description
OCCUPYING A LITTLE KNOWN SEMI-RURAL LOCATION, WE OFFER TO THE MARKET THIS BEAUTIFULLY PRESENTED SIGNIFICANT PERIOD FARMHOUSE AND COTTAGE WHICH APPEARS IN THE 1841CENSUS. EXTENSIVELY EXTENDED TO AROUND 5,059 SQ FT, SET IN APPROX. 2.5 ACRES HAS 10 STABLES AND A FLOODLIT MÉNAGE—ALL SUITED FOR SERIOUS EQUESTRIAN USE. THE COTTAGE LENDS ITSELF TO LETTING OR ANNEXE POTENTIAL. IN ADDITION, THERE IS A LONG-STANDING LICENCE AGREEMENT OVER AN EXTRA 15 ACRES OF GRAZING LAND NEXT TO THE PROPERTY.
Internal accommodation comprises; to the ground floor main house; breakfast kitchen, utility, boot room, boiler room, living room, dining room, family / games room and external store. On the first floor there are four bedrooms, including three ensuites and a family bathroom. The adjoining cottage ground floor comprises of a large dining kitchen, living room and to the first floor there are three good-sized bedrooms, one with en-suite shower room along with a family bathroom. The residences were previously connected by an internal door and this could be re-instated easily if desired. Externally there is an integral double garage and outbuildings for numerous vehicles and gardens to three sides. A unique opportunity to purchase this Large Dual accommodation property which is set in a secluded location. A viewing is simply a must to appreciate the wealth of accommodation on offer.
EPC Rating: E
DINING KITCHEN (4.84m x 5.24m)
Spacious farmhouse-style kitchen with shaker-style cabinetry, Karndean flooring, with a Range cooker, integrated dishwasher, American fridge-freezer, breakfast area and timber beam detailing.
UTILITY (3.1m x 3.46m)
A large utility with wood-effect worktops, Belfast sink, space for appliances, under plinth heater, tiled floor, and access to Boot Room.
DOWNSTAIRS W.C
Comprising of a hidden flush W.C, wash hand basin, tiled flooring, central heating radiator and exposed stone to one wall. A half-glazed door leads to a storage room with double glazed window, tiled flooring, and shelving.
BOOT ROOM
Boot Room with shelves for boots and hanging muddy outdoor clothes.
INNER HALL
From the dining kitchen a door leads though to the inner hallway with ceiling light, wood effect flooring, a feature-stained glass window, uPVC double glazed window to rear and uPVC and obscure glazed door opens through to the side porch.
SIDE PORCH
The side porch, an addition to the home, with uPVC double glazing to three sides, tiled floor and uPVC double glazed door giving access to the side of the home.
LIVING ROOM (5.51m x 6.81m)
Dual aspect with exposed stone, timber beams, multi fuel stove and French doors to garden.
DINING ROOM (4.56m x 6.81m)
A very light room with timber beams, a large open fireplace and French doors to the front elevation.
SPLIT LEVEL LANDING
From the entrance hall stairs rise to a split-level landing which has an obscure uPVC double glazed window, ceiling light, cupboard and door opening through to games room / playroom.
GAMES ROOM / SITTING ROOM (6.22m x 8.48m)
A large flexible space currently used as a game’s room / family cinema room with a large screen and surround sound speakers installed in the walls and ceiling. This room could easily support annexed living space if needed.
STAIRCASE ONE
Staircase one rises to the first-floor landing with spindle balustrade, ceiling light and central heating radiator. Accessing the following.
BEDROOM ONE (4.57m x 5.68m)
Principal suite with dual access French doors to front, dressing area and luxury en-suite with free-standing bath and walk-in shower.
DRESSING AREA (2.25m x 4m)
Having built in wardrobes and dressing table, inset ceiling lights, exposed beam and uPVC double glazed window. A door in turn leads through to the en-suite shower room.
EN SUITE BATHROOM
Comprising a four-piece luxury suite in the form of close coupled W.C, basin sat within vanity unit with chrome mixer tap over, walk in shower with mains fed chrome mixer shower within and free-standing bath with chrome mixer tap and shower attachment. There are inset ceiling lights, exposed timbers, full tiling to walls and floor, part exposed stonework, chrome towel rail / radiator and natural light via obscure uPVC double glazed window to front and Velux skylight. There is also access to storage cupboard.
BEDROOM TWO (4.41m x 5.51m)
Double room offering countryside views, dressing room and en-suite bathroom.
DRESSING ROOM
Built in wardrobes fitted with hanging space and a further door leading to the en suite bathroom.
EN SUITE BATHROOM
Comprising a three-piece white suite in the form of; low level W.C, basin within vanity unit with chrome mixer tap over, bath with chrome taps and shower attachment and separate mains fed overhead shower with glazed shower screen. There are inset ceiling lights, full tiling to walls and floor, towel rail / radiator, and uPVC double glazed window overlooking side garden.
STAIRCASE TWO
From staircase two a staircase rises and turns to first floor landing with spindle balustrade, exposed stonework, two ceiling lights, access to loft via a hatch, central heating radiator and uPVC double glazed window.
BEDROOM THREE (3.78m x 6.22m)
Exceptionally spacious double bedroom with fitted wardrobes and en-suite shower.
EN SUITE SHOWER ROOM
Comprising a three-piece white suite in the form of close coupled W.C, pedestal basin with chrome mixer tap over and shower enclosure with mains fed chrome mixer shower over. There are inset ceiling lights, full tiling to walls and floor, and chrome towel rail / radiator.
BEDROOM FOUR (3.61m x 4.09m)
A fourth double bedroom with built in wardrobes, ceiling light, central heating radiator and uPVC double glazed window.
BATHROOM
Comprising a three-piece white suite in the form of close coupled W.C, basin sat within vanity unit with chrome mixer tap over and P shaped bath with chrome mixer tap, seperate Triton electric shower and curbed glazed shower screen. There are inset ceiling spotlights, extractor fan full tiling to walls and floor, chrome towel rail / radiator and obscure uPVC double glazed window.
COTTAGE KITCHEN
Oak shaker units, electric oven/hob, space for appliances, dining area with twin timber-glazed doors to garden.
LIVING ROOM (3.46m x 4.53m)
Multi-fuel stove in stone chimney, French doors to garden .
FIRST FLOOR LANDING
With a central heating radiator at the bottom of the stairs and a staircase rises and turns to first floor landing with skylight, inset ceiling spotlights and here we gain entrance to the following.
BEDROOM ONE (4.84m x 5.34m)
Double bedroom with exposed timbers, window seat and en-suite shower room.
EN SUITE
Comprising a three-piece white suite in an antique style in the form of; close coupled W.C, pedestal basin with chrome mixer tap over and shower enclosure with mains fed chrome mixer within. There are two ceiling lights, exposed timbers, full tiling to walls and floor, extractor fan and obscure uPVC double glazed window.
BEDROOM TWO (4.4m x 4.84m)
Double room with triple-aspect windows overlooking paddocks.
BEDROOM THREE (3.02m x 3.74m)
Double bedroom with exposed beams and window seat overlooking the front aspect
BATHROOM
Bath, basin, WC, shower over bath and storage cupboard.
EQUESTRIAN & EXTERNAL FEATURES
Stables: Two separate blocks with 10 stables, power to all stables, Hot water to horse wash stable. Ménage: Fully sand-and-fibre surfaced with excellent drainage and high-quality floodlights Small paddock at rear of stables, 15 acres of grazing available under licence continuation. Garaging & Workshop: Integral double garage workshop with potential for conversion (permissions already explored). Useful additional garage and workshop space in outbuilding Access & Parking: Electric gated entrance, gravel driveway with ample parking for multiple vehicles. Gardens: Lawns to three sides, pond, raised decking, summerhouse ideal for relaxing post-ride.
LOCATION AND POTENTIAL
Set down a private track in a quiet semi-rural location with open countryside views. Easy access to M1 J36, linking Leeds, Sheffield, Wakefield. Ideal for private equestrian use, small livery, multigenerational living—or as a lettable cottage adding rental income. A rare blend of grand period living, flexible accommodation and exceptional equestrian infrastructure. Viewings by appointment only—this one’s a must-see.
Garden
The home is accessed from the road via a track with electric gate opening onto the grounds of the property. In front of the home is formal lawned garden, menage, driveway for numerous vehicles leading to integral double garage. The ménage has a wooden building that houses equestrian items such as poles and jump wings etc here we also find the floodlight switches. To the side of the home is further garden incorporating pond, raised decked seating area and significant summer house. To the rear is an enclosed garden space and access to two separate stable blocks totaling ten stables with power, one of the stables is currently fitted with a horse wash and heat lamp unit which would be available by separate negotiation. An additional separate block has a garage and significant workshop ideal for vehicles; integral garages have potential for working from home or additional living accommodation with amendments and planning permission obtained. The property sits in approximately 2.5 acres of land and has use under license for an additional 15 acres of land from Wentworth estates which has been utilized by the property for a number of decades, we understand this agreement can be continued by the new buyers. Please note the annual payment for the field license is currently £4000 per annum.
Garden
The house has use under license for an additional 15 acres of land from Wentworth estates which has been utilized by the property for a number of decades we understand this agreement can be continued by the new buyers. Please not the annual payment for the field license is currently £3700 per annum.
Brochures
Brochure- COUNCIL TAXA payment made to your local authority in order to pay for local services like schools, libraries, and refuse collection. The amount you pay depends on the value of the property.Read more about council Tax in our glossary page.
- Band: G
- PARKINGDetails of how and where vehicles can be parked, and any associated costs.Read more about parking in our glossary page.
- Yes
- GARDENA property has access to an outdoor space, which could be private or shared.
- Private garden
- ACCESSIBILITYHow a property has been adapted to meet the needs of vulnerable or disabled individuals.Read more about accessibility in our glossary page.
- Ask agent
Bell Ground House and Cottage, Sheffield Road, Hoyland, S74
Add an important place to see how long it'd take to get there from our property listings.
__mins driving to your place
Get an instant, personalised result:
- Show sellers you’re serious
- Secure viewings faster with agents
- No impact on your credit score
About Simon Blyth, Barnsley
The Business Village, Unit 2 Building 2, Innovation Way, Barnsley, S75 1JL



Your mortgage
Notes
Staying secure when looking for property
Ensure you're up to date with our latest advice on how to avoid fraud or scams when looking for property online.
Visit our security centre to find out moreDisclaimer - Property reference 0bd95db6-1217-4287-a3e7-c78a6e8a6237. The information displayed about this property comprises a property advertisement. Rightmove.co.uk makes no warranty as to the accuracy or completeness of the advertisement or any linked or associated information, and Rightmove has no control over the content. This property advertisement does not constitute property particulars. The information is provided and maintained by Simon Blyth, Barnsley. Please contact the selling agent or developer directly to obtain any information which may be available under the terms of The Energy Performance of Buildings (Certificates and Inspections) (England and Wales) Regulations 2007 or the Home Report if in relation to a residential property in Scotland.
*This is the average speed from the provider with the fastest broadband package available at this postcode. The average speed displayed is based on the download speeds of at least 50% of customers at peak time (8pm to 10pm). Fibre/cable services at the postcode are subject to availability and may differ between properties within a postcode. Speeds can be affected by a range of technical and environmental factors. The speed at the property may be lower than that listed above. You can check the estimated speed and confirm availability to a property prior to purchasing on the broadband provider's website. Providers may increase charges. The information is provided and maintained by Decision Technologies Limited. **This is indicative only and based on a 2-person household with multiple devices and simultaneous usage. Broadband performance is affected by multiple factors including number of occupants and devices, simultaneous usage, router range etc. For more information speak to your broadband provider.
Map data ©OpenStreetMap contributors.
