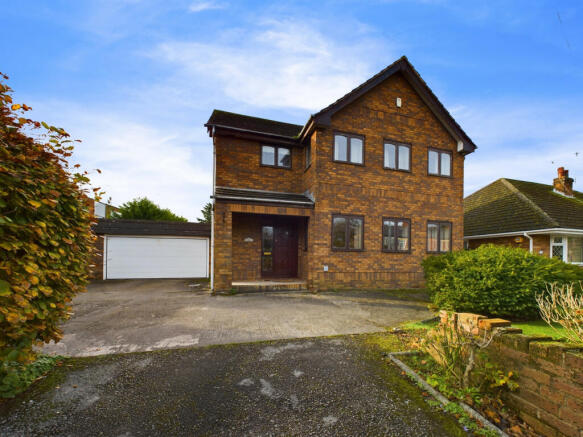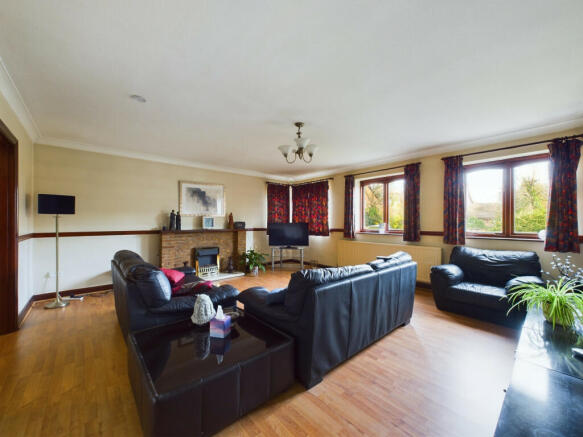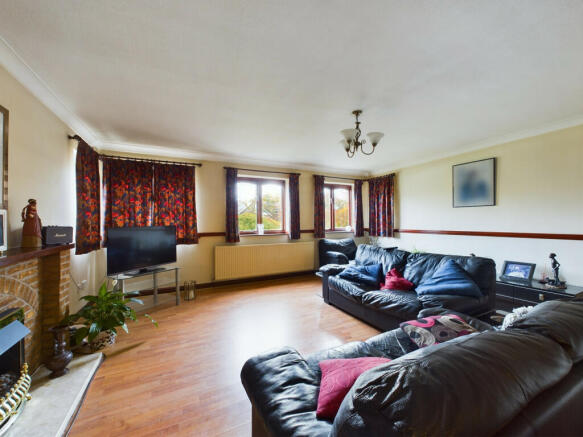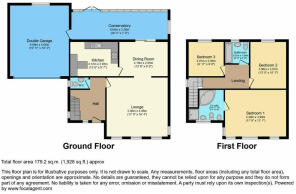Heyhouses Lane, Lytham St. Annes, FY8

- PROPERTY TYPE
Detached
- BEDROOMS
3
- BATHROOMS
2
- SIZE
Ask agent
Description
Welcome to Heyhouses Lane! A popular and convenient location in St. Annes, close to transport links and local amenities, with easy access into St. Annes town centre and the M55. Internally, the property comprises of:
Entrance Hall - The entrance door from the front storm porch opens to the hall, with front and side aspect double glazed windows, wood laminate flooring, a radiator, the carpeted staircase leading up to the first floor landing and doors to the lounge, the kitchen and the cloakroom WC.
Lounge - Bright and spacious reception room offering generous space for furniture with front and side aspect double glazed windows, wood laminate flooring, a radiator, a feature brick fireplace housing a coal effect gas fire with a mantel and hearth, and open access to the dining room.
Dining Room - Providing ample space for a good sized dining table and chairs and for storage or ornamental purposes, with wood laminate flooring, a radiator, a door to the kitchen and a set of sliding double glazed doors to the conservatory.
Conservatory - Bright room providing space for furniture to suit a range of uses, with a sloped polycarbonate roof, rear aspect full length double glazed windows, an obscure side aspect window, tiled flooring, a radiator, doors to the kitchen and the garage and a set of French double glazed doors to the rear garden.
Kitchen - Fitted with a range of wall and base units with matching worktops, a breakfast bar, an inset stainless steel sink basin with a drainer and mixer tap, an integrated oven with a countertop gas hob and extractor, space and plumbing for appliances, a double glazed window to the conservatory, herringbone effect flooring, tiled walls and a radiator.
WC - Comprising a toilet, a wash hand basin, an obscure side aspect double glazed window and wood laminate flooring.
First Floor Landing - With a side aspect double glazed window, carpeted flooring, a radiator and doors to the bedrooms and the family bathroom.
Master Bedroom - Large double sized bedroom with a range of front and side aspect double glazed windows, carpeted flooring, two radiators, an extensive range of bedroom furniture and a door to the en-suite.
En-Suite - Five piece suite comprising a WC, a bidet, a wash hand basin, a corner panelled bath, an inset step-in shower with a curtain rail, an obscure front aspect double glazed window, carpeted flooring and tiled walls.
Bedroom Two - Double sized bedroom with a rear aspect double glazed window, carpeted flooring and a radiator.
Bedroom Three - Double sized bedroom with a rear aspect double glazed window, wood laminate flooring and a radiator.
Bathroom - Three piece suite comprising a WC, a wash hand basin, a panelled bath with an overhead shower and a curtain rail, an obscure rear aspect double glazed window, wood laminate flooring and tiled walls.
EXTERNAL:
To the front is a spacious driveway providing off-road parking for multiple vehicles and giving access to the double garage with an up and over door, as well as well-presented lawned gardens with well-stocked plants, shrubs and hedges. To the rear is a generous and privately enclosed lawned garden with stone paved patio areas and established plants, shrubs, mature hedges and trees maintaining a high degree of privacy.
The property previously had planning permission granted for a garage extension above to create two bedrooms and one bathroom. This permission has expired but can easily be re-applied for and granted.
ADDITIONAL INFORMATION:
Council Tax Band: F
Lease: 999 years (less 10 days) from 1 May 1958
Early viewing is highly recommended due to the property being realistically priced.
Lounge - 5.4 x 4.98 m (17′9″ x 16′4″ ft)
Dining Room - 4.16 x 2.95 m (13′8″ x 9′8″ ft)
Kitchen - 4.12 x 2.93 m (13′6″ x 9′7″ ft)
Conservatory - 8.04 x 2.36 m (26′5″ x 7′9″ ft)
Garage - 6.08 x 4.95 m (19′11″ x 16′3″ ft)
Bedroom 1 - 5.4 x 3.98 m (17′9″ x 13′1″ ft)
En Suite - 2.61 x 1.73 m (8′7″ x 5′8″ ft)
Bedroom 2 - 3.96 x 3.07 m (12′12″ x 10′1″ ft)
Bedroom 3 - 3.01 x 2.94 m (9′11″ x 9′8″ ft)
Bathroom - 2.07 x 1.84 m (6′9″ x 6′0″ ft)
- COUNCIL TAXA payment made to your local authority in order to pay for local services like schools, libraries, and refuse collection. The amount you pay depends on the value of the property.Read more about council Tax in our glossary page.
- Band: F
- PARKINGDetails of how and where vehicles can be parked, and any associated costs.Read more about parking in our glossary page.
- Yes
- GARDENA property has access to an outdoor space, which could be private or shared.
- Yes
- ACCESSIBILITYHow a property has been adapted to meet the needs of vulnerable or disabled individuals.Read more about accessibility in our glossary page.
- Ask agent
Heyhouses Lane, Lytham St. Annes, FY8
Add an important place to see how long it'd take to get there from our property listings.
__mins driving to your place

Your mortgage
Notes
Staying secure when looking for property
Ensure you're up to date with our latest advice on how to avoid fraud or scams when looking for property online.
Visit our security centre to find out moreDisclaimer - Property reference 8113. The information displayed about this property comprises a property advertisement. Rightmove.co.uk makes no warranty as to the accuracy or completeness of the advertisement or any linked or associated information, and Rightmove has no control over the content. This property advertisement does not constitute property particulars. The information is provided and maintained by Unique Estate Agency Ltd, Lytham St Annes. Please contact the selling agent or developer directly to obtain any information which may be available under the terms of The Energy Performance of Buildings (Certificates and Inspections) (England and Wales) Regulations 2007 or the Home Report if in relation to a residential property in Scotland.
*This is the average speed from the provider with the fastest broadband package available at this postcode. The average speed displayed is based on the download speeds of at least 50% of customers at peak time (8pm to 10pm). Fibre/cable services at the postcode are subject to availability and may differ between properties within a postcode. Speeds can be affected by a range of technical and environmental factors. The speed at the property may be lower than that listed above. You can check the estimated speed and confirm availability to a property prior to purchasing on the broadband provider's website. Providers may increase charges. The information is provided and maintained by Decision Technologies Limited. **This is indicative only and based on a 2-person household with multiple devices and simultaneous usage. Broadband performance is affected by multiple factors including number of occupants and devices, simultaneous usage, router range etc. For more information speak to your broadband provider.
Map data ©OpenStreetMap contributors.




