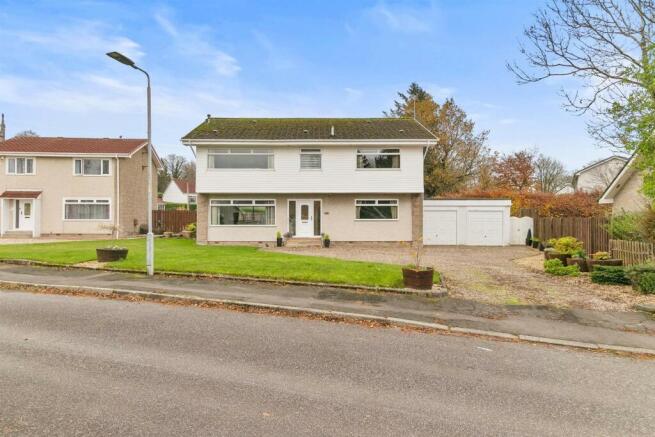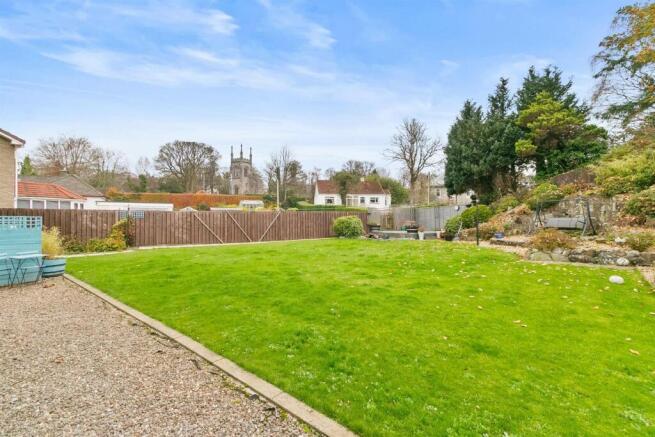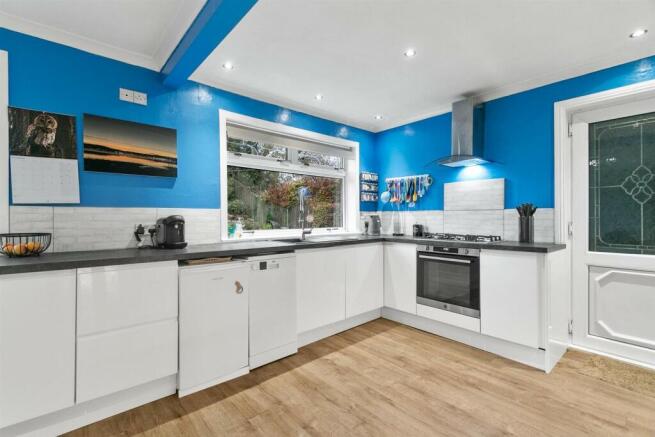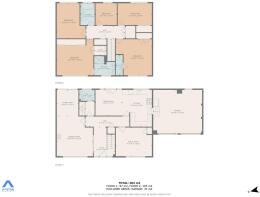
Bainfield Road, Cardross, G82 5JQ

- PROPERTY TYPE
Detached
- BEDROOMS
5
- BATHROOMS
4
- SIZE
Ask agent
- TENUREDescribes how you own a property. There are different types of tenure - freehold, leasehold, and commonhold.Read more about tenure in our glossary page.
Freehold
Key features
- *** CLOSING DATE TUESDAY 17TH DECEMBER 2024 AT 12:00 NOON ***
- Cul-De-Sac Position, Idyllic & Picturesque Setting, Conservation Village
- Magnificent Family Sized Detached Villa set within Splendid Generous Grounds
- Reception Hall, Plumbed Cloaks, Utility/Store
- Large Family Living Room/Dining Area with Patio Doors, Further Family Room
- Fitted Modern Kitchen with Appliances, Dining Area with French Doors
- Five Generous Sized Bedrooms, Two En-Suites plus Family Bathroom
- Excellent Storage, Generously Proportioned and Versatile Home, Gas Central Heating, Double Glazing
- Multi Vehicle Driveway, Double Garage (one door remote controlled)
- Marvelous Gardens Grounds, Viewing Essential in order to Appreciate
Description
This substantial and magnificent 5-bedroom family sized Detached Villa is perfectly positioned within extensive generous garden grounds and enjoys a delightful cul-de-sac setting within the picturesque conservation village of Cardross.
*** CLOSING DATE TUESDAY 17TH DECEMBER 2024 AT 12:00 NOON ***
The property offers exceptional family living accommodation with a spacious, bright, and thoughtfully planned interior layout extending to approximately about 2,110 square feet. On the ground floor, a welcoming reception hallway where a staircase ascends to the upper landing. An impressive formal living room / dining area with a large imposing window providing splendid natural light with patio doors to the rear overlooking the gardens, well-proportioned separate family room offering versatile family accommodation, plumbed cloaks, utility/store with washing machine and tumble drier. The magnificent and outstanding sizeable modern fitted dining kitchen with an array of white gloss wall mounted and floor standing units with stainless steel gas hob, electric oven, extractor hood, fridge and dishwasher kitchen appliances all included as well as a fridge/freezer (located within the garage), the kitchen leads to a wonderful open plan family dining area and provides the perfect space for family gatherings and entertaining with French doors onto the enclosed private rear gardens. There is a door from the kitchen allowing direct access onto the plentiful integral double garage incorporating a sizeable workstation/bench.
Moving on to the upstairs accommodation, the upper landing offers excellent built-in storage accommodation and leads to the impressive five bedrooms, two en-suites bathrooms as well as separate family bathroom. The master bedroom to the front of the house boasts the same imposing large window as the living room and offers beautiful natural light, a generous walk-in closet, modern fitted wardrobes with white contemporary and mirrored sliding doors, access to master modern en-suite shower room, bedroom two also offers a fitted wardrobe and provides access to internal three-piece en-suite shower room. The three further generous sized bedrooms; bedroom three offers freestanding wardrobes and bedside cabinets, bedroom four offers built in wardrobe and bedroom five is currently being utilised as a working home office. The property specification includes gas central heating and double glazing.
One of the main selling attributes to this splendid home is the magnificent garden grounds which encompass this delightful property. Externally, the property sits within extensive, beautiful, and well-maintained grounds, with the rear being enclosed and offering a large level lawned section of ground. Modern decking area for alfresco dining, further stone chipped garden areas for extra garden seating, tranquil garden pond and further mature garden borders. External cold and hot water taps as well as an electrical point. Garden shed located to the rear, side gate allowing access to the front gardens. To the front lies a generous lawned section with feature display whisky barrels and plants to the side of the drive. There is an extremely large stone chipped drive with ample space for multiple vehicles and leads to the expansive double garage with up and over doors, one of the garage doors is electric. Workstation/bench also located within the double garage, served with power and light.
Cardross is a conservation village and includes local convenience stores including a modern well stocked Co-op, great leisure facilities with golf club, bowling and tennis club and with Cardross train station providing services in one direction to Helensburgh and in the other direction to Dumbarton, Glasgow and Edinburgh. The village has a great local pub, and the nearby towns of Helensburgh and Dumbarton are and within a few minutes’ drive. The village has a highly regarded primary school within walking distance, with secondary schooling to be found in Helensburgh at Hermitage Academy. Helensburgh provides a wide selection of shops, supermarkets, bars, restaurants, cafes and delicatessens, along with a post office, banks and Helensburgh Central train station with services to Glasgow and Edinburgh. The nearby Lomond School is within a short walk and provides private education facilities. Helensburgh provides great leisure facilities in and around the town with numerous sports clubs, the newly built leisure complex on the pier (with swimming pool and gym facilities) and with great sailing on the Clyde. The iconic shores of Loch Lomond are just a short drive away and some of Scotland’s most spectacular scenery can be found nearby. Glasgow is within easy commuting distance and the international airport can be reached via the A82, Erskine Bridge and M8 motorway.
Foyer - 2.61 x 3.65 (8'6" x 11'11") -
Hallway - 5.41 x 1.26 (17'8" x 4'1") -
Living Room / Dining Area - 4.46 x 4.91 / 2.68 x 3.27 (14'7" x 16'1" / 8'9" x -
Plumbed Cloaks / Utility Store - 1.90 x 1.36 / 0.69 x 1.22 (6'2" x 4'5" / 2'3" x 4' -
Kitchen / Dining Area - 3.70 x 4.56 / 3.29 x 3.19 (12'1" x 14'11" / 10'9" -
Family Room - 4.47 x 3.55 (14'7" x 11'7") -
Upper Hall - 4.78 x 1.62 (15'8" x 5'3") -
Bedroom One - 4.53 x 4.46 (14'10" x 14'7") -
Closet - 1.52 x 1.10 (4'11" x 3'7" ) -
En-Suite - 2.57 x 2.36 (8'5" x 7'8") -
Bedroom Two - 4.46 x 4.45 (14'7" x 14'7") -
En-Suite - 0.85 x 2.52 (2'9" x 8'3") -
Bedroom Three - 3.56 x 4.34 (11'8" x 14'2") -
Bedroom Four - 4.23 x 2.69 (13'10" x 8'9") -
Bedroom Five - 2.64 x 2.70 (8'7" x 8'10") -
Family Bathroom - 1.77 x 2.70 (5'9" x 8'10") -
Double Garage - 6.06 x 5.39 (19'10" x 17'8") -
Brochures
Bainfield Road, Cardross, G82 5JQ- COUNCIL TAXA payment made to your local authority in order to pay for local services like schools, libraries, and refuse collection. The amount you pay depends on the value of the property.Read more about council Tax in our glossary page.
- Band: G
- PARKINGDetails of how and where vehicles can be parked, and any associated costs.Read more about parking in our glossary page.
- Garage
- GARDENA property has access to an outdoor space, which could be private or shared.
- Yes
- ACCESSIBILITYHow a property has been adapted to meet the needs of vulnerable or disabled individuals.Read more about accessibility in our glossary page.
- Ask agent
Bainfield Road, Cardross, G82 5JQ
Add an important place to see how long it'd take to get there from our property listings.
__mins driving to your place
Your mortgage
Notes
Staying secure when looking for property
Ensure you're up to date with our latest advice on how to avoid fraud or scams when looking for property online.
Visit our security centre to find out moreDisclaimer - Property reference 33505757. The information displayed about this property comprises a property advertisement. Rightmove.co.uk makes no warranty as to the accuracy or completeness of the advertisement or any linked or associated information, and Rightmove has no control over the content. This property advertisement does not constitute property particulars. The information is provided and maintained by Haxton Property, Dumbarton. Please contact the selling agent or developer directly to obtain any information which may be available under the terms of The Energy Performance of Buildings (Certificates and Inspections) (England and Wales) Regulations 2007 or the Home Report if in relation to a residential property in Scotland.
*This is the average speed from the provider with the fastest broadband package available at this postcode. The average speed displayed is based on the download speeds of at least 50% of customers at peak time (8pm to 10pm). Fibre/cable services at the postcode are subject to availability and may differ between properties within a postcode. Speeds can be affected by a range of technical and environmental factors. The speed at the property may be lower than that listed above. You can check the estimated speed and confirm availability to a property prior to purchasing on the broadband provider's website. Providers may increase charges. The information is provided and maintained by Decision Technologies Limited. **This is indicative only and based on a 2-person household with multiple devices and simultaneous usage. Broadband performance is affected by multiple factors including number of occupants and devices, simultaneous usage, router range etc. For more information speak to your broadband provider.
Map data ©OpenStreetMap contributors.





