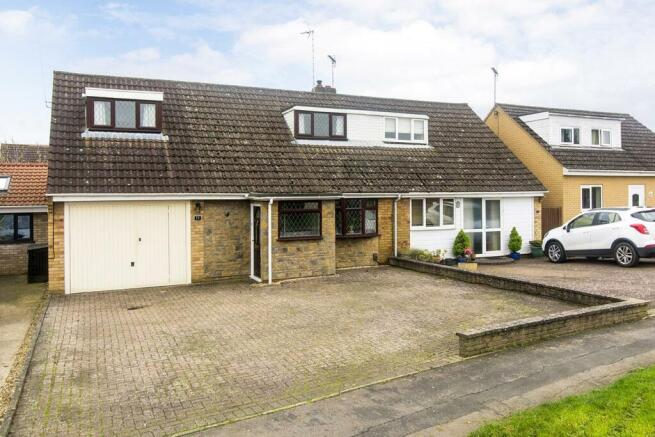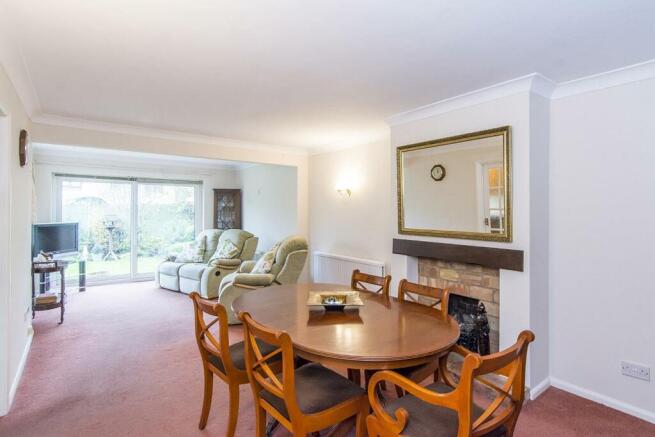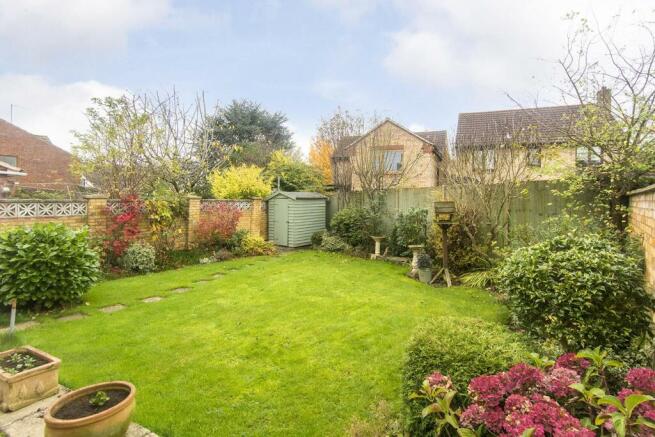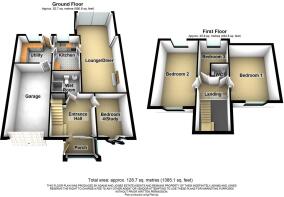
Northleigh Grove, Market Harborough

- PROPERTY TYPE
Semi-Detached Bungalow
- BEDROOMS
4
- BATHROOMS
2
- SIZE
1,386 sq ft
129 sq m
- TENUREDescribes how you own a property. There are different types of tenure - freehold, leasehold, and commonhold.Read more about tenure in our glossary page.
Freehold
Key features
- Deceptively Spacious Chalet Style Home
- Scope For Further Improvements
- Flexible Living Accommodation
- Two Reception Rooms
- Kitchen & Utility Room
- Three/Four Bedrooms
- Upstairs WC
- South East Facing Garden
- Garage & Off Road Parking
- NO CHAIN!
Description
Porch - Accessed via a UPVC double glazed front door. UPVC double glazed windows to front and side aspect. Sliding doors through to: Entrance hall.
Entrance Hall - 3.18m x 3.00m (10'5 x 9'10) - The spacious double height entrance hall has doors leading off to: Lounge/diner, study and wet room. Stairs up to: First floor. Large under stairs storage cupboard with radiator. Low level under stairs cupboard. Radiator.
Bedroom Four/Study - 3.00m x 2.34m (9'10 x 7'8) - UPVC double glazed bay window to front aspect. Wall lighting. TV point. Radiator.
Wet Room - 2.24m x 1.73m (7'4 x 5'8) - Comprising: Walk-in shower with non-slip wet room flooring, low level WC and wash hand basin within a fitted vanity unit with cupboard storage. Extractor. Wall tiling throughout. Chrome heated towel rail.
Lounge/Diner - 7.65m x 3.35m (25'1 x 11'0) - A superb open plan living space providing ample space for friends and family.
Dining Area - Door through to: Kitchen. Wall lighting. Open fireplace with brick surround. TV and telephone point. Radiator.
Lounge Area - Double glazed sliding patio doors out to: Rear garden. UPVC double glazed window to side aspect. TV point. Radiator.
Kitchen - 3.28m x 2.24m (10'9 x 7'4) - Having a selection of fitted base and wall units with a laminate worktop over and a 1 1/2 bowl stainless steel sink with drainer. There is a freestanding electric top cooker with extractor over and space for an under counter fridge/freezer. UPVC double glazed window to rear aspect. Door through to: Utility. Vinyl flooring.
Utility Room - 2.95m x 2.62m (9'8 x 8'7) - Having a selection of fitted base and wall units with a laminate worktop over. There is space and plumbing for a freestanding washing machine with a further space for a freestanding tumble dryer. UPVC Double glazed door out to: Rear garden. UPVC double glazed window to rear aspect. Door through to: Garage. Tiled and vinyl flooring. Radiator.
Landing - Doors off to: Bedrooms and WC.
Bedroom One - 4.37m x 3.25m (14'4 x 10'8) - UPVC double glazed window to front aspect. Access to eaves storage. Radiator.
Bedroom Two - 5.21m x 2.95m (17'1 x 9'8) - UPVC double glazed windows to front and rear aspects. Access to eaves storage. TV point. Radiator.
Bedroom Three - 2.97m x 2.24m (9'9 x 7'4) - UPVC double glazed window to rear aspect. Radiator.
Upstairs Wc - Comprising: Low level WC and wash hand basin. Loft hatch access. Extractor.
Outside & Garage - The property occupies a pleasant position on a generously sized plot. The large frontage is laid to block paving providing ample parking for multiple vehicles. The garage has an electric up and over door with the benefit of a pedestrian door within. Within the garage there are multiple electrical sockets and lighting with the internal door leading through to the Utility room. The delightful South East facing garden is partially walled having lapped wooden fencing to the rear boundary. The extensive paved patio is a great entertaining area and a real sun-trap with steps leading down to the manageable lawn border by established trees, shrubbery and planting.
Brochures
Northleigh Grove, Market HarboroughBrochure- COUNCIL TAXA payment made to your local authority in order to pay for local services like schools, libraries, and refuse collection. The amount you pay depends on the value of the property.Read more about council Tax in our glossary page.
- Band: B
- PARKINGDetails of how and where vehicles can be parked, and any associated costs.Read more about parking in our glossary page.
- Yes
- GARDENA property has access to an outdoor space, which could be private or shared.
- Yes
- ACCESSIBILITYHow a property has been adapted to meet the needs of vulnerable or disabled individuals.Read more about accessibility in our glossary page.
- Ask agent
Northleigh Grove, Market Harborough
Add an important place to see how long it'd take to get there from our property listings.
__mins driving to your place
About Adams & Jones Estate Agents, Market Harborough
St. Marys Chambers, 9 St. Marys Road, Market Harborough, LE16 7DS



Your mortgage
Notes
Staying secure when looking for property
Ensure you're up to date with our latest advice on how to avoid fraud or scams when looking for property online.
Visit our security centre to find out moreDisclaimer - Property reference 33508119. The information displayed about this property comprises a property advertisement. Rightmove.co.uk makes no warranty as to the accuracy or completeness of the advertisement or any linked or associated information, and Rightmove has no control over the content. This property advertisement does not constitute property particulars. The information is provided and maintained by Adams & Jones Estate Agents, Market Harborough. Please contact the selling agent or developer directly to obtain any information which may be available under the terms of The Energy Performance of Buildings (Certificates and Inspections) (England and Wales) Regulations 2007 or the Home Report if in relation to a residential property in Scotland.
*This is the average speed from the provider with the fastest broadband package available at this postcode. The average speed displayed is based on the download speeds of at least 50% of customers at peak time (8pm to 10pm). Fibre/cable services at the postcode are subject to availability and may differ between properties within a postcode. Speeds can be affected by a range of technical and environmental factors. The speed at the property may be lower than that listed above. You can check the estimated speed and confirm availability to a property prior to purchasing on the broadband provider's website. Providers may increase charges. The information is provided and maintained by Decision Technologies Limited. **This is indicative only and based on a 2-person household with multiple devices and simultaneous usage. Broadband performance is affected by multiple factors including number of occupants and devices, simultaneous usage, router range etc. For more information speak to your broadband provider.
Map data ©OpenStreetMap contributors.





