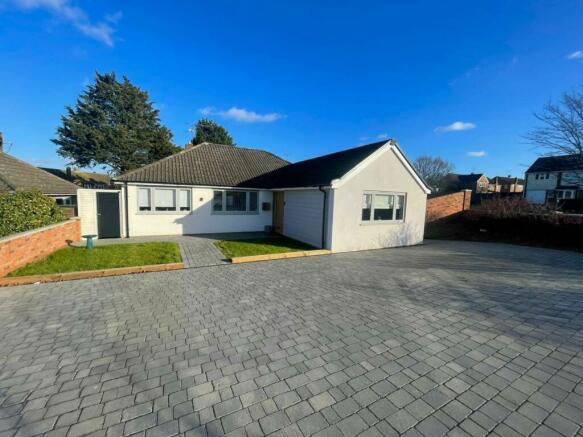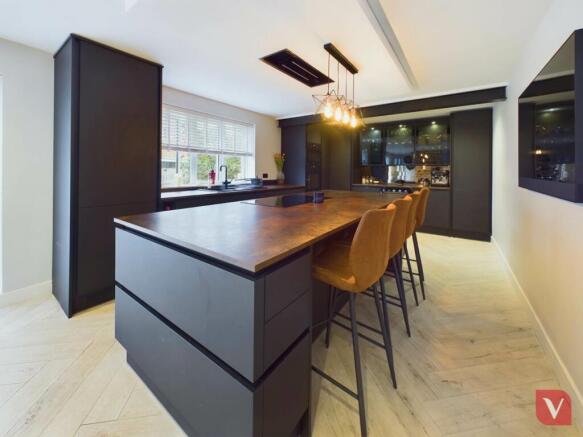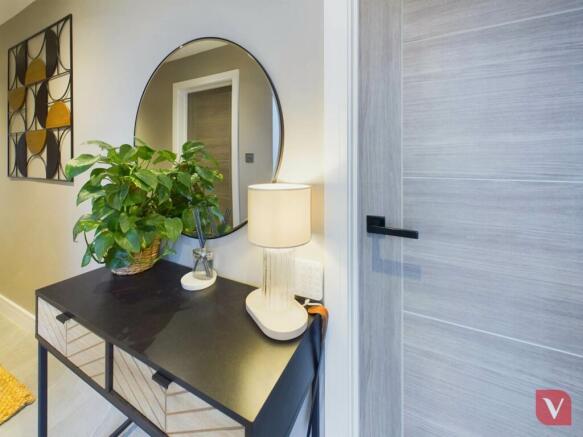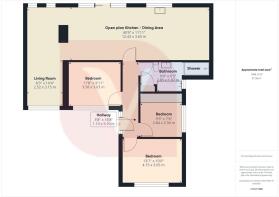
Wistow Road, Luton

- PROPERTY TYPE
Detached Bungalow
- BEDROOMS
3
- BATHROOMS
1
- SIZE
883 sq ft
82 sq m
- TENUREDescribes how you own a property. There are different types of tenure - freehold, leasehold, and commonhold.Read more about tenure in our glossary page.
Freehold
Key features
- Venture Residential
- Immaculate and one of a kind three bedroom detached bungalow
- 40ft wide open plan living space
- High quality fixtures and fittings throughout - see description for full details
- Modern fitted kitchen from Wren
- Four piece bathroom
- Stunning driveway for up to 6/7 cars
- Underfloor heating throughout
- Huge potential for further extensions / development (SSTP)
- Viewings are strongly advised to appreciate this stunning home
Description
The home is designed to offer both expansive and well-planned living areas, making it ideal for families or anyone who loves open, adaptable spaces. Step inside, and you`re welcomed by an open-plan living area that serves as the true heart of the home. It`s an impressive, spacious area, perfect for relaxation and entertaining. The centrepiece is a freestanding fireplace that adds a cozy, warm touch to the room. There`s also an original chimney, offering the potential to convert it into a log burner, should you want to create an even more atmospheric living space. The entire bungalow benefits from underfloor heating, which can be conveniently controlled by a Wundasmart system through either phone or wireless thermostats, ensuring comfort at the touch of a button.
The kitchen is an absolute showstopper, thoughtfully designed to be both functional and elegant. Featuring a matt black finish with copper slate worktops from Wren Kitchens, it`s packed with modern amenities that elevate it beyond the ordinary. In addition to plenty of storage space, this high-spec kitchen includes premium appliances such as a Zanussi integrated combi microwave, a Zanussi integrated oven, and an AEG electric five-ring hob with a flush-to-ceiling extractor fan equipped with lighting. For a touch of luxury and practicality, there`s a boiling water tap, making everyday tasks effortless.
One of the standout features in the kitchen is the 2.8-metre-long central island. Not only does it provide ample workspace, but it also includes power outlets, making it as practical as it is stylish. Perfect for meal preparation, casual dining, or as a space for friends and family to gather, the island is central to the open-plan experience. The kitchen is also fully wired with ceiling speakers, creating an immersive sound experience, while LED lighting in the drop-down ceiling and under-cabinet LEDs add to the ambiance. This kitchen truly caters to those who enjoy both entertaining and cooking in a sophisticated environment. Completing the look are three smoked glass display cabinets with internal LED lighting, a double wine fridge, and a wine rack, combining functionality with luxury.
This property offers three double bedrooms, each generously proportioned and filled with natural light. These rooms are designed to provide comfortable, peaceful retreats, perfect for relaxation after a busy day. Bedroom three includes built-in wardrobes, offering ample storage space while maintaining the clean lines and uncluttered aesthetic of the room. The bathroom in this bungalow is an impressive space, fitted to a high standard with a blend of modern style and luxurious details. It features a digital shower for precise temperature control, a freestanding bath surrounded by ambient LED spotlights, and an LED electric mirror. With underfloor heating and a heated towel rail, comfort is assured, and pendant lights over the bath add an elegant finishing touch.
Externally, the property doesn`t disappoint, offering ample parking and potential for expansion. The driveway, which can comfortably accommodate up to six or seven cars, is a rare and valuable feature, providing plenty of space for guests or multiple vehicles. With a substantial plot, there`s also significant potential for extension or further development, subject to planning permission, giving buyers the opportunity to adapt and expand as they see fit. A loft conversion is also possible, offering even more flexibility for those who may wish to add additional rooms or living space in the future.
The exterior of the property has been carefully updated in line with the interior. New UPVC flush casement windows have been fitted throughout, ensuring energy efficiency as well as a sleek, modern look, and the composite front door not only enhances security but adds to the home`s overall curb appeal.
This property`s location on Wistow Road is both convenient and peaceful, providing the perfect balance for buyers who want easy access to amenities while enjoying a sense of privacy. With nearby shopping, parks, and excellent transport links, it is ideally positioned for a wide range of lifestyles, making it as practical as it is attractive. The large, open layout, luxurious finishes, and potential for further development make this bungalow an excellent choice for those looking for a home with both style and substance.
Overall, this remarkable bungalow on Wistow Road is truly one-of-a-kind, offering spacious living, high-spec amenities, and future flexibility in an ideal location. Whether you`re looking for a comfortable family home or a sophisticated space for entertaining, this property has it all, ready to welcome its new owners to a modern lifestyle without compromise.
Entrance Hall
Lounge - 8'3" (2.51m) x 10'4" (3.15m)
Kitchen/Diner - 40'9" (12.42m) x 11'11" (3.63m)
Bedroom 1 - 13'7" (4.14m) x 10'0" (3.05m)
Bedroom 2 - 11'8" (3.56m) x 9'11" (3.02m)
Bedroom 3 - 9'3" (2.82m) x 7'6" (2.29m)
Bathroom - 9'4" (2.84m) x 7'6" (2.29m)
Notice
Please note we have not tested any apparatus, fixtures, fittings, or services. Interested parties must undertake their own investigation into the working order of these items. All measurements are approximate and photographs provided for guidance only.
Brochures
Brochure 1Web Details- COUNCIL TAXA payment made to your local authority in order to pay for local services like schools, libraries, and refuse collection. The amount you pay depends on the value of the property.Read more about council Tax in our glossary page.
- Band: D
- PARKINGDetails of how and where vehicles can be parked, and any associated costs.Read more about parking in our glossary page.
- Yes
- GARDENA property has access to an outdoor space, which could be private or shared.
- Ask agent
- ACCESSIBILITYHow a property has been adapted to meet the needs of vulnerable or disabled individuals.Read more about accessibility in our glossary page.
- Ask agent
Wistow Road, Luton
Add an important place to see how long it'd take to get there from our property listings.
__mins driving to your place
Get an instant, personalised result:
- Show sellers you’re serious
- Secure viewings faster with agents
- No impact on your credit score
Your mortgage
Notes
Staying secure when looking for property
Ensure you're up to date with our latest advice on how to avoid fraud or scams when looking for property online.
Visit our security centre to find out moreDisclaimer - Property reference 6183_VENR. The information displayed about this property comprises a property advertisement. Rightmove.co.uk makes no warranty as to the accuracy or completeness of the advertisement or any linked or associated information, and Rightmove has no control over the content. This property advertisement does not constitute property particulars. The information is provided and maintained by Venture Residential, Luton. Please contact the selling agent or developer directly to obtain any information which may be available under the terms of The Energy Performance of Buildings (Certificates and Inspections) (England and Wales) Regulations 2007 or the Home Report if in relation to a residential property in Scotland.
*This is the average speed from the provider with the fastest broadband package available at this postcode. The average speed displayed is based on the download speeds of at least 50% of customers at peak time (8pm to 10pm). Fibre/cable services at the postcode are subject to availability and may differ between properties within a postcode. Speeds can be affected by a range of technical and environmental factors. The speed at the property may be lower than that listed above. You can check the estimated speed and confirm availability to a property prior to purchasing on the broadband provider's website. Providers may increase charges. The information is provided and maintained by Decision Technologies Limited. **This is indicative only and based on a 2-person household with multiple devices and simultaneous usage. Broadband performance is affected by multiple factors including number of occupants and devices, simultaneous usage, router range etc. For more information speak to your broadband provider.
Map data ©OpenStreetMap contributors.





