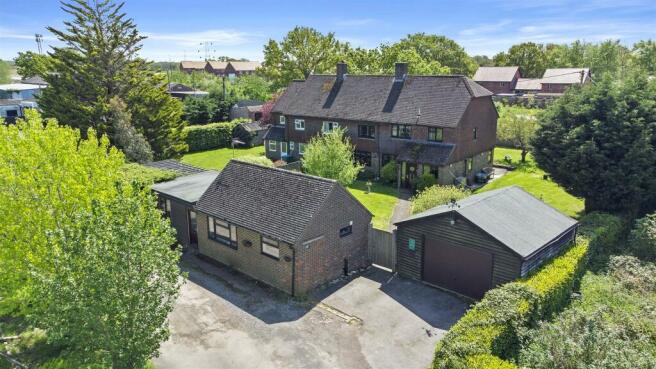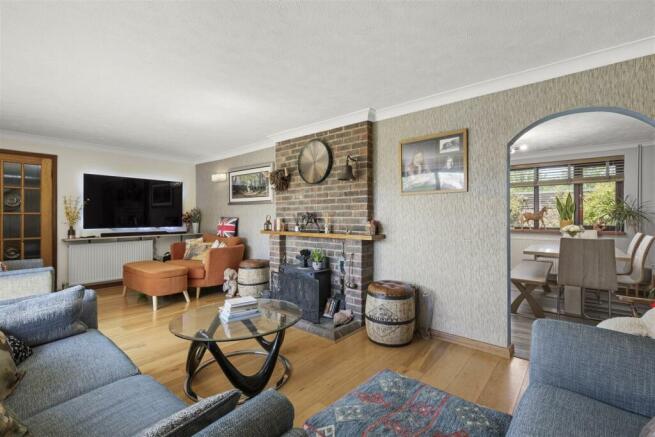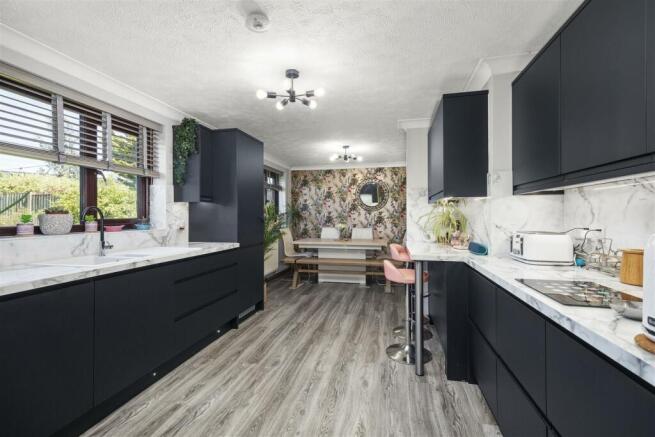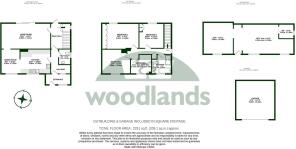
Hilland Road, Billingshurst

- PROPERTY TYPE
Semi-Detached
- BEDROOMS
4
- BATHROOMS
2
- SIZE
Ask agent
- TENUREDescribes how you own a property. There are different types of tenure - freehold, leasehold, and commonhold.Read more about tenure in our glossary page.
Freehold
Key features
- IMMEDIATE EXCHANGE OF CONTRACTS AVAILABLE
- BEING SOLD VIA SECURE SALE
- 4 BEDROOM SEMI DETACHED HOUSE WITH OUTBUILDING
- DOUBLE GARAGE & OFF ROAD PARKING
- SPACIOUS GARDEN & FRONT PADDOCK AREA
- KITCHEN/DINING ROOM
- DOWNSTAIRS UTILITY/CLOAKROOM
- EDGE OF VILLAGE LOCATION
- COUNCIL TAX BAND: D
- EPC RATING: D
Description
NO ONWARD CHAIN! A semi detached home offering FLEXIBLE LIVING ACCOMMODATION, including a DETACHED OUTBUILDING and detached DOUBLE GARAGE. GOOD ACCESS for LOCAL AMENITIES, entrance porch leading through to hallway, UTILITY/CLOAKROOM, KITCHEN opening to DINING ROOM, 21FT LIVING ROOM, rear lobby, first floor - FOUR BEDROOMS, MODERN BATHROOM, driveway parking for 2 CARS, large SOUTH FACING REAR GARDEN and SMALL PADDOCK AREA TO THE FRONT.
Being sold via Secure Sale online bidding. Terms & Conditions apply. Starting Bid £475,000.
This property will be legally prepared enabling any interested buyer to secure the property immediately once their bid/offer has been accepted. Ultimately a transparent process which provides speed, security and certainty for all parties.
Positioned on the edge of the popular village of Billingshurst, this impressive four bedroom home is brought to the market with no ongoing chain and provides flexible living and bedroom accommodation.
With the train station, Village primary school, Weald Secondary School and a vibrant high street with an excellent range of independent shops, bars and restaurants all just a short walk away, but also being close to the larger market town of Horsham, you get the perfect balance to ensure this is an excellent family home.
Accessed by a drive providing access to a few properties, there is driveway parking to the front for 2 cars in front of a large double garage. To the front of the property is a single storey outbuilding.
A garden path leads to the front door of the property and into a large entrance porch. The ground floor accommodation comprises a large living room with wood burning stove with patio doors looking out over the rear garden and patio area. A spacious kitchen/diner, recently renovated with new base and wall units, integrated appliances, a breakfast bar and modern flooring. There is also a useful guest cloakroom/utility room. A rear hallway provides access to the back garden and stairs lead to the first floor.
To the first floor are four bedrooms. Three are spacious doubles, the fourth a good sized single, currently used as a hobby room. The principal bedroom is particularly spacious and feature a wall of fitted wardrobes and cupboards. A modern and well equipped family bathroom completes the internal accommodation.
Outside, there is a large south facing rear garden as well as a small paddock area to the front.
PLEASE NOTE: We have been informed there are commercial plans within the vicinity. Please contact Horsham District Council for further information.
Accommodation With Approximate Room Sizes: -
Max Measurements Shown Unless Stated Otherwise. -
Entrance Porch - 3.40m x 1.47m (11'02" x 4'10") -
L Shaped Hallway - 2.69m x 3.30m (8'10" x 10'10") -
Guest Cloakroom/Utility - 1.57m x 2.08m (5'02" x 6'10") -
Kitchen - 3.96m x 3.30m (13'0" x 10'10") -
Dining Room - 2.57m x 3.33m (8'05" x 10'11") -
Living Room - 6.68m x 3.48m (21'11" x 11'05") -
Rear Hallway - 2.69m x 3.51m (8'10" x 11'06") -
First Floor -
Landing -
Bedroom One - 4.32m x 3.58m (14'02" x 11'09") -
Bedroom Two - 3.30m x 3.33m (10'10" x 10'11") -
Bedroom Three - 3.86m x 3.45m (12'08" x 11'04") -
Bedroom Four - 2.72m x 2.62m (8'11" x 8'07") -
Bathroom - 2.69m x 2.57m (8'10" x 8'05") -
Outside -
Off Road Parking To The Front Of The Garage -
Double Garage - 5.26m x 5.26m (17'03" x 17'03") -
Ancillary Outbuilding -
Front Garden -
South Facing Rear Garden -
Council Tax Band: D -
Epc Rating: D -
Woodlands Estate Agents Disclaimer: we would like to inform prospective purchasers that these sales particulars have been prepared as a general guide only. A detailed survey has not been carried out, nor the services, appliances and fittings tested. Room sizes are approximate and should not be relied upon for furnishing purposes. If floor plans are included they are for guidance and illustration purposes only and may not be to scale. If there are important matters likely to affect your decision to buy, please contact us before viewing this property.
Energy Performance Certificate (EPC) disclaimer: EPC'S are carried out by a third-party qualified Energy Assessor and Woodlands Estate Agents are not responsible for any information provided on an EPC.
Auctioneers Additional Comments
Pattinson Auction are working in Partnership with the marketing agent on this online auction sale and are referred to below as 'The Auctioneer'.
This auction lot is being sold either under conditional (Modern) or unconditional (Traditional) auction terms and overseen by the auctioneer in partnership with the marketing agent.
The property is available to be viewed strictly by appointment only via the Marketing Agent or The Auctioneer. Bids can be made via the Marketing Agents or via The Auctioneers website.
Please be aware that any enquiry, bid or viewing of the subject property will require your details being shared between both any marketing agent and The Auctioneer in order that all matters can be dealt with effectively.
The property is being sold via a transparent online auction.
In order to submit a bid upon any property being marketed by The Auctioneer, all bidders/buyers will be required to adhere to a verification of identity process in accordance with Anti Money Laundering procedures. Bids can be submitted at any time and from anywhere.
Our verification process is in place to ensure that AML procedure are carried out in accordance with the law.
The advertised price is commonly referred to as a ‘Starting Bid’ or ‘Guide Price’ and is accompanied by a ‘Reserve Price’. The ‘Reserve Price’ is confidential to the seller and the auctioneer and will typically be within a range above or below 10% of the ‘Guide Price’ / ‘Starting Bid’.
These prices are subject to change.
An auction can be closed at any time with the auctioneer permitting for the property (the lot) to be sold prior to the end of the auction.
A Legal Pack associated with this particular property is available to view upon request and contains details relevant to the legal documentation enabling all interested parties to make an informed decision prior to bidding. The Legal Pack will also outline the buyers’ obligations and sellers’ commitments. It is strongly advised that you seek the counsel of a solicitor prior to proceeding with any property and/or Land Title purchase.
Auctioneers Additional Comments In order to secure the property and ensure commitment from the seller, upon exchange of contracts the successful bidder will be expected to pay a non-refundable deposit equivalent to 5% of the purchase price of the property. The deposit will be a contribution to the purchase price. A non-refundable reservation fee of up to 6% inc VAT (subject to a minimum of 6,000 inc VAT) is also required to be paid upon agreement of sale. The Reservation Fee is in addition to the agreed purchase price and consideration should be made by the purchaser in relation to any Stamp Duty Land Tax liability associated with overall purchase costs.
Both the Marketing Agent and The Auctioneer may believe necessary or beneficial to the customer to pass their details to third party service suppliers, from which a referral fee may be obtained. There is no requirement or indeed obligation to use these recommended suppliers or services.
Brochures
Hilland Road, Billingshurst- COUNCIL TAXA payment made to your local authority in order to pay for local services like schools, libraries, and refuse collection. The amount you pay depends on the value of the property.Read more about council Tax in our glossary page.
- Band: D
- PARKINGDetails of how and where vehicles can be parked, and any associated costs.Read more about parking in our glossary page.
- Yes
- GARDENA property has access to an outdoor space, which could be private or shared.
- Yes
- ACCESSIBILITYHow a property has been adapted to meet the needs of vulnerable or disabled individuals.Read more about accessibility in our glossary page.
- Ask agent
Hilland Road, Billingshurst
Add an important place to see how long it'd take to get there from our property listings.
__mins driving to your place
Get an instant, personalised result:
- Show sellers you’re serious
- Secure viewings faster with agents
- No impact on your credit score



Your mortgage
Notes
Staying secure when looking for property
Ensure you're up to date with our latest advice on how to avoid fraud or scams when looking for property online.
Visit our security centre to find out moreDisclaimer - Property reference 33095526. The information displayed about this property comprises a property advertisement. Rightmove.co.uk makes no warranty as to the accuracy or completeness of the advertisement or any linked or associated information, and Rightmove has no control over the content. This property advertisement does not constitute property particulars. The information is provided and maintained by Woodlands Estate Agents, Horsham. Please contact the selling agent or developer directly to obtain any information which may be available under the terms of The Energy Performance of Buildings (Certificates and Inspections) (England and Wales) Regulations 2007 or the Home Report if in relation to a residential property in Scotland.
Auction Fees: The purchase of this property may include associated fees not listed here, as it is to be sold via auction. To find out more about the fees associated with this property please call Woodlands Estate Agents, Horsham on 01403 914958.
*Guide Price: An indication of a seller's minimum expectation at auction and given as a “Guide Price” or a range of “Guide Prices”. This is not necessarily the figure a property will sell for and is subject to change prior to the auction.
Reserve Price: Each auction property will be subject to a “Reserve Price” below which the property cannot be sold at auction. Normally the “Reserve Price” will be set within the range of “Guide Prices” or no more than 10% above a single “Guide Price.”
*This is the average speed from the provider with the fastest broadband package available at this postcode. The average speed displayed is based on the download speeds of at least 50% of customers at peak time (8pm to 10pm). Fibre/cable services at the postcode are subject to availability and may differ between properties within a postcode. Speeds can be affected by a range of technical and environmental factors. The speed at the property may be lower than that listed above. You can check the estimated speed and confirm availability to a property prior to purchasing on the broadband provider's website. Providers may increase charges. The information is provided and maintained by Decision Technologies Limited. **This is indicative only and based on a 2-person household with multiple devices and simultaneous usage. Broadband performance is affected by multiple factors including number of occupants and devices, simultaneous usage, router range etc. For more information speak to your broadband provider.
Map data ©OpenStreetMap contributors.





