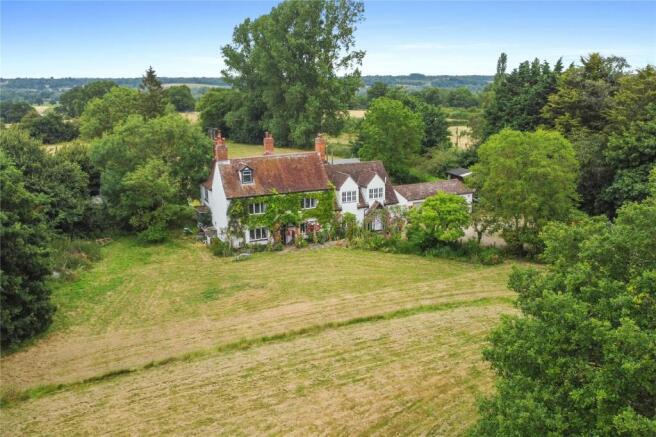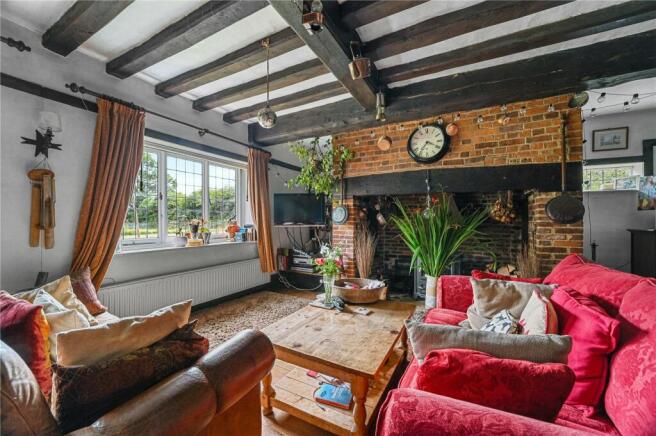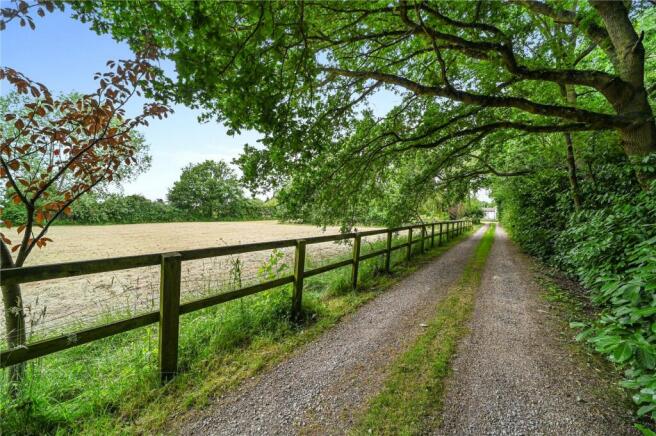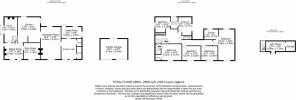
Long Road East, Dedham, Colchester, Essex, CO7

- PROPERTY TYPE
Equestrian Facility
- BEDROOMS
5
- BATHROOMS
3
- SIZE
2,900 sq ft
269 sq m
- TENUREDescribes how you own a property. There are different types of tenure - freehold, leasehold, and commonhold.Read more about tenure in our glossary page.
Freehold
Key features
- Substantial property of 3 acres (STS)
- Detached period cottage
- Three reception rooms
- Kitchen / utility room
- Five double bedrooms
- Equestrian facilities
- Outdoor swimming pool
- Outstanding location
Description
Enjoying a superior position, on a plot of 3 acres (STS), on the outskirts of Dedham, and surrounded by glorious Constable Country, this exquisite, detached property is accessed via a long private driveway and seamlessly blends traditional charm with modern comfort.
Upon entering, the spacious and inviting ground floor exudes character and warmth. The living areas are adorned with a plethora of traditional features, including original exposed beams that traverse the ceilings, lending an air of rustic elegance and highlighting the property’s historic roots.
The main sitting room is a focal point of the ground floor, featuring a magnificent inglenook fireplace that not only serves as a striking centrepiece but also provides a cozy and inviting atmosphere. The natural light that pours in through the large windows enhances the room’s warmth, creating a bright and cheerful ambiance while offering picturesque views of the surrounding gardens.
Adjacent to the sitting room, the dining room continues the theme of traditional charm, with its timber beams and classic wooden flooring, offering a perfect space for family gatherings and entertaining guests. The seamless flow between the living and dining areas enhances the sense of space and continuity, making it an ideal setting for both relaxation and social occasions.
A beautifully appointed kitchen that combines period features with modern functionality boasts handcrafted wooden cabinetry and a central island, providing ample space for culinary endeavours. The rustic terracotta flooring adds a touch of country charm, while modern appliances ensure convenience and efficiency.
On the first floor, five spacious double bedrooms, each exude unique charm and offer a serene retreat with ample space and traditional features that echo the home's historical character. The second floor hosts an additional attic room, a versatile space, adding to the home's flexibility and appeal.
The exterior of this outstanding property spans approximately 3 acres (STS), offering an extensive and versatile outdoor space. The grounds encompass lush grass paddocks and open fields, providing ample opportunities for equestrian pursuits. The property also includes well-maintained stables and a tack room. A highlight of the outdoor amenities is the inviting outdoor swimming pool, perfect for leisure and relaxation during warmer months. Additionally, the serene pond within the grounds enhances the natural beauty and tranquillity of the setting.
Entrance Hall
10' 8" x 7' 5"
Cloakroom
6' 6" x 3' 4"
Reception Room
21' 0" x 13' 2"
Kitchen / Breakfast Room
17' 8" x 16' 7"
Utility Room
11' 4" x 9' 9"
Dining Room
17' 2" x 13' 8"
Sitting Room
17' 8" x 16' 8"
Study
18' 5" x 12' 10"
Principal Bedroom
22' 11" x 13' 5"
Sloping ceiling.
Ensuite
9' 4" x 8' 5"
Sloping ceiling.
Bedroom
13' 8" x 11' 9"
Bathroom
11' 0" x 9' 5"
Bedroom
16' 9" x 14' 0"
Separate WC
6' 7" x 3' 3"
Bedroom
14' 2" x 11' 0"
Shower Room
9' 3" x 5' 4"
Bedroom
18' 7" x 13' 10"
Second Floor Landing
9' 0" x 8' 5"
Attic Room
13' 4" x 5' 9"
Garage
29' 8" x 18' 2"
Cartlodge
23' 2" x 11' 3"
Stable
11' 7" x 10' 8"
Stable
12' 0" x 11' 2"
Tack Room
10' 8" x 7' 4"
Detached Stable
11' 2" x 11' 0"
Services
We understand mains water, electricity and drainage are connected to the property.
Broadband and Mobile Availability
Broadband and Mobile Data supplied by Ofcom Mobile and Broadband Checker. Broadband: At time of writing there is Standard, Superfast and Ultrafast broadband availability. Mobile: At time of writing, it is likely there is O2 indoor mobile availability and limited EE, Three and Vodafone indoor mobile availability. However, it is likely there is O2, EE, Three and Vodafone outdoor mobile availability.
- COUNCIL TAXA payment made to your local authority in order to pay for local services like schools, libraries, and refuse collection. The amount you pay depends on the value of the property.Read more about council Tax in our glossary page.
- Band: G
- PARKINGDetails of how and where vehicles can be parked, and any associated costs.Read more about parking in our glossary page.
- Yes
- GARDENA property has access to an outdoor space, which could be private or shared.
- Yes
- ACCESSIBILITYHow a property has been adapted to meet the needs of vulnerable or disabled individuals.Read more about accessibility in our glossary page.
- Ask agent
Long Road East, Dedham, Colchester, Essex, CO7
Add an important place to see how long it'd take to get there from our property listings.
__mins driving to your place
Your mortgage
Notes
Staying secure when looking for property
Ensure you're up to date with our latest advice on how to avoid fraud or scams when looking for property online.
Visit our security centre to find out moreDisclaimer - Property reference DDH240250. The information displayed about this property comprises a property advertisement. Rightmove.co.uk makes no warranty as to the accuracy or completeness of the advertisement or any linked or associated information, and Rightmove has no control over the content. This property advertisement does not constitute property particulars. The information is provided and maintained by Kingsleigh Residential, Dedham. Please contact the selling agent or developer directly to obtain any information which may be available under the terms of The Energy Performance of Buildings (Certificates and Inspections) (England and Wales) Regulations 2007 or the Home Report if in relation to a residential property in Scotland.
*This is the average speed from the provider with the fastest broadband package available at this postcode. The average speed displayed is based on the download speeds of at least 50% of customers at peak time (8pm to 10pm). Fibre/cable services at the postcode are subject to availability and may differ between properties within a postcode. Speeds can be affected by a range of technical and environmental factors. The speed at the property may be lower than that listed above. You can check the estimated speed and confirm availability to a property prior to purchasing on the broadband provider's website. Providers may increase charges. The information is provided and maintained by Decision Technologies Limited. **This is indicative only and based on a 2-person household with multiple devices and simultaneous usage. Broadband performance is affected by multiple factors including number of occupants and devices, simultaneous usage, router range etc. For more information speak to your broadband provider.
Map data ©OpenStreetMap contributors.





