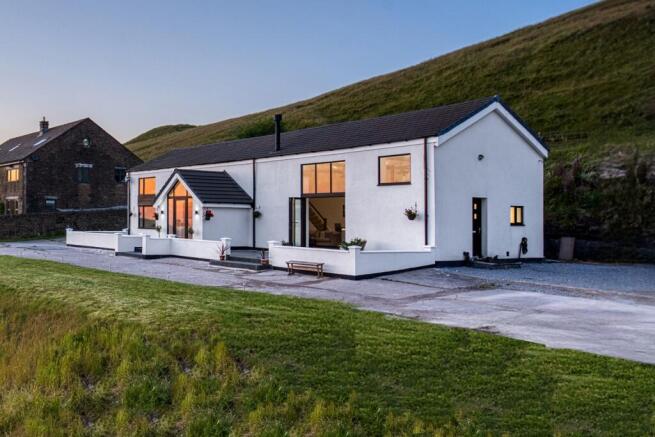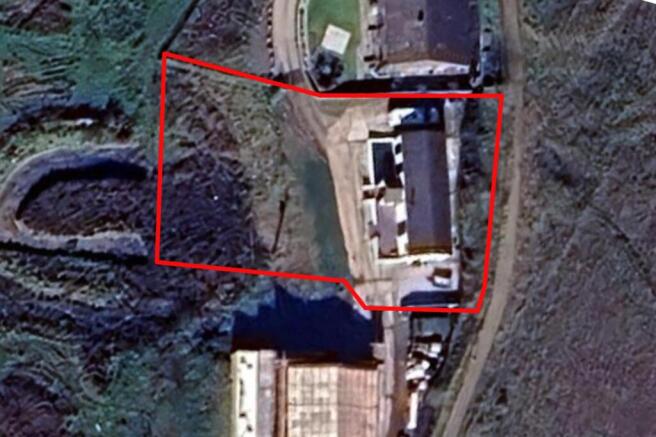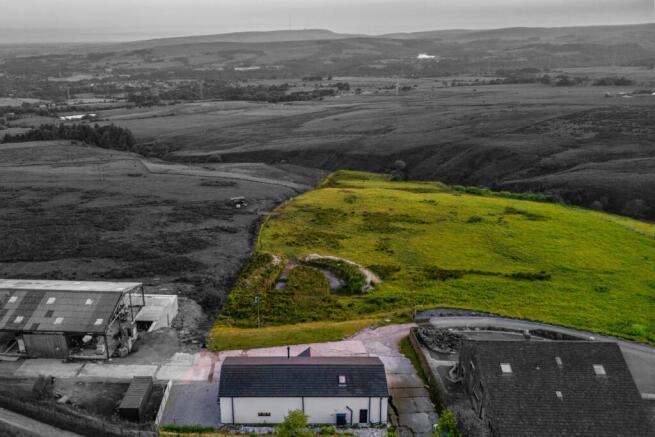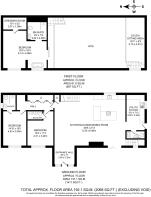ADDITIONAL ACRES OF LAND AVAILABLE
Serenity and Sophistication in the Pennines
Nestled in the heart of Lancashire's captivating countryside, The White House at Longshaw Head epitomises the seamless blend of rustic charm and contemporary elegance. Surrounded by the rolling hills of the Pennines, this picturesque property boasts unmatched views across Winter Hill, Darwen Tower, Manchester City Centre, and beyond.
Accessed via a tranquil farmer's lane off Crowthorn Road, complete with grazing animals and cattle grids, The White House has undergone a meticulous transformation from a traditional farmhouse to a luxurious sophisticated sanctuary. Its crisp, pristine white exterior is adorned with expansive glass windows that frame the breath-taking landscape. Preserving its timber beams and original features pays homage to the farmhouse's rich history while seamlessly incorporating modern comforts.
Welcome Home
As you step inside the hallway, marvel at the modern minimalism of this utterly unique home. Triangular glazed windows above and extensive glazing on either side of the door create a stunning entrance that bathes the space in natural light.
Rich laminate flooring underfoot radiates warmth and charm, providing a beautiful contrast to the crisp white walls. The neutral interior design effortlessly combines rustic elements with sleek, modern finishes, creating an atmosphere that is both stylish and comfortable.
Light Filled Living
The spacious open-plan living area is a testament to contemporary design, bathed in natural light that highlights the high ceilings and exposed, wooden-clad beams. This airy expanse feels both grand and inviting, offering a seamless flow that encourages both relaxation and entertainment. A striking brick and timber feature fireplace, complete with a wood burner stove and a wall-mounted TV point above, anchors the room.
A Sociable Hub
Large bi-folding doors with windows above fit into the original barn opening, seamlessly connecting the indoors to the breath-taking outdoors. These doors open out onto the patio, providing a perfect spot to watch the sunset from both inside and outside the home.
A state-of-the-art show kitchen showcases a stunning central island unit with breakfast bar seating, featuring a contrasting marble effect finish. This design makes it an ideal sociable hub for both intimate family gatherings and grand entertaining. The luxuriously appointed kitchen is equipped with sleek white cupboards and drawers, providing ample storage for all your culinary essentials.
Cook up a feast for family and friends using the array of high-end appliances, including a halogen hob within the island, a fridge, freezer, dishwasher, and two built-in ovens flanking the sink and drainer with Quooker boiling water tap, which look out over the rear patio area. Whether you’re hosting a dinner party or enjoying a quiet evening in, this space is designed to accommodate every facet of modern living with elegance and grace.
A sliding timber door opens to unveil a separate prep kitchen, strategically designed to maintain the main kitchen's cleanliness during entertaining and meal preparation. This secondary space boasts pristine white base units paired with a durable laminate worktop, offering ample workspace for culinary tasks. It features an integrated electric oven and convenient halogen hob for versatile cooking, alongside a gleaming stainless steel sink for easy clean-up. In addition to its culinary role, the prep kitchen functions as a practical utility area with laundry facilities, including plumbing for a washer and dryer. Ample cabinetry ensures all kitchen essentials are neatly stored, creating a clutter-free environment ideal for hosting guests.
Adjacent to the prep kitchen, discover a convenient downstairs cloakroom with a WC and wash hand basin. A door from here provides direct access to the side elevation and driveway.
Mezzanine glass balconies on each side of the vaulted ceiling enhance the sense of openness and transparency.
One staircase leads to a carpeted and inviting sitting area or home office space, providing a cosy space for reading or relaxation while overlooking the expansive lounge, kitchen, and dining area below. With a bit of remodelling, this space could also serve as a fourth bedroom if needed.
And So To Bed...
On the opposite side, a second staircase ascends to a mezzanine landing that leads to the main bedroom suite. This expansive bedroom is thoughtfully designed with a freestanding bath strategically positioned to capture breath-taking sunset views from one window and sunrise vistas from another. Adjacent to the bedroom is a spacious walk-in wardrobe for ample storage.
A door opens into a light-filled ensuite shower room featuring a contemporary vanity unit, a back-to-wall hung WC, and a large walk-in shower enclosed by a glazed screen. The room is adorned with travertine-coloured tiling on both floor and walls, lending a luxurious feel. A Velux window overhead fills the space with natural light. A cleverly concealed door behind a mirror leads to additional eaves storage, maximizing functionality without compromising on style.
Below the main bedroom, on the ground floor, you'll find two additional ensuite double bedrooms. Each room is adorned with neutral décor and boasts picture windows offering stunning views of the open countryside. Laminate flooring provides a warm contrast, complementing the space for double beds and full furniture sets.
Both ensuite bathrooms are well-appointed with double showers enclosed by glazed screens and feature WC facilities. One bathroom includes a pedestal sink beneath a window, while the other boasts a vanity bowl sink with a storage cabinet below and a fitted mirror above. Both bathrooms showcase elegant grey tiling in two distinct textures, enhancing their modern appeal.
The corridor leading to these bedrooms is fitted with built-in storage wardrobes, ideal for organising personal belongings. A door at the end of the corridor opens onto the rear patio space, offering convenient access to outdoor relaxation areas.
Garden Escapes
Step outside and prepare to be captivated by breath-taking views of the surrounding countryside and farmland, extending as far as the eye can see. The picturesque front patio beckons, offering an idyllic setting for relaxation and outdoor entertainment while soaking in the panoramic vistas mentioned earlier.
While most time is spent enjoying the front patio for its stunning views, an additional patio area at the rear of the home provides another charming space. Stone driveway parking is available on both sides of the home, accommodating several vehicles comfortably.
Across the driveway, a section of grassland presents additional opportunities. Should you desire additional land in front for purposes such as grazing animals, the current owner is open to offers, adding flexibility and potential to this already captivating property.
On Your Doorstep
Embrace the easy pleasures of rural living, with walks in abundance on the doorstep. Head out over the hills behind the home towards Holcombe, or pay a visit to the local Wayoh and Entwistle Reservoirs a short distance walk away.
Treat the children at the famous Holdens Ice Cream Shop in Edgworth, where you will also find handy essentials such as a Post Office, hairdresser, two cafes and chemist alongside a cricket club and bowling green.
Enjoy a drink in one of the local pubs, such as The Rose and Crown, or choose from a wider array of pubs and bars in nearby Ramsbottom. For entertainment and evenings out, family-friendly Giuseppe’s or The Toby both serve a mixture of Italian and Mediterranean cuisine - famed for their atmosphere and friendly welcome.
Children are well catered for with local schools in both Turton and Edgworth. Nearby secondary schools include Turton School and Canon Slade – only a ten-minute bus ride away.
Commuters can connect with ease via the M65, M66 and M62, just a short drive away, with Bury, Bolton, Manchester and Blackburn all easily accessible.





