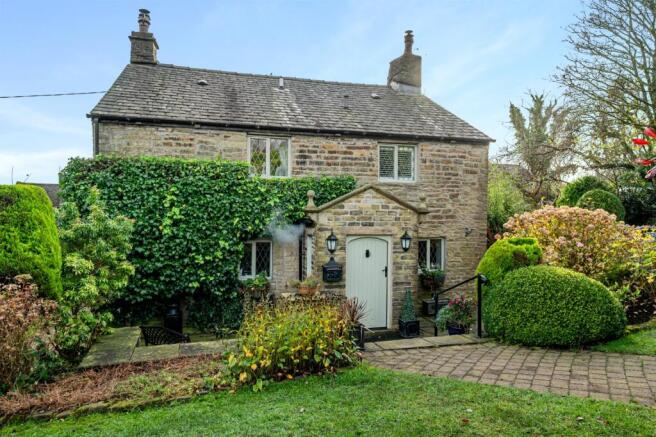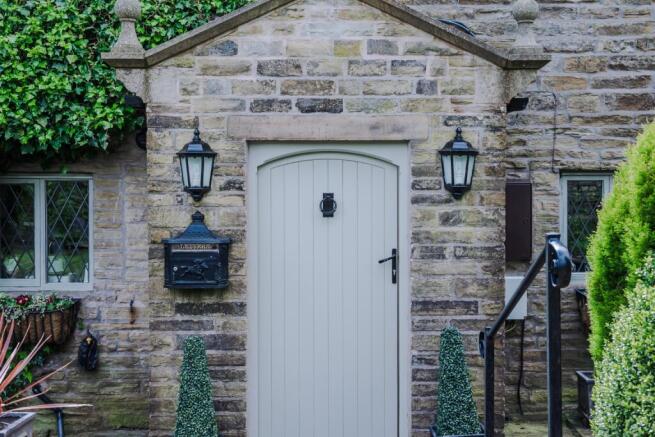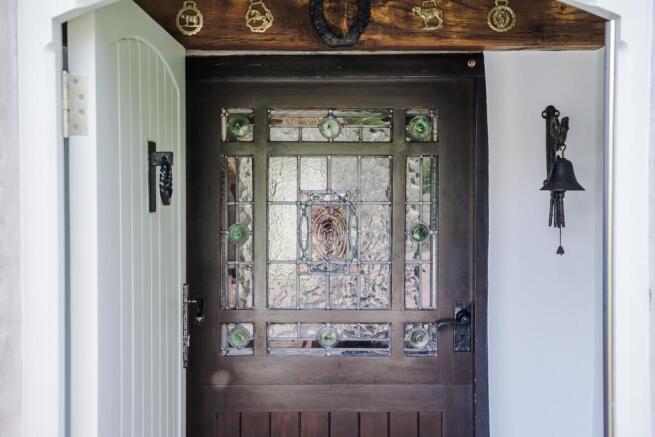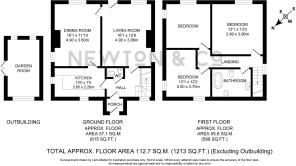Tucked away like a secret amid rolling hills and verdant landscapes, Entwistle Cottage nestles beside the tranquil waters of Entwistle and Wayoh reservoirs. A place where the countryside's gentle whispers lull you into a peaceful reverie.
This Grade II-listed 18th Century stone cottage, a quaint and charismatic abode, is a hidden treasure awaiting discovery. To find it, you must travel down Entwistle Hall Lane. After you pass Three Acres Farm, a small lane on the left beckons like an invitation to step back in time. This winding road leads to a serene haven.
As you approach the cottage, you're greeted a gated driveway that swings open to reveal a picturesque scene that feels lifted from the pages of a fairy-tale. The expansive front garden unfolds like a verdant carpet, encircling the house on all sides, offering nearly an acre of lush greenery to wander, relax, or cultivate your favourite blooms.
Follow the block-paved pathway as it winds through the manicured lawn, leading you toward the stone-built porch. The entrance is a sight to behold—a pale green door set into sturdy stone walls, flanked by lanterns that seem to beckon you with their gentle glow, as if to say, "Welcome home."
A Warm Welcome
Stepping through the porch, you enter a hallway suffused with a soft, dappled light. An original stained-glass door is the source of this enchanting illumination, splashing vibrant hues across the travertine-tiled floor. Above, stout timber beams stretch across the ceiling, their dark-stained wood adding a touch of rustic charm. Matching doors complement the ambiance, lending the space an air of tradition and solidity.
Just off the hallway, tucked discreetly to one side, a guest WC is ready for visitors—a convenient touch, blending into the cottage's timeless character without drawing too much attention to itself.
Cosy Living Spaces
The living room is a haven of comfort and warmth, a space that feels as if it has been waiting just for you. At its heart stands a grand stone fireplace, solid and timeless, with an oak-beamed mantle that seems to have absorbed the stories of generations past. A large wood-burning stove nestles within, ready to cast its golden glow and fill the room with the gentle scent of burning wood.
Framed by a trio of leaded stone-mullion windows, the front garden appears like a secret garden in a classic tale, its greenery softening the light that streams inside. Another window, off to the side, offers a peek into a more secluded garden space, hinting at hidden corners and whispered conversations among the trees.
The walls, painted in gentle, neutral hues, serve as a calming backdrop, while a traditional patterned carpet underfoot adds a touch of warmth. This is a room that invites you to sit, to relax, and to let the hours drift by in its embrace, lulled by the crackling fire and the ever-changing dance of light and shadow.
Characterful Dining
Just off the living room, the dining room extends a similarly warm welcome. Here, the rustic charm continues with another impressive stone fireplace, its own wood-burning stove waiting to fill the space with cosy warmth on chilly evenings.
The large plank flooring underfoot enhances the rustic vibe, the rich wood tones a perfect complement to the fireplace. The windows, also framed in stone mullions, let in ample natural light, casting soft patterns across the room. The daylight transforms as it filters through the glass, adding a lively vibrancy to the setting. It's a space that invites you to gather around the table, share a meal, and create new memories, all while enjoying the beauty of the garden views just outside.
Country Cuisine
The kitchen is a delightful blend of functionality and country charm. Bathed in soft cream tones, this space is designed for both culinary creativity and easy everyday living. The granite countertop sweeps around in a U-shaped embrace, offering plenty of room to spread out as you prepare your favourite meals. A classic Belfast sink takes pride of place beneath the window offering views over the cottage's lush front garden.
At the heart of the kitchen stands a Rangemaster stove, its robust presence a nod to serious cooking. The granite backsplash behind it adds a touch of sophistication while the concealed extractor fan above ensures the kitchen stays fresh and smoke-free.
Integrated appliances—dishwasher, washing machine, and microwave—are seamlessly built into the cabinetry, providing all the modern conveniences without disrupting the cottage's rustic aesthetic.
The Sleeping Quarters
Climb the staircase from the hallway, and the cottage reveals its more intimate spaces: three bedrooms, each with its own distinct character.
At the top of the stairs, the main bedroom beckons you in. It's a private retreat, a sanctuary where you can escape the cares of the day. The large windows offer a view of the rear garden, a tranquil scene of trees and greenery that makes it easy to relax. The creamy carpets feel soft underfoot, inviting you to kick off your shoes and stay awhile. The ceiling is adorned with rustic beams, their dark wood lending a sense of history and depth. An ornamental fireplace adds a touch of nostalgia. Fitted white wardrobes line one wall, providing ample storage for your clothes and treasures. Matching bedside tables on either side of the bed offer convenient spaces for your nighttime essentials. The overall palette is gentle and soothing, a mix of soft creams and warm earth tones that lull you into a state of calm.
The second double bedroom echoes the same comforting aesthetic as the main bedroom, its cream-coloured walls lending a soft, soothing atmosphere. Fitted wardrobes line the walls, ensuring plenty of storage space for all your belongings. Natural light streams in through windows on both the side and rear walls, filling the room with a warm, inviting glow. A dressing table stands ready for morning rituals, while matching bedside cabinets offer handy spots for books, lamps, or your favourite trinkets.
The third bedroom, positioned at the front of the house, has a cosy charm of its own. Though smaller than the other bedrooms, it offers ample room for a single bed, along with fitted wardrobes and bedside cabinets. The views are delightful, with windows looking out over both the front and side gardens, where flowers and greenery create a peaceful backdrop.
Refresh & Revive
The family bathroom is thoughtfully designed to blend comfort with sophistication. A pedestal sink stands gracefully, offering a sleek and minimalist appearance, while a bidet adds a touch of continental flair. The bathtub, set against the far wall, is equipped with a traditional-style showerhead tap along with an overhead shower. The white tiled walls create a clean, bright backdrop, reflecting the natural light that filters in through the window. Contrasting with the walls, the floor is finished in black slate-style tiles, their dark tones grounding the room and adding a sense of depth. A subtle touch of luxury comes from the bronze tile strips that frame the bath area, glinting softly in the light and giving the space a hint of glamour.
Sunny Sanctuary
As you explore the exterior of the property, a picturesque one acre garden unfolds, gracefully sweeping around the front, rear and sides creating a tranquil oasis for outdoor relaxation and enjoyment. This south facing garden unveils an expansive, well-maintained lawn that stretches invitingly, presenting a verdant and vibrant backdrop to the surroundings.
Nestled beside the verdant lawn, two inviting flagged patios call out, one adorned with a distinctive stone balustrade, inviting you to step outside and savour the fresh air. These welcoming spaces are perfect for outdoor relaxation, whether you're hosting a lively gathering with friends, enjoying a family barbecue, or seeking a quiet moment of reflection surrounded by the soothing presence of nature.
Additionally, a spacious stone-built garden room offers versatile extra space, complete with power, lighting, and double doors. This flexible area can be tailored to suit your needs—whether as a gym, a hobby room, or a home office, it's an ideal retreat for work or leisure, seamlessly blending practicality with the beauty of the outdoors.
On Your Doorstep
Embark on scenic walks and embrace the abundance of wildlife right from the doorstep of Entwistle Cottage, nestled amidst the picturesque reservoirs of Entwistle, and Wayoh. Surrounding woodlands, waterside pathways, and the iconic Entwistle viaduct beckon exploration.
Tailored for both dog walkers and families, the surrounding countryside provides an ideal canvas for children to create dens, while Jumbles Country Park to the south offers additional delights.
For a quick refreshment, The Strawbury Duck, just a few minutes' stroll away, provides a convenient retreat. While local supermarkets offer delivery services, explore the charming village of Edgworth, merely a mile away, featuring a variety of local shops, including an excellent butcher, a hairdresser, a Post Office, a newsagent, and a café. Don't miss the ever-popular Holdens Ice Cream Shop.
Edgworth boasts a thriving community, with pubs like The White Horse and The Black Bull (towards Bolton). An Italian restaurant adds to the culinary diversity.
Enjoy the convenience of reaching Manchester City Centre in just 30 minutes, with Entwistle station a mere 0.2 miles away. Bromley Cross station and Darwen station, in close proximity, offer connections to Bolton, Manchester, Blackburn, Clitheroe, and the picturesque Ribble Valley.
Families benefit from excellent educational choices, with a range of Ofsted-rated Good or Outstanding schools nearby, including Turton and Edgworth Primary School, Egerton Primary School, and Walmsley Church of England Primary School.
Overall, Entwistle Cottage is a charming and secluded haven that beautifully marries traditional features with modern comforts, offering a peaceful retreat in a stunning countryside setting.





