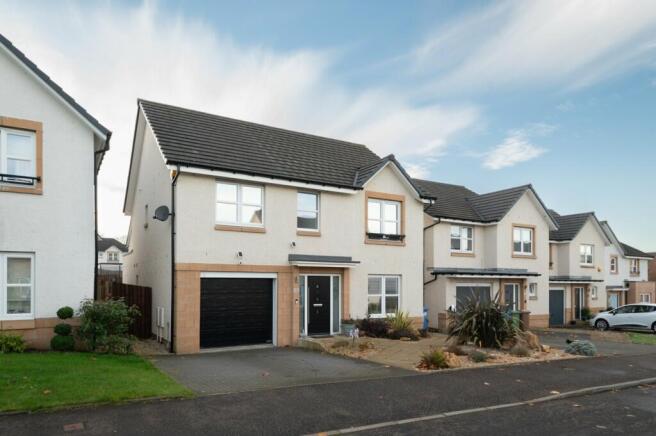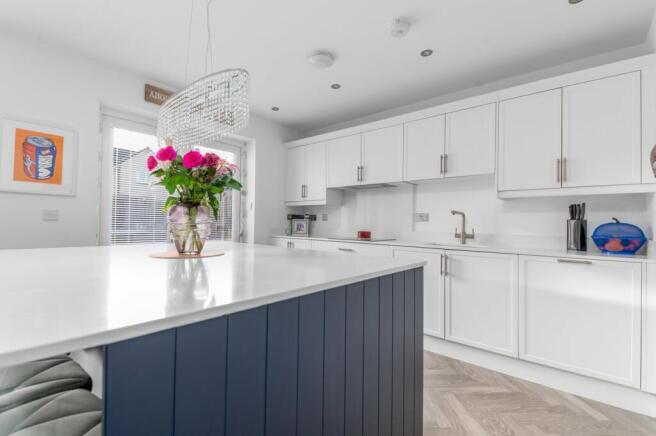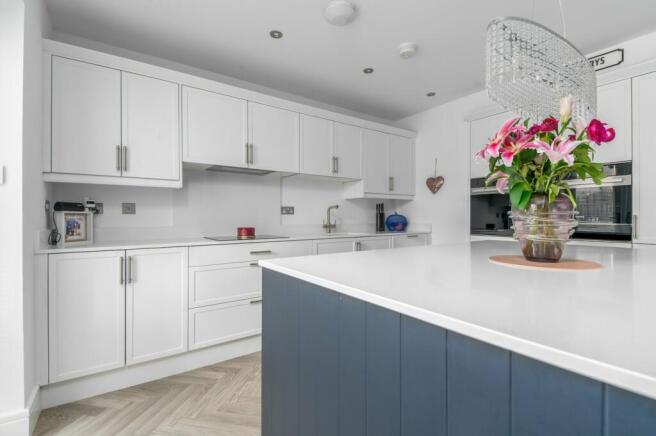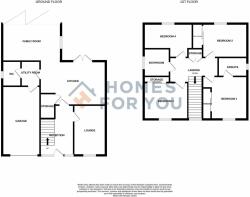
Burnside Drive, Denny, FK6

- PROPERTY TYPE
Detached
- BEDROOMS
4
- BATHROOMS
3
- SIZE
Ask agent
- TENUREDescribes how you own a property. There are different types of tenure - freehold, leasehold, and commonhold.Read more about tenure in our glossary page.
Ask agent
Key features
- Stunning Show Home Condition
- Four bedroom detached family home
- True show home condition
- Enviable Open Plan Kitchen to Social Family Area with large Bi-Folds Overlooking the Rear Garden
- Stunning and Modern Recently Installed Kitchen with Hi-Spec Integrated Appliances and Large Kitchen Island
- Four Excellent Sized Double Bedrooms
- Three Bathrooms inc Ensuite Bathroom
- Large Bi-Folds Overlooking the Stunning Rear Garden
- Driveway Accomodating Multiple Cars
Description
Welcome to this exceptional, design-led four-bedroom detached residence in pristine "show home" condition, located within the exclusive and sought after Avant Homes Development in Denny.
Built in 2020, “The Rosebury” is one of Avant Homes' flagship designs, the second largest in the collection, crafted with meticulous attention to future-proofed living. Bathed in natural light and boasting expansive, dynamic spaces, The Rosebury seamlessly blends style and functionality to create a sophisticated haven for modern family life. The property exudes a premium feel throughout, featuring high-specification finishes, with an impressive open-plan kitchen, dining, and living area complete with bi-fold doors to the landscaped rear garden, and patio doors from the kitchen, perfect for tranquil morning espressos while enjoying birdsong.
Occupying a substantial plot within this highly desirable development, this immaculate family villa is turn-key ready, requiring nothing more than for a family to move in and enjoy. The ground floor layout epitomizes contemporary elegance, anchored by a newly upgraded state-of-the-art kitchen with integrated premium appliances, including a mid-level oven, microwave, warming drawers, gas hob, and a sleek built-in fridge and freezer. The kitchen’s heart offers a a large breakfast bar allowing for more storage and offers an ideal area for both formal gatherings and casual family meals, flowing effortlessly to the private garden oasis. The open-plan layout extends into the generous family lounge, which captures a peaceful view of the large and hugely private, adding a sense of tranquility and space. Additional features on the ground level include a spacious, well-appointed W/C, a modern yet functional utility room, and internal access to the integral garage with ample driveway parking. A separate living room at the front of the property offers a cozy retreat, ideal for movie nights, family games, or quiet relaxation.
Upstairs, the luxurious master bedroom suite is complemented by a high-spec en-suite shower room with touchpad controls and discreet storage, providing a spa-like experience. A boutique-style family bathroom, complete with full-height tiling and contemporary sanitaryware, serves the three further double bedrooms, each thoughtfully designed. Additional storage space on the landing further enhances practicality.
The property benefits from efficient gas central heating throughout and double glazing.
Externally, the home is equally impressive, with meticulously maintained gardens, a double driveway, and a west-facing, private rear garden accessible through the bi-fold doors from the family lounge. The outdoor space includes a stylish decked area perfect for al fresco dining, as well as a practical garden shed, providing both storage and opportunity for personal landscaping. This secluded garden sanctuary is an ideal canvas for creating an outdoor retreat tailored to your lifestyle.
Family Room
5.20m x 3.07m (17' 1" x 10' 1")
Kitchen
5.12m x 3.98m (16' 10" x 13' 1")
Lounge
3.00m x 4.03m (9' 10" x 13' 3")
w.c
1.57m x 1.68m (5' 2" x 5' 6")
Utility Room
1.48m x 1.89m (4' 10" x 6' 2")
Garage
3.04m x 6.05m (10' 0" x 19' 10")
Bedroom 1
3.36m x 3.64m (11' 0" x 11' 11")
Ensuite
2.50m x 1.41m (8' 2" x 4' 8")
Bedroom 2
4.42m x 2.78m (14' 6" x 9' 1")
Bedroom 3
3.14m x 3.45m (10' 4" x 11' 4")
Bedroom 4
3.83m x 2.27m (12' 7" x 7' 5")
Bathroom
1.70m x 2.20m (5' 7" x 7' 3")
Brochures
Brochure 1Home Report- COUNCIL TAXA payment made to your local authority in order to pay for local services like schools, libraries, and refuse collection. The amount you pay depends on the value of the property.Read more about council Tax in our glossary page.
- Band: F
- PARKINGDetails of how and where vehicles can be parked, and any associated costs.Read more about parking in our glossary page.
- Yes
- GARDENA property has access to an outdoor space, which could be private or shared.
- Yes
- ACCESSIBILITYHow a property has been adapted to meet the needs of vulnerable or disabled individuals.Read more about accessibility in our glossary page.
- Ask agent
Burnside Drive, Denny, FK6
Add an important place to see how long it'd take to get there from our property listings.
__mins driving to your place
Your mortgage
Notes
Staying secure when looking for property
Ensure you're up to date with our latest advice on how to avoid fraud or scams when looking for property online.
Visit our security centre to find out moreDisclaimer - Property reference 28408437. The information displayed about this property comprises a property advertisement. Rightmove.co.uk makes no warranty as to the accuracy or completeness of the advertisement or any linked or associated information, and Rightmove has no control over the content. This property advertisement does not constitute property particulars. The information is provided and maintained by Homes For You, Larbert. Please contact the selling agent or developer directly to obtain any information which may be available under the terms of The Energy Performance of Buildings (Certificates and Inspections) (England and Wales) Regulations 2007 or the Home Report if in relation to a residential property in Scotland.
*This is the average speed from the provider with the fastest broadband package available at this postcode. The average speed displayed is based on the download speeds of at least 50% of customers at peak time (8pm to 10pm). Fibre/cable services at the postcode are subject to availability and may differ between properties within a postcode. Speeds can be affected by a range of technical and environmental factors. The speed at the property may be lower than that listed above. You can check the estimated speed and confirm availability to a property prior to purchasing on the broadband provider's website. Providers may increase charges. The information is provided and maintained by Decision Technologies Limited. **This is indicative only and based on a 2-person household with multiple devices and simultaneous usage. Broadband performance is affected by multiple factors including number of occupants and devices, simultaneous usage, router range etc. For more information speak to your broadband provider.
Map data ©OpenStreetMap contributors.






