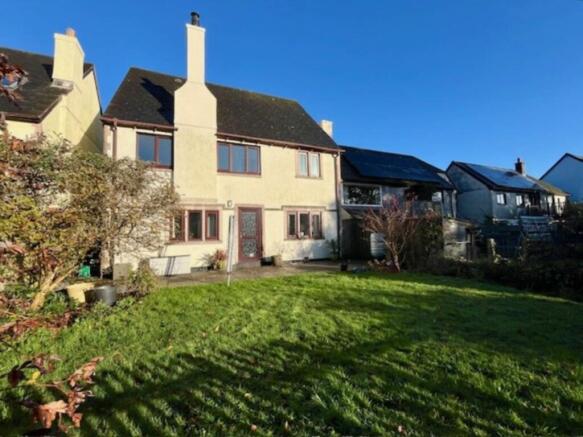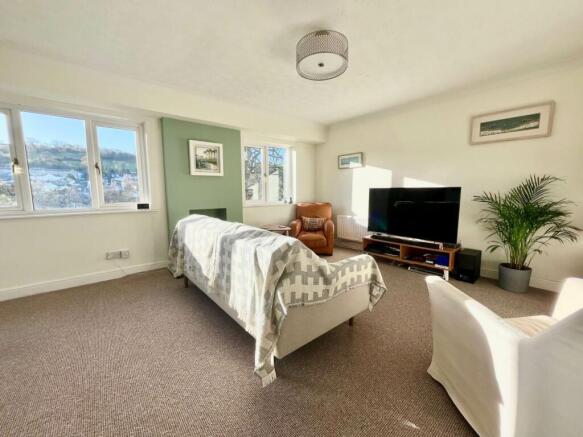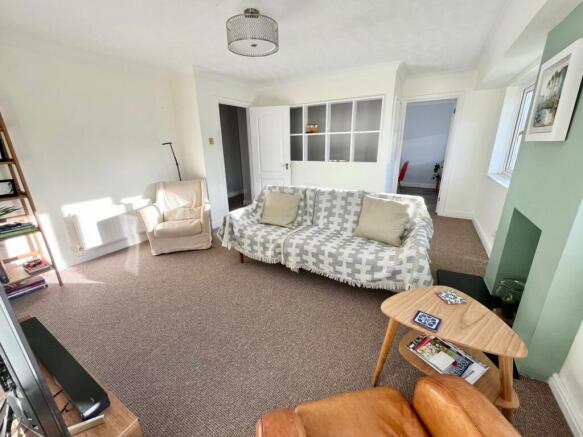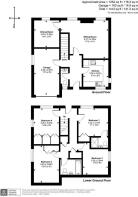Copland Meadow, Totnes

- PROPERTY TYPE
Detached
- BEDROOMS
4
- BATHROOMS
2
- SIZE
1,259 sq ft
117 sq m
- TENUREDescribes how you own a property. There are different types of tenure - freehold, leasehold, and commonhold.Read more about tenure in our glossary page.
Freehold
Key features
- 4 Double bedrooms
- 2 Reception rooms
- 2 Bathrooms
- Far reaching views
- South facing garden
- Potential to convert loft (STPP)
- New gas combination boiler
- Driveway parking for 2 cars with EV charge point
- Integrated garage
- EPC C
Description
Location
The ancient market town of Totnes sits on the beautiful river Dart. Famous for its Norman Castle, as well as its narrow streets and independent artisan shops, this town is full of historic architecture, with examples of properties dating back to Norman, Medieval and Tudor times. The town has a wide range of amenities including a leisure centre, primary and secondary schools, an abundance of public houses, bars, restaurants and cafes. There is also a hospital, supermarket and mainline railway station, with trains to London Paddington in around 3 hours.
Description
This large reverse level, 4-bedroom, detached house sits in the popular area of Copland Meadow on the outskirts of Totnes. The property is well presented and has recently undergone a partial re decoration and has had several new carpets fitted. It benefits from driveway parking for 2 cars, single garage, and lawned level south facing garden with impressive views overlooking Totnes and the surrounding countryside. It has a new gas combination boiler and also benefits from an EV charge point.
On entering there is a good-sized hallway which offers space for shoes and coats, from the hallway you can access the good-sized integrated garage, this is a useful space with plumbing and electric for white goods and could easily be converted into additional living space if required (stp). There is also a W/C in the entrance hall.
The kitchen sits at the front of the property and offers a range of floor and wall mounted cupboards with integrated electric cooker with gas hob, there is also space for fridge freezer and dishwasher.
The living space is at the rear and enjoys spectacular views over Totnes and surrounding countryside. The generous sized room is flooded with light and offers plenty of space for all the family. The dining room leads off from the living room and can easily accommodate a 6-seater dining table. If a dining room is not required, this could also be used as a home office or playroom.
Downstairs are 4 good sized double bedrooms, 3 of which have built in wardrobes. The master bedroom enjoys views over the garden and has an ensuite shower room. The family bathroom is also on the ground floor and has a white suite with shower over bath. All rooms have been decorated in a modern neutral décor.
From the ground floor hallway, you can access the south facing lawned garden this is a good-sized space with plenty of room for alfresco dining in the warmer months and play equipment if desired. The lawn is bordered by mature shrubs and plants, there is a gate at the end of the lawned garden, which lead down to a further area, this is laid out to several terraces and would be perfect for a growing vegetables. There is potential to open up an access onto a footpath/track at the bottom (stp), from which you can walk through to Dartington.
At the front of the property is a good size garden with a driveway parking for 2 cars, along with the garage which has an electric up and over door. There is also an electric vehicle charging point and additional permit parking on road.
The property is the perfect property for a growing family, with room to extend into the loft and garage if required (stp) a viewing is highly recommended.
Tenure
Freehold
Services
Mains gas, mains electricity, mains water and drainage
Council Tax Band
E
Local Authority
South Hams District Council
what3words /// initiates.freely.sooner
Notice
Please note we have not tested any apparatus, fixtures, fittings, or services. Interested parties must undertake their own investigation into the working order of these items. All measurements are approximate and photographs provided for guidance only.
Brochures
Web Details- COUNCIL TAXA payment made to your local authority in order to pay for local services like schools, libraries, and refuse collection. The amount you pay depends on the value of the property.Read more about council Tax in our glossary page.
- Band: E
- PARKINGDetails of how and where vehicles can be parked, and any associated costs.Read more about parking in our glossary page.
- Garage,Off street
- GARDENA property has access to an outdoor space, which could be private or shared.
- Private garden
- ACCESSIBILITYHow a property has been adapted to meet the needs of vulnerable or disabled individuals.Read more about accessibility in our glossary page.
- Ask agent
Copland Meadow, Totnes
Add an important place to see how long it'd take to get there from our property listings.
__mins driving to your place
Get an instant, personalised result:
- Show sellers you’re serious
- Secure viewings faster with agents
- No impact on your credit score
Your mortgage
Notes
Staying secure when looking for property
Ensure you're up to date with our latest advice on how to avoid fraud or scams when looking for property online.
Visit our security centre to find out moreDisclaimer - Property reference 602_MODM. The information displayed about this property comprises a property advertisement. Rightmove.co.uk makes no warranty as to the accuracy or completeness of the advertisement or any linked or associated information, and Rightmove has no control over the content. This property advertisement does not constitute property particulars. The information is provided and maintained by Modern Move, Buckfastleigh. Please contact the selling agent or developer directly to obtain any information which may be available under the terms of The Energy Performance of Buildings (Certificates and Inspections) (England and Wales) Regulations 2007 or the Home Report if in relation to a residential property in Scotland.
*This is the average speed from the provider with the fastest broadband package available at this postcode. The average speed displayed is based on the download speeds of at least 50% of customers at peak time (8pm to 10pm). Fibre/cable services at the postcode are subject to availability and may differ between properties within a postcode. Speeds can be affected by a range of technical and environmental factors. The speed at the property may be lower than that listed above. You can check the estimated speed and confirm availability to a property prior to purchasing on the broadband provider's website. Providers may increase charges. The information is provided and maintained by Decision Technologies Limited. **This is indicative only and based on a 2-person household with multiple devices and simultaneous usage. Broadband performance is affected by multiple factors including number of occupants and devices, simultaneous usage, router range etc. For more information speak to your broadband provider.
Map data ©OpenStreetMap contributors.





