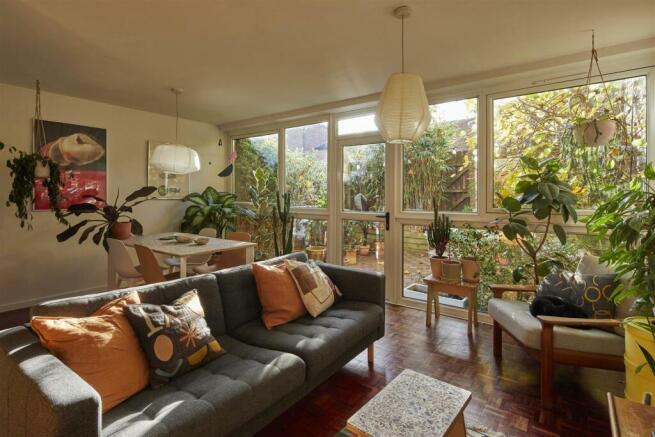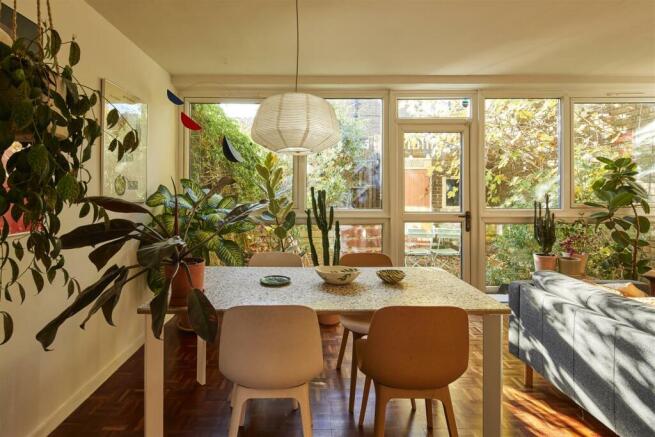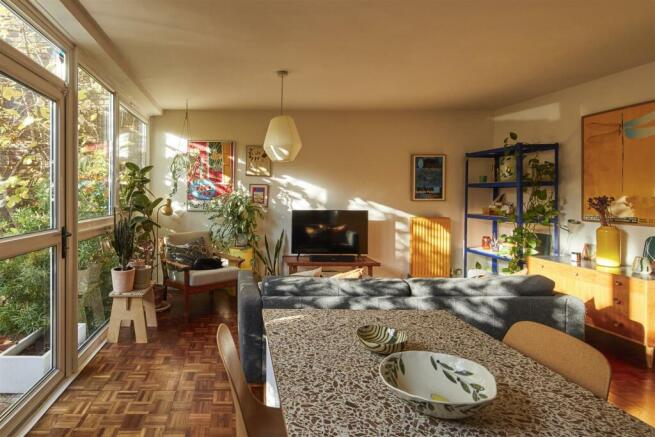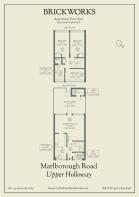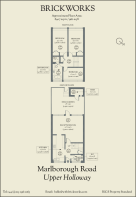
Marlborough Road, Upper Holloway, London, N19

- PROPERTY TYPE
Flat
- BEDROOMS
3
- BATHROOMS
2
- SIZE
960 sq ft
89 sq m
Key features
- Type: Maisonette in a 1960s block
- Beds: Three bedrooms
- Baths: One bathroom & downstairs WC
- Living: Separate kitchen & living space
- Tenure: Leasehold (lease currently being extended to approx 175 years)
- Love: The wall of windows that floods the living room in natural light
- Parks: Parkland Walk, Finsbury Park & Waterlow Park are all within easy reach
- Transport: Upper Holloway (0.3 miles), Archway (0.5 miles), Holloway Road (1.2 miles)
- Size: 89.17 sq m / 960 sq ft
- Chain: The flat is being sold chain-free
Description
Brickworks Says - This 1960s maisonette is set in a leafy part of Upper Holloway and exemplifies some of the hallmarks of modernist architecture. The design is simple and straightforward, with clean lines and an emphasis on light and functionality. This is most evident in the living room, where an entire wall of windows draws in sunshine throughout the day. Combined with the 'brick pattern' parquet floor (an elegant yet functional original feature), which is pleasingly echoed in the outside decking, it makes for a rather special room indeed.
The current owners have done a stellar job of creating an atmosphere that's in keeping with the period. The pops of colour and the square tiles in the kitchen all have the same underlying essence. Even the built-in storage units in two good-sized bedrooms are made of plywood and stay true to the modernist philosophy.
A quick word on the garden. This secluded, inviting space has been cleverly designed with bamboo, providing privacy. You are enveloped by climbers and mature jasmine that sprawl up the walls around you, with a gorgeous fig tree creating dappled shade in the summer.
Blenheim Court is tucked away from the hurly-burly, but you're never far from the action. This pocket of North London is blessed with some outstanding local pubs and an ever-growing selection of foodie haunts, including Jolene (Big Joe) and Humdingers. And when you need some fresh air, meander along Parkland Walk, take in the vistas at Hampstead Heath or get back to nature at Highgate Woods.
The Owners Say - We've loved living in Blenheim Court. The flat feels so spacious and well designed, with huge windows basking the flat in light. The patio garden feels private, with a fig tree that produces lots of delicious fruit each summer. It gets direct sun from mid-morning to late afternoon, so you can spend whole weekends out there.
The block is incredibly friendly with a lovely community spirit, and the area is brilliantly located. We're so close to so many green spaces, such as Parkland Walk, Highgate Woods, Waterlow Park and the Heath, as well as the bustling bars and restaurants of Crouch End and Stroud Green. Although, to be honest, there's nothing much better than some leisurely drinks at the Landseer Arms followed by natural wines and an amazing dinner at Big Jo!
Points To Consider - Energy Performance Certificate (EPC):
Current Energy Rating C. Potential Energy Rating C.
Council Tax:
The property falls into Band D (£1920 in 2024/25) in the borough of Islington.
Utilities:
Average monthly costs are £45 for electricity, £25 for gas, and £45 for water. These figures are approximate and naturally change seasonally throughout the year.
Tenure:
Leasehold (lease currently being extended to approx 175 years)
Service charge:
£170.05 every month
Ground rent:
£10 a year
Neighbours:
In the building, there are 12 flats in total.
Recent work:
The current owners have replaced both the bathroom and downstairs toilet.
Getting around:
Upper Holloway Overground is around the corner, and the Northern line at Archway and Picadilly line at Holloway Road are only a little further. Added to the mix are various bus routes that run from nearby Horney or Holloway roads. Travelling East, central, or beyond is easy when you've got this many options.
Anything else:
Improvements are planned for the stairwells, bin and recycling points, lumbar yard, and communal play area/gardens. Islington council has allocated funds for all these, so the improvements shouldn't cost the new owners a penny.
Onward plans:
The current owners have already found their next place and are selling chain-free.
The Legal Bit - While we strive to create true-to-life photographs, floor plans and descriptions, our marketing material is only a guide. Purchasers should always visit in person, ask relevant questions and triple-check details. Brickworks takes our duty of care incredibly seriously and takes all reasonable steps to ensure all presented information is correct. However, we sometimes rely on the accuracy of the information provided to us by the seller and others. Also, please note that we often round up/down total floor plan measurements and/or use approximate distances.
Brochures
Marlborough Road, Upper Holloway, London, N19- COUNCIL TAXA payment made to your local authority in order to pay for local services like schools, libraries, and refuse collection. The amount you pay depends on the value of the property.Read more about council Tax in our glossary page.
- Band: D
- PARKINGDetails of how and where vehicles can be parked, and any associated costs.Read more about parking in our glossary page.
- Ask agent
- GARDENA property has access to an outdoor space, which could be private or shared.
- Yes
- ACCESSIBILITYHow a property has been adapted to meet the needs of vulnerable or disabled individuals.Read more about accessibility in our glossary page.
- Ask agent
Marlborough Road, Upper Holloway, London, N19
Add an important place to see how long it'd take to get there from our property listings.
__mins driving to your place
Your mortgage
Notes
Staying secure when looking for property
Ensure you're up to date with our latest advice on how to avoid fraud or scams when looking for property online.
Visit our security centre to find out moreDisclaimer - Property reference 33519707. The information displayed about this property comprises a property advertisement. Rightmove.co.uk makes no warranty as to the accuracy or completeness of the advertisement or any linked or associated information, and Rightmove has no control over the content. This property advertisement does not constitute property particulars. The information is provided and maintained by Brickworks, London. Please contact the selling agent or developer directly to obtain any information which may be available under the terms of The Energy Performance of Buildings (Certificates and Inspections) (England and Wales) Regulations 2007 or the Home Report if in relation to a residential property in Scotland.
*This is the average speed from the provider with the fastest broadband package available at this postcode. The average speed displayed is based on the download speeds of at least 50% of customers at peak time (8pm to 10pm). Fibre/cable services at the postcode are subject to availability and may differ between properties within a postcode. Speeds can be affected by a range of technical and environmental factors. The speed at the property may be lower than that listed above. You can check the estimated speed and confirm availability to a property prior to purchasing on the broadband provider's website. Providers may increase charges. The information is provided and maintained by Decision Technologies Limited. **This is indicative only and based on a 2-person household with multiple devices and simultaneous usage. Broadband performance is affected by multiple factors including number of occupants and devices, simultaneous usage, router range etc. For more information speak to your broadband provider.
Map data ©OpenStreetMap contributors.
