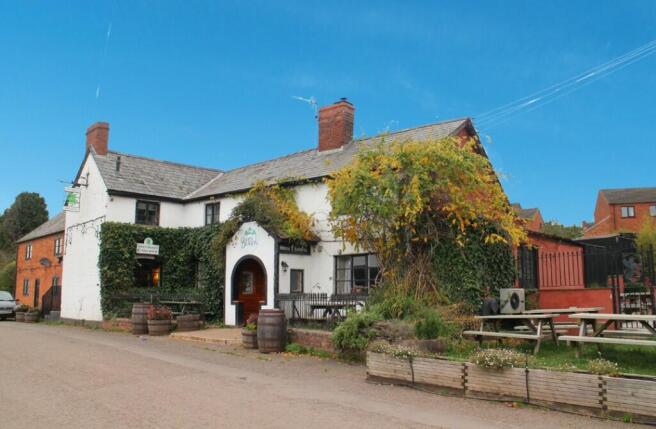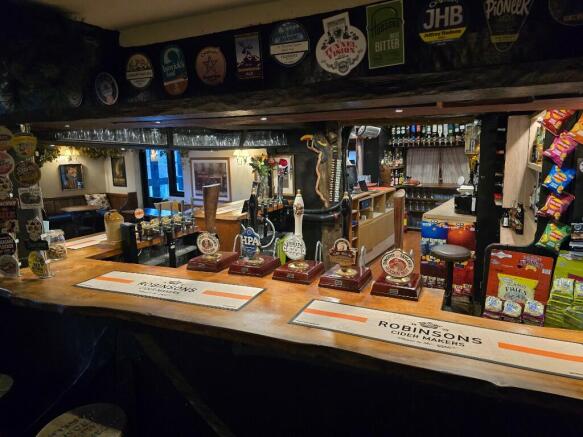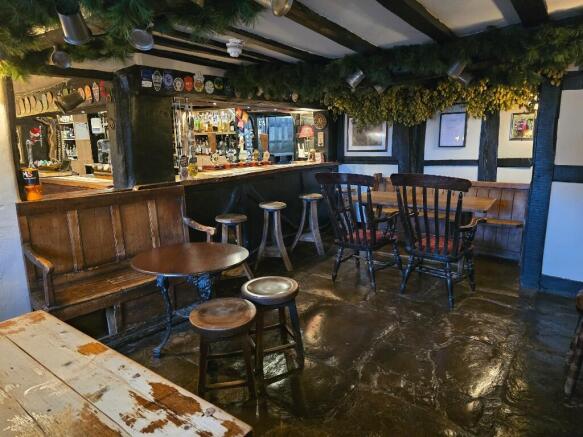Herefordshire - 17TH Century Public House And Restaurant
- SIZE
Ask agent
- SECTOR
Pub for sale
- USE CLASSUse class orders: A4 Drinking Establishments and sui_generis_1
A4, sui_generis_1
Key features
- Herefordshire 17th century public house and restaurant
- Four interconnecting character trade areas (140+)
- Separate two bedroom Airbnb
- Large trade garden (120+)
- Four bedroom owners accommodation
Description
The Green Dragon stands in the heart of the village, it being an attractive Grade II listed building dating back to the 17th century. It has a wealth of period charm and character, extensive bar and restaurant facilities, superb trade gardens, owners accommodation and a separate 2/3 bedroom Airbnb let.
TRADE AREAS
The property benefits from five-section interconnecting trading areas principally split into two bars. The PUBLIC BAR and GAMES ROOM has a wealth of period charm and character as one would expect from a property of this age being on split levels and having reception area with quarry tiled floor and counter from central BAR SERVERY, heavily beamed walls and ceiling and steps down into the MAIN BAR AREA. This area has boarded floor throughout, beamed ceiling, assorted traditional seating for up to 30 customers, central pool table, darts throw and feature fireplace with exposed stone chimney breast and housing a cast iron log burner. Off this main bar is a set of LADIES' and GENTLEMEN'S TOILETS. The LOUNGE BAR is in two sections which would have been two separate rooms at one time. The one room has quarry tiled floor and seating for 24 customers as well as a fireplace with cast iron log burner installed and exposed antique brick chimney breast. There is a counter from the central bar servery, again having antique brick panelled frontage. The second area has stone flagged floor throughout, a raised inglenook fireplace, heavily beamed ceiling and traditional seating for 20 customers. Counter from central bar servery having panelled and beamed frontage. There is access through to a SNUG BAR which has heavily beamed ceiling, inglenook fireplace with beamed lintel and cast iron log burner installed, widescreen TV and carpeted flooring. There is traditional seating for 20 customers. Further set of LADIES' and GENTLEMEN'S CUSTOMER TOILETS and direct access on to the TRADE GARDEN.
The CATERING KITCHEN is an extremely good size and has Altro nonslip flooring, fully UPVC panelled walls and a comprehensive selection of stainless steel catering effects and work surfaces. There is a four section galvanized ceiling fitted extraction canopy. WALK-IN PREP ROOM adjacent.
ON LEVEL BEER CELLAR conveniently located to the rear of the servery. Large double sized room which also provides plenty of racked bottle storage. Delivery access from the side of the premises.
NB - there is also a subterranean cellar which was originally the pub's principal cellar which is now used purely for storage.
LETTING ACCOMMODATION
Located at first floor with separate external entrance as well as an internal entrance is a separate Airbnb letting which offers large open plan LIVING AREA with part-panelled walls, beamed ceiling, feature fireplace with exposed stone chimney breast and cast iron log burner installed. This offers LOUNGE, DINING ROOM and KITCHEN. BEDROOM 1 is of DOUBLE SIZE with Jack and Jill doors into the BATHROOM which has a suite of wash hand basin, WC and bath with shower over. BEDROOM 2 of DOUBLE SIZE with fitted wardrobes. There is also a landing area which houses another sofa/bed.
OWNERS ACCOMMODATION
Located at first floor and arranged as follows:
BEDROOM 1 of DOUBLE SIZE with walk-in DRESSING ROOM off. BEDROOM 2 of DOUBLE SIZE. BEDROOM 3 of SINGLE SIZE (with no natural light) and BEDROOM 4 of SINGLE SIZE/BOXROOM with fitted wardrobes. BATHROOM with suite of wash hand basin, WC and bath with shower over.
EXTERNAL
To the side of the premises is an extensive terraced BEER PATIO on four levels which is enclosed and wraps around the pub providing external seating for over 100 customers. The garden is a feature being walled and with many mature shrubs and borders and is surely one of the best in terms of size and aspect in Herefordshire. There is a block built OUTBUILDING. There is a further OUTBUILDING which houses a pizza kitchen with freezer room to the rear. The pizza kitchen is particularly popular during the summer months.
As well as on-road car parking, there is also a designated CAR PARK which has hard standing but is not owned by the public house. However, it has been occupied and utilised by the pub for a number of years and is held on a licence from a local Charity.
The property was acquired by our clients as an investment in 2013. It has subsequently been let to independent tenants, the current tenant having been in situ since December 2019. The passing annual rent is £27,000.
However, as the property has been operated by independent tenants, our clients do not have recourse to any trading figures and prospective purchasers will need to reach their own conclusions as to the potential trade and profitability which can be enjoyed at this outlet.
FREEHOLD PRICE £350,000 to include the trade inventory.
Herefordshire - 17TH Century Public House And Restaurant
NEAREST STATIONS
Distances are straight line measurements from the centre of the postcode- Ledbury Station6.8 miles
Notes
Disclaimer - Property reference 95310. The information displayed about this property comprises a property advertisement. Rightmove.co.uk makes no warranty as to the accuracy or completeness of the advertisement or any linked or associated information, and Rightmove has no control over the content. This property advertisement does not constitute property particulars. The information is provided and maintained by Sidney Phillips Limited, The Midlands. Please contact the selling agent or developer directly to obtain any information which may be available under the terms of The Energy Performance of Buildings (Certificates and Inspections) (England and Wales) Regulations 2007 or the Home Report if in relation to a residential property in Scotland.
Map data ©OpenStreetMap contributors.




