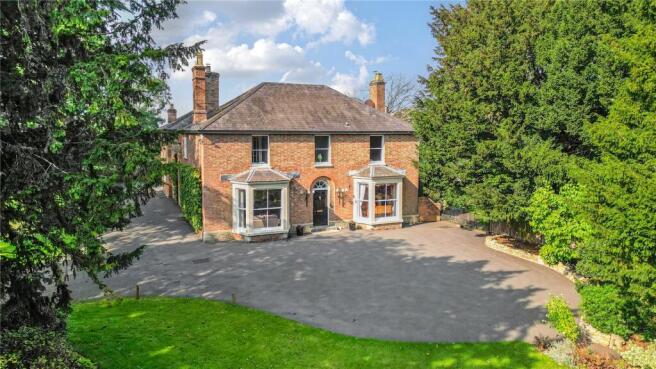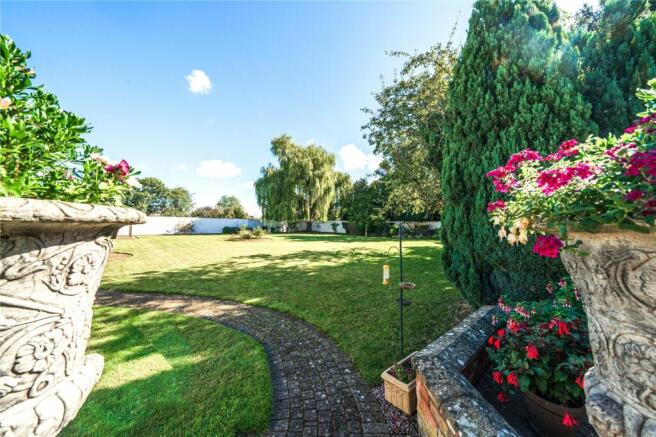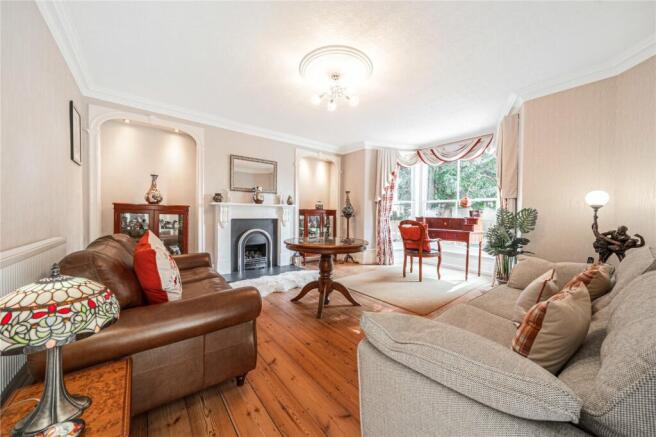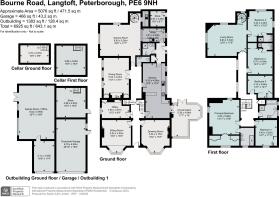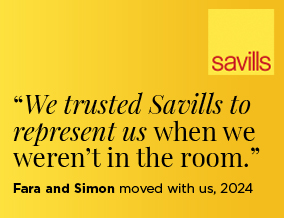
Bourne Road, Langtoft, Peterborough, Lincolnshire, PE6

- PROPERTY TYPE
Detached
- BEDROOMS
5
- BATHROOMS
4
- SIZE
5,076-6,925 sq ft
472-643 sq m
- TENUREDescribes how you own a property. There are different types of tenure - freehold, leasehold, and commonhold.Read more about tenure in our glossary page.
Freehold
Key features
- An unlisted period vicarage within a conservation village
- With generous, extended proportions & a great flow
- Within gardens, with parking and garaging, of 1.28 acres
- Incorporating a games and garage range, with solar panels
- Bourne 5 miles; Stamford 9 miles; Peterborough Station 10 miles
- EPC Rating = D
Description
Description
Set behind private gates and approached by a long sweeping driveway, positioned within attractive landscaped gardens with St Michael & All Angels Church as a backdrop, The Old Vicarage is a substantial unlisted home, with mid-1700 origins.
With elegant and symmetrical principal rooms, which retain the grace and generous proportions of the Georgian era, the south facing house was extended in the 1840s and in 1992, with a two storey snooker and living room extension. That completed the dwelling’s 5,000+ square feet of accommodation, whilst the substantial garaging and games room within the garden, upon which there are 27x 295w solar panels, were constructed in 2018.
The front door opens from a wide tarmac turning sweep into a wide and inviting entrance hallway which accesses the three reception rooms, the office, snooker room,family kitchen and cloakroom.
The drawing room and sitting rooms are both symmetrical 18’ wide rooms, with large south facing bay windows. The drawing room has stripped solid wood flooring, with a marble fireplace. The sitting room an inset feature gas fire within a stone fireplace. The fabulous office has a bespoke Burr walnut fitted suite with desk, bookcases and cabinetry.
Double doors open from the hallway, opposite the kitchen, to an impressively proportioned dining room, capable of hosting large dinner parties, complete with bespoke craftsman made oak panelling and a fireplace, which houses a wood burning stove. The dual-aspect snooker room, completes the extensive ground floor reception and entertaining rooms, whilst a spiral secondary staircase rises to an equally spacious first floor living room, the fifth and final reception room, which would adapt as an ideal children’s play room or family cinema room.
From the hallway the spacious family kitchen breakfast room has plenty of room for informal dining. It is fitted with an extensive suite incorporating a Rangemaster double oven range with 6-ring gas stove, along with integrated appliances, whilst double doors open from the kitchen to a large conservatory, with attractive views of, and access to, the gardens. There is also a pantry, utility and shower room off a rear lobby, again with garden access.
The principal staircase rises to a first floor landing that provides access to four of the five bedrooms, with double doors opening to a first floor living room, off which the fifth bedroom suite is accessed. Three of the bedrooms are en suite, with both a dressing room and en suite to the elegant principal bedroom, whilst bedrooms four and five are well placed for the full-suite family bathroom, with separate shower cubicle.
Outside: The gardens wrap around the house and are beautifully presented with landscaped lawns, deep flowering borders and mixed deciduous trees. Partially walled, they include formal and informal areas, kitchen and parterre sections, with terraces for entertaining and tracking the sun. The Victorian style walled kitchen garden, with its orangery, was created in 2018 and is a fabulous space and highly productive.
In addition, the games room, adjoining the garages, is capable of hosting parties, or could be adapted as a professional gym or business base (subject to necessary change of use consents).
The grounds extend to about 1.28 acres in total.
Square Footage: 5,076 sq ft
Acreage: 1.28 Acres
Additional Info
Services: Mains water, electricity, gas and drainage. Main gas central heating. 27 x 295W panels, with feed-in tariff. Fibre-optic broadband.
The property not listed, but is within a Conservation Area
Fixtures & Fittings: Only those mentioned in these sales particulars are included in the sale. All others, such as curtains, light fitting and garden ornaments, battery packs and EV charging point are specifically excluded but may be available by separate negotiation.
All journey times and distances are approximate.
Brochures
Web DetailsParticulars- COUNCIL TAXA payment made to your local authority in order to pay for local services like schools, libraries, and refuse collection. The amount you pay depends on the value of the property.Read more about council Tax in our glossary page.
- Band: G
- PARKINGDetails of how and where vehicles can be parked, and any associated costs.Read more about parking in our glossary page.
- Yes
- GARDENA property has access to an outdoor space, which could be private or shared.
- Yes
- ACCESSIBILITYHow a property has been adapted to meet the needs of vulnerable or disabled individuals.Read more about accessibility in our glossary page.
- Ask agent
Bourne Road, Langtoft, Peterborough, Lincolnshire, PE6
Add an important place to see how long it'd take to get there from our property listings.
__mins driving to your place
Your mortgage
Notes
Staying secure when looking for property
Ensure you're up to date with our latest advice on how to avoid fraud or scams when looking for property online.
Visit our security centre to find out moreDisclaimer - Property reference SSG230282. The information displayed about this property comprises a property advertisement. Rightmove.co.uk makes no warranty as to the accuracy or completeness of the advertisement or any linked or associated information, and Rightmove has no control over the content. This property advertisement does not constitute property particulars. The information is provided and maintained by Savills, Stamford. Please contact the selling agent or developer directly to obtain any information which may be available under the terms of The Energy Performance of Buildings (Certificates and Inspections) (England and Wales) Regulations 2007 or the Home Report if in relation to a residential property in Scotland.
*This is the average speed from the provider with the fastest broadband package available at this postcode. The average speed displayed is based on the download speeds of at least 50% of customers at peak time (8pm to 10pm). Fibre/cable services at the postcode are subject to availability and may differ between properties within a postcode. Speeds can be affected by a range of technical and environmental factors. The speed at the property may be lower than that listed above. You can check the estimated speed and confirm availability to a property prior to purchasing on the broadband provider's website. Providers may increase charges. The information is provided and maintained by Decision Technologies Limited. **This is indicative only and based on a 2-person household with multiple devices and simultaneous usage. Broadband performance is affected by multiple factors including number of occupants and devices, simultaneous usage, router range etc. For more information speak to your broadband provider.
Map data ©OpenStreetMap contributors.
