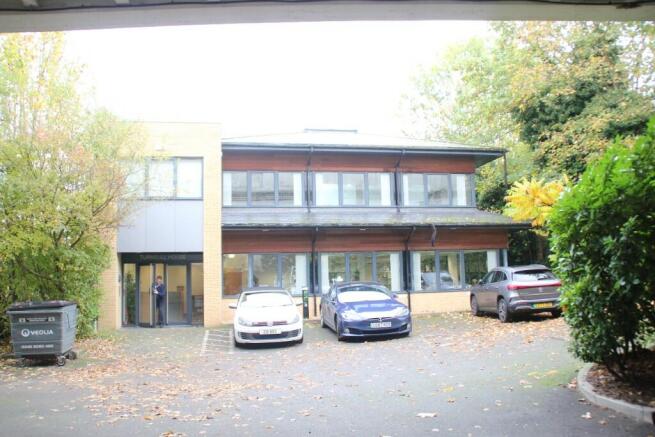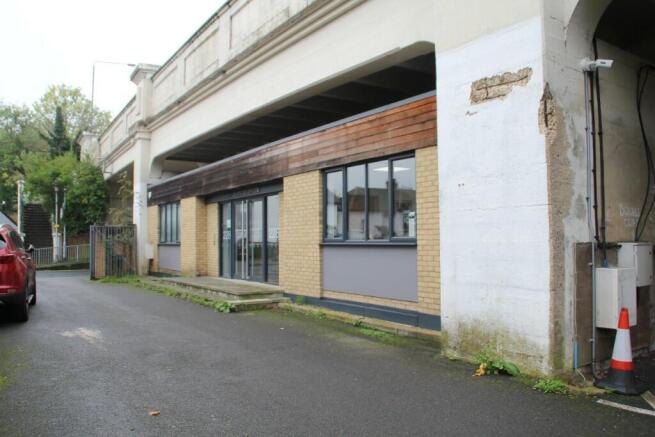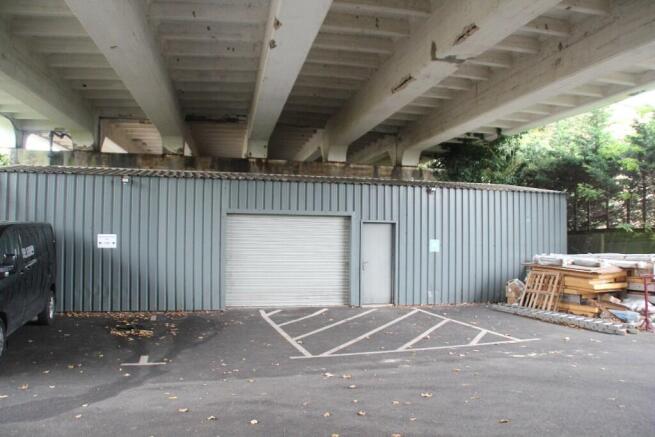Mulgrave Road, Sutton, Surrey, SM2
- SIZE
Ask agent
- SECTOR
Commercial property for sale
Key features
- Within a few minutes' walk of Cheam station
- Rarely available freehold site and buildings for sale
Description
DESCRIPTION: - The property comprises an irregular shaped site upon which are constructed a two storey office premises and also a single storey self- contained office unit together with extensive parking, garden land and storage. The offices are arranged in two buildings, one over two storeys and one single storey and much of the parking is covered by the road (A217) which passes over a good deal of the site. There is a storage unit also positioned within one of the undercrofts which provides useful additional space.
The offices, which are under 20 years old, are double-glazed, air conditioned, have solid floors and are in generally good order. The two-storey office building has excellent natural light including a large first floor lantern and is arranged as open plan space at ground floor with a mixture of open plan and partitioned offices at first floor. There are kitchen facilities at ground and first floor and male and female WCs also found at ground floor. The single storey office building is arranged at three main office suites together with male and female WCs, a communal kitchen and an accessible WC.
ACCOMMODATION: -
Single storey offices
Entrance lobby
Office 1 60.02m2 (646ft2) approx.
Office 2 60.64m2 (545ft2) approx.
Office 3 57.87m2 (623ft2) approx.
Kitchen
Male & female WCs and accessible WC
Small plant room
Two storey offices
Ground floor:
Reception 18.05m2 (194ft2) approx.
Offices 133.2m² (1433ft²) approx.
Kitchen 6.3m2 (68ft2) approx.
Plant room 6m2 (65ft2) approx.
Male & female WCs
Total 163.5m2 (1760ft2) approx.
First Floor:
Offices (partitioned) 139m2 (1497ft2) approx.
Plant room/store 13.47m2 (145ft2) approx.
Kitchen 3.34m2 (36ft2) approx.
Total 1678ft2 net
Total two storey
Offices 3019.4m2 (3438ft2) net
Total overall offices 488.1m2 (5255ft2) approx.
Storage unit 90.6 m2 (975 ft2)
Externally
Demarked car parking for 19 vehicles.
Gardens to the rear of the two-storey office building.
TENURE: - The property is to be offered freehold with vacant possession of single storey office 1 and subject to the following leases:
Single storey offices 2&3 (Hayles Bridge Office) - let to Purvis Stephens LLP for a term of 2 years from 19th November 2023 and ending on 18th November 2025. The lease is contracted outside of the security of tenure provisions of the Landlord and Tenant Act 1954 Part II as amended. Vacant possession should therefore be available from 19th November 2025. This demise is granted with two dedicated car parking spaces. The passing rent under this lease is £22,000 per annum exclusive.
The ground floor of the two storey offices is subject to a lease in favour of Zemits UK Ltd for a term of five years from 15th December 2023. This lease is also contracted outside of the security of tenure provisions of the Landlord and Tenant Act 1954 Part II as amended, and is subject to mutual break clauses exercisable on 15th December 2025, 15th December 2026, 15th December 2027 and 15th December 2028.
The break clause requires three months' prior notice in writing and therefore vacant possession should be available on 15th December 2025. The demise includes the use of six car parking spaces. The passing rent is £23,500 per annum exclusive.
The first floor offices within the two storey building are subject to a lease in favour of H. Turnbull Ltd for a term of four years from 25th July 2022. The lease is excluded from the security of tenure provisions of the Landlord and Tenant Act 1954 Part II as amended, and, due to the relationship between the vendors and the tenant company, this lease may be determined at any time.
Vacant possession of the first floor, therefore, is available upon completion. The demise includes the use of nine car parking spaces, and the passing rent is £46,000 per annum exclusive.
The total rent currently payable in respect of the various elements therefore totals £91,500 per annum exclusive together with vacant possession of suite 1 of the single storey premises.
USE/PLANNING: - We understand the property would fall within Class E (Retail / Office) of the
current Town and Country Planning (Use Classes) Order and would suit a variety of operations including offices, medical and quasi-medical, nursery school or other uses due to the flexible nature of the accommodation.
Interested parties should make enquiries of the local authority in respect of their intended use prior to offer.
PRICE: - £1,500,000 (one million five hundred thousand pounds) is sought for our client's freehold interest subject to the occupational leases as highlighted above or with vacant possession where available.
EPC RATING: - The property has the following EPC ratings:
Single storey office - 31 within Band B;
Ground floor offices within the two storey building - 48 within Band B;
First floor offices - 38 within Band B.
BUSINESS RATES: - The property has the following rating assessments:
Single storey offices - £28,250
Ground floor two storey building - £27,750
First floor two storey building - £29,250
Storage unit - £7,100
Car parking at £350 per space rateable value
Enquiries should be made of the Valuation Office Agency in this regard.
find/search
VAT: - We understand that the property is elected to VAT and VAT is to be payable on the purchase price. As the property is currently part let, it is understood that the TOGC provisions should apply to a purchaser buying in a VAT registered entity.
VIEWINGS: -Viewings by prior arrangement - please telephone .
Brochures
Mulgrave Road, Sutton, Surrey, SM2
NEAREST STATIONS
Distances are straight line measurements from the centre of the postcode- Cheam Station0.2 miles
- West Sutton Station0.7 miles
- Sutton (Surrey) Station0.9 miles
Notes
Disclaimer - Property reference MulgraveRoad. The information displayed about this property comprises a property advertisement. Rightmove.co.uk makes no warranty as to the accuracy or completeness of the advertisement or any linked or associated information, and Rightmove has no control over the content. This property advertisement does not constitute property particulars. The information is provided and maintained by HNF Property Limited, Croydon. Please contact the selling agent or developer directly to obtain any information which may be available under the terms of The Energy Performance of Buildings (Certificates and Inspections) (England and Wales) Regulations 2007 or the Home Report if in relation to a residential property in Scotland.
Map data ©OpenStreetMap contributors.




