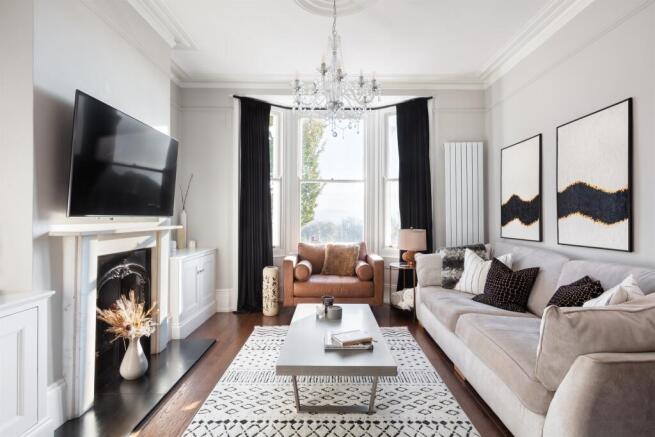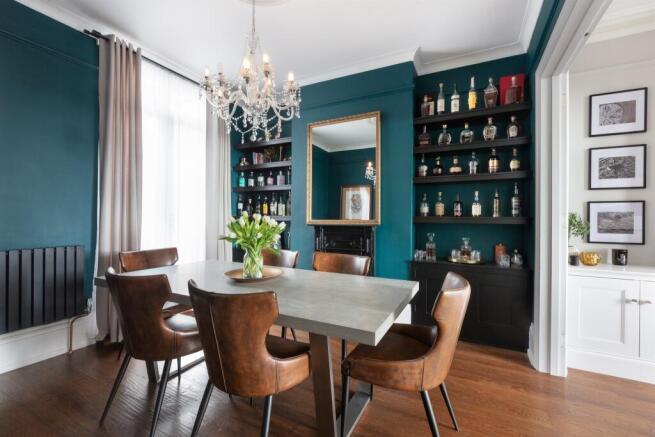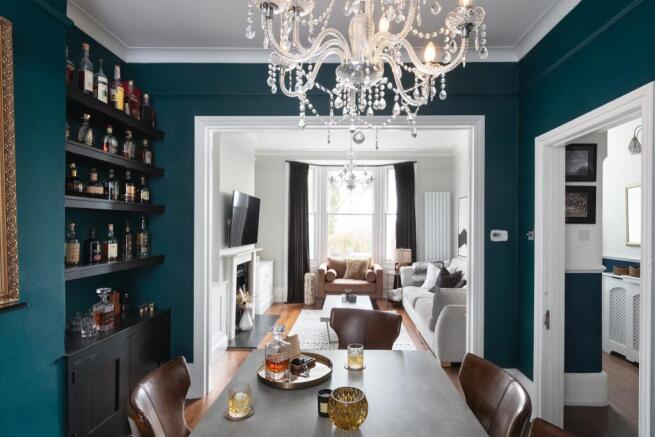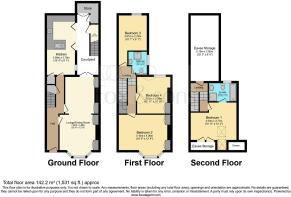Hampstead Road, Brighton

- PROPERTY TYPE
Terraced
- BEDROOMS
4
- BATHROOMS
2
- SIZE
Ask agent
- TENUREDescribes how you own a property. There are different types of tenure - freehold, leasehold, and commonhold.Read more about tenure in our glossary page.
Freehold
Key features
- FREEHOLD FAMILY HOUSE WITH NO CHAIN
- THROUGH LOUNGE DINER
- FOUR BEDROOMS
- KITCHEN BREAKFAST ROOM & UTILITY ROOM
- WEST FACING COURTYARD
- FAMILY BATHROOM & EN-SUITE TO MASTER BEDROOM
- PLETHORA OF PERIOD FEATURES THROUGHOUT
- 0.1 MILES TO PRESTON PARK STATION
Description
SUMMARY
AN EXPANSIVE THREE STOREY VICTORIAN TERRACED HOUSE, GRACEFULLY-PRESENTED AND WELL-POSITIONED CLOSE TO PRESTON PARK. THE PROPERTY BOASTS A PRETTY WEST FACING MULTILEVEL GARDEN, FOUR DOUBLE BEDROOMS AND AN ASSORTMENT OF PERIOD FEATURES.
DESCRIPTION
With its brilliant white frontage and multi-story bay windows, Hampstead Road was built at the turn of the 20th century. Reassuringly elegant, all rooms are generously proportioned with high ceilings and large windows for optimal natural light while original features of architraves, decorative ceiling cornices and recently re-installed ceiling roses exude this home's historic past.
A bold colour palette compliments the refined welcoming décor of this considerable family home. Arranged over three floors, the property briefly consists of a sizable double reception room and an immaculately presented kitchen/dining room. Upstairs, there are four double bedrooms, an en-suite and a family bathroom.
Accommodation
Ground floor
Hampstead Road boasts an appealing approach; the impressive brilliant white façade creates an instant wow factor that is equally matched by the interior of this townhouse. Set on a quiet road in Brighton's highly sought-after Preston Park area, a timeless grey stone perron sits in front of this striking period home. Sympathetically decorated throughout, this is a beautiful example of contemporary living in a period property.
On entering, an excellently preserved hallway with exquisite wood flooring, detailed cornicing and a stunning authentic archway provides access to all ground floor rooms as well as offering a handy spot to store outdoor shoes and coats. To the front is a wonderfully presented double reception room, decorated in a soft shade of grey with a vast range of period characteristics united in pristine white; a distinctive large bay window pours light into the room accentuating the space with a gorgeous monochromatic feature fireplace and surround posing as a focal point. The room leads on to an equally chic dining room, decorated in a vogueish shade of teal, with elegant double doors drawing in natural light.
At the rear of the property is the kitchen and breakfasting room, measuring circa 20sqft in length, the room offers ample space for dining. A sleek slab style kitchen in white wraps around the far side of the room in an ergonomic 'L shape' and is decorated in a contemporary shade of navy blue creates a richly dramatic space with a contemporary finish. The kitchen has the benefit of a range of integrated appliances, a deep bowl stainless steel sink, ample countertop and cupboard space. Reaping the very most from the afternoon sun, the kitchen leads on to a delightful multi-level garden; the ideal spot for al fresco dining in the summer months. Handy under stair storage cupboards are accessible from the hallway.
Accommodation Continued
Upstairs
The staircase runs up from the entrance hall and gives access to all first-floor rooms from the landing. There are three double bedrooms on the first floor with the main bedroom to the front benefiting from a large bay window, a sleek stone fire surround and cast-iron crown insert, decorative cornicing, fitted wardrobes and high ceilings. A second double bedroom is positioned adjacent overlooking the garden. To the rear is a further double bedroom. Housed on the half landing, a chic additional family shower room follows a sophisticated design. The loft has been seamlessly converted into a main bedroom suite, beautifully lit by several Velux windows and enjoying private access to an attractive ensuite bathroom.
Outside
Bi-fold doors lead out from the kitchen to a split-level, west facing garden, thoughtfully landscaped to accommodate a variety of uses. A relaxed seating area is arranged around a central firepit perfect for enjoying warm summer evenings. The construction of a charming pergola provides a partly shady spot in this Mediterranean style sun-trap, presenting a convenient spot for barbequing. A beautiful choice of mature plants, trees and shrubbery add colour and an added sense of seclusion to this enviable garden.
Location
Situated in the sought after Tivoli district, just off Dyke Road and within easy reach of Preston Park railway station (0.1 miles) with its excellent links to London and Gatwick. The area is well placed for access to the A27/A23 and Devils Dyke and is served by regular bus services running to the city centre, Churchill Square & Brighton's famous seafront & promenade. Good local state and independent schools can be found in this district, along with other amenities such as Pavilion and Avenue Tennis Club, Withdean Sports Stadium, Dyke Road Park and Hove Park with all their facilities.
The house is also a short walk away from Preston Park which offers an array of recreational facilities within its 67 acres including eight tennis courts, a cycle velodrome, two cricket fields, four football pitches, two basketball courts and plenty of pathways for running and jogging.
Key Information
Schools
Primary: St Bernadette's Catholic Primary School - 0.3 miles, Stanford Infant School - 0.4 miles, Stanford Junior School - 0.7 miles, Balfour Primary School - 0.8 miles, Downs Junior School - 0.8 miles, Downs Infant School - 1.1 miles, Patcham Infant School - 1.3 miles, Patcham Junior School - 1.5 miles.
Secondary: Cardinal Newman Catholic School - 0.5 miles, Dorothy Stringer School - 0.7 miles, Varndean School - 1.0 miles, Hove Park School & Sixth Form Centre - 1.2 miles, BHASVIC College - 1.2 miles, Varndean College - 1.3 miles, Patcham High School - 1.4 miles, Downs View Link College - 1.4 miles.
Train Stations
Preston Park Station - 0.1 miles
Hove Station - 0.9 miles
London Road Station - 1.0 miles
Brighton Mainline Station - 1.5 miles
Amenities
Matlock Convenience Store - 0.3 miles
Tesco Express (The Droveway) - 0.4 miles
Sainsbury's Local (Preston Road) - 0.4 miles
Preston Drove Shopping Parade - 0.8 miles
Seven Dials Shopping Parade - 1.1 miles
Fiveways Shopping Parade - 1.2 miles
Waitrose (Nevill Road) 1.3 miles
Preston Circus/London Road Shopping - 1.4 miles
Waitrose (Western Road) - 1.6 miles
Patcham Village - 1.9 miles
Brighton City Centre - 2.1 miles
Pavilion Retail Park (Lewes Road) - 2.3 miles
M&S Simply Food Hall (Carden Avenue) - 2.9 miles
Asda Superstore (Hollingbury) - 3.2 miles
Main Roads
A23/A27 Road Network - Less than 15 minutes' drive away.
1. MONEY LAUNDERING REGULATIONS: Intending purchasers will be asked to produce identification documentation at a later stage and we would ask for your co-operation in order that there will be no delay in agreeing the sale.
2. General: While we endeavour to make our sales particulars fair, accurate and reliable, they are only a general guide to the property and, accordingly, if there is any point which is of particular importance to you, please contact the office and we will be pleased to check the position for you, especially if you are contemplating travelling some distance to view the property.
3. The measurements indicated are supplied for guidance only and as such must be considered incorrect.
4. Services: Please note we have not tested the services or any of the equipment or appliances in this property, accordingly we strongly advise prospective buyers to commission their own survey or service reports before finalising their offer to purchase.
5. THESE PARTICULARS ARE ISSUED IN GOOD FAITH BUT DO NOT CONSTITUTE REPRESENTATIONS OF FACT OR FORM PART OF ANY OFFER OR CONTRACT. THE MATTERS REFERRED TO IN THESE PARTICULARS SHOULD BE INDEPENDENTLY VERIFIED BY PROSPECTIVE BUYERS OR TENANTS. NEITHER SEQUENCE (UK) LIMITED NOR ANY OF ITS EMPLOYEES OR AGENTS HAS ANY AUTHORITY TO MAKE OR GIVE ANY REPRESENTATION OR WARRANTY WHATEVER IN RELATION TO THIS PROPERTY.
Brochures
Full Details- COUNCIL TAXA payment made to your local authority in order to pay for local services like schools, libraries, and refuse collection. The amount you pay depends on the value of the property.Read more about council Tax in our glossary page.
- Band: E
- PARKINGDetails of how and where vehicles can be parked, and any associated costs.Read more about parking in our glossary page.
- Ask agent
- GARDENA property has access to an outdoor space, which could be private or shared.
- Back garden
- ACCESSIBILITYHow a property has been adapted to meet the needs of vulnerable or disabled individuals.Read more about accessibility in our glossary page.
- No wheelchair access
Hampstead Road, Brighton
Add an important place to see how long it'd take to get there from our property listings.
__mins driving to your place
Explore area BETA
Brighton
Get to know this area with AI-generated guides about local green spaces, transport links, restaurants and more.



Your mortgage
Notes
Staying secure when looking for property
Ensure you're up to date with our latest advice on how to avoid fraud or scams when looking for property online.
Visit our security centre to find out moreDisclaimer - Property reference PRP105137. The information displayed about this property comprises a property advertisement. Rightmove.co.uk makes no warranty as to the accuracy or completeness of the advertisement or any linked or associated information, and Rightmove has no control over the content. This property advertisement does not constitute property particulars. The information is provided and maintained by Fox & Sons, Brighton Preston Road. Please contact the selling agent or developer directly to obtain any information which may be available under the terms of The Energy Performance of Buildings (Certificates and Inspections) (England and Wales) Regulations 2007 or the Home Report if in relation to a residential property in Scotland.
*This is the average speed from the provider with the fastest broadband package available at this postcode. The average speed displayed is based on the download speeds of at least 50% of customers at peak time (8pm to 10pm). Fibre/cable services at the postcode are subject to availability and may differ between properties within a postcode. Speeds can be affected by a range of technical and environmental factors. The speed at the property may be lower than that listed above. You can check the estimated speed and confirm availability to a property prior to purchasing on the broadband provider's website. Providers may increase charges. The information is provided and maintained by Decision Technologies Limited. **This is indicative only and based on a 2-person household with multiple devices and simultaneous usage. Broadband performance is affected by multiple factors including number of occupants and devices, simultaneous usage, router range etc. For more information speak to your broadband provider.
Map data ©OpenStreetMap contributors.




