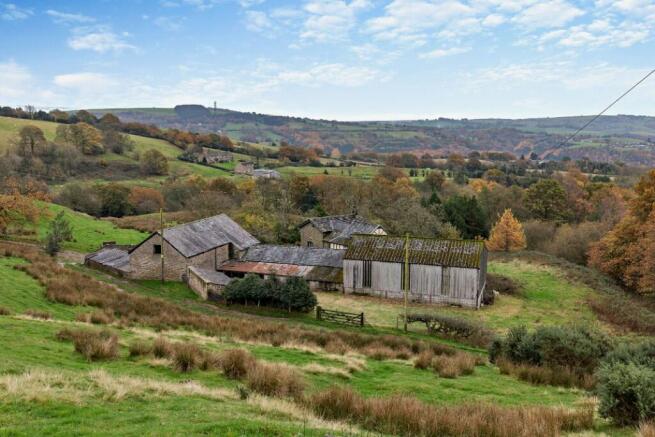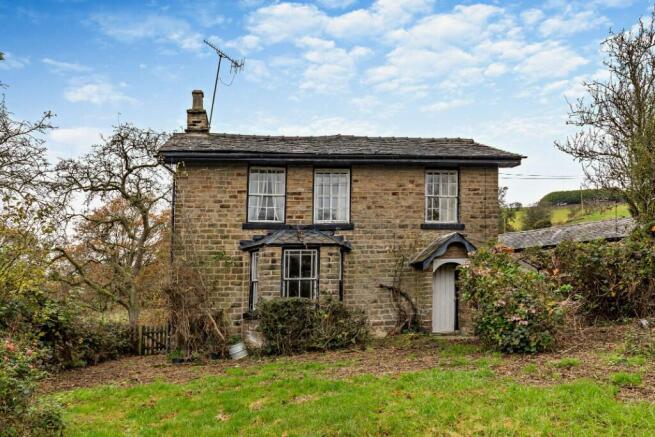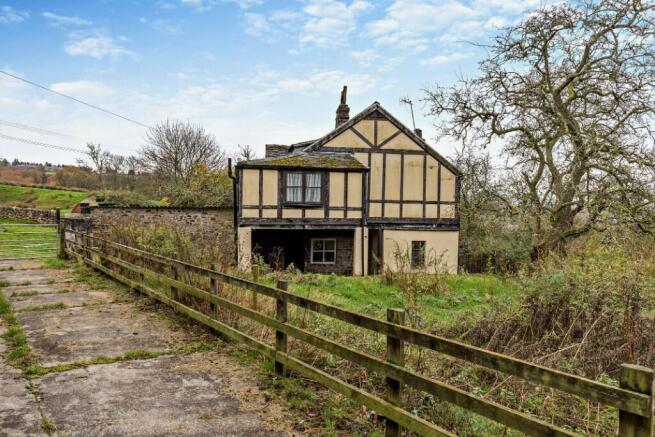
Werneth Low Road, Hyde, Greater Manchester, SK14
- PROPERTY TYPE
Smallholding
- BEDROOMS
4
- BATHROOMS
2
- SIZE
2,206 sq ft
205 sq m
Key features
- VIEWING BY APPOINTMENT ONLY
- Small Holding in Picturesque Location
- Period Property
- Range of Traditional Buildings and Modern Agricultural Buildings
- 38 acres of grassland and woodland
Description
Rostons are delighted to offer for sale Near Cloughside Farm, an enticing opportunity to acquire a traditional farmhouse and farmyard with considerable potential for development, subject to planning permission. Apart from the conversion prospects of the traditional barns, the farmhouse offers the possibility of creating an appealing and substantial family residence.
Set in approximately 38 acres of pastureland and woodland, Cloughside Farmhouse is situated in an elevated position looking over to the edge of the Peak District national park providing a picturesque setting yet within 30 minutes' drive of central Manchester and Manchester Airport.
LOT 1 - FARMHOUSE/BUILDINGS & 38 ACRES
The Farmhouse constructed of part stone under a part slate and part flagstone roof is in need of a scheme of renovation. There are a number of traditional buildings and a large area of grassland and woodland.
GROUND FLOOR
* Family Room - 5.29 m x 2.75 m
* Sitting room - 5.71 m x 5.27 m
* Kitchen - 5.29 m x 2.93 m
* Pantry - 2.54 m x 1.27 m
* Utility Room / Storerooms - 4.78 x 2.26 m
FIRST FLOOR
* Bedroom 1 - 4.78 m x 4.50 m
* Bedroom 2 - 4.30 m x 4.02 m
* Middle bedroom - 5.39 m x 2.80 m
* Bedroom 3 - 3.57 m x 3.07 m
* Bedroom 4 - 3.52 m x 2.77 m
LOT 2 - 4.49 ACRES
A parcel of grassland situated away from the main holding being in close proximity to residential properties. It would suit equestrian and lifestyle buyers.
BUILDINGS
No Dimensions (m/ approx.) Description
1 8.90 x 15.41 Stone to slate two storey traditional building and part single storey containing stables.
2 6.30 x 2.60 Shed
3 7.70 x 3.70 Nissan hut
4 13.80 x 9.05 3 bay steel portal frame cattle/fodder store
5 N/A Adjoining the drive to the north of the property, there are three plots of former holiday homes with the remains, buildings and existence but in a very poor state of repair.
6 6.45 x 3.95 Nissan hut
7 8.90 x 3.10 Cabin in a state of repair
DEVELOPMENT POTENTIAL
Subject to the relevant planning permissions, the traditional brick barns have further development potential for a range of uses including commercial and residential. There is also potential to expand the existing farmstead.
DEVELOPMENT RESERVATION
The entirety of the property known as Lot 1 will to be sold subject to an overage provision where the vendor is entitled to 25% of the uplift in value resulting from any beneficial planning permission or change of use other than agricultural or equestrian. This will be in place for a period of 25 years and triggered upon implementation or sale.
Lot 2 has a covenant on the field that it can only be used for agriculture and no buildings can be erected on it.
THE LAND
The land is all down to grass and is suitable for cattle grazing and producing a crop of silage or hay.
SOIL TYPE & LAND GRADE
According to Soilscapes of England & Wales the soil is classed as "Brickfield 3", described as slowly permeable seasonally waterlogged fine loamy/silty soil over clayey soils.
The land is classed as Grade 3 on the Land Classification Series for England & Wales (Grade 1 - best, Grade 5 - worst).
FENCING
The purchaser would be responsible for maintaining the boundary fencing.
SITE DESIGNATIONS
Located in the greenbelt as well as an Impact risk zones for sites of Special Scientific interest.
RIGHTS OF WAY
As shown on plan highlighted in green there is right of access to Near Cloughside Farm from the South as well as the existing access as highlighted in grey.
EASEMENTS, WAYLEAVES AND RIGHTS OF WAY
The land is sold subject to, and with the benefit of all public and private rights of way, lights, drainage, cable, pylons or other easements, restrictions or obligations whether or not the same are described in these particulars of sale.
VIEWINGS
We ask that all viewings of the property are made by prior appointment with the selling agents, by calling the office .
MONEY LAUNDERING LEGISLATION
Rostons Ltd must comply with Anti Money Laundering legislation. As part of the requirements, Rostons must obtain evidence of the identity and proof of address of potential buyers. Prior to an offer being accepted, all parties who are purchasing must provide the necessary evidence.
SALE PLAN AND PARTICULARS
The sale plan is based on the Ordnance Survey sheet. Prospective purchasers should check the contract documents. The purchasers shall raise no objection or query in respect of any variation between the physical boundaries on the site and the Ordnance Survey sheet plan. The plans are strictly for identification purposes only.
TOWN AND COUNTRY PLANNING ACT
The property not withstanding any description contained in these particulars, is sold subject to any development plan, tree preservation order, town planning scheme or agreement, resolution or notice.
TITLE
The property is being sold freehold with vacant possession upon completion.
SERVICES
Water is from a Borehole and single-phase electricity
Brochures
Sales DetailsEnergy Performance Certificates
EPCWerneth Low Road, Hyde, Greater Manchester, SK14
NEAREST STATIONS
Distances are straight line measurements from the centre of the postcode- Woodley Station1.4 miles
- Godley Station1.6 miles
- Romiley Station1.6 miles

Notes
Disclaimer - Property reference CP10187. The information displayed about this property comprises a property advertisement. Rightmove.co.uk makes no warranty as to the accuracy or completeness of the advertisement or any linked or associated information, and Rightmove has no control over the content. This property advertisement does not constitute property particulars. The information is provided and maintained by Rostons, Hatton Heath. Please contact the selling agent or developer directly to obtain any information which may be available under the terms of The Energy Performance of Buildings (Certificates and Inspections) (England and Wales) Regulations 2007 or the Home Report if in relation to a residential property in Scotland.
Map data ©OpenStreetMap contributors.






