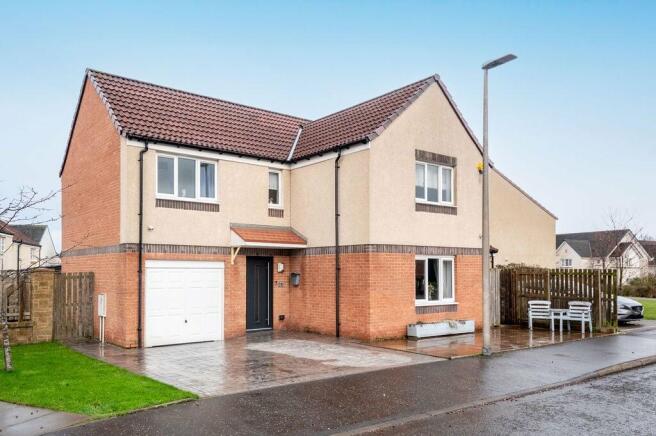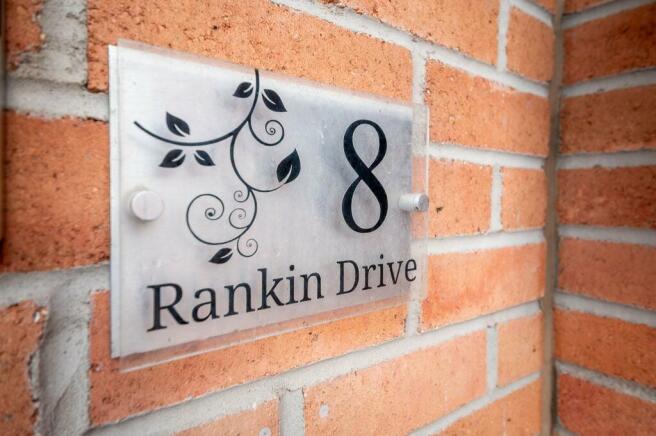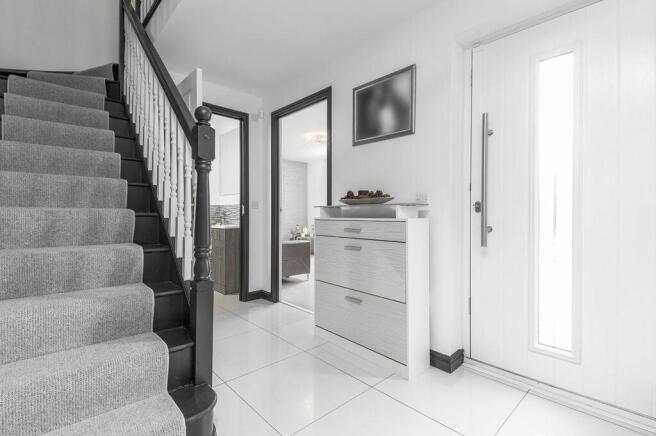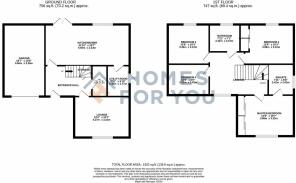
Rankin Drive, Falkirk, FK2

- PROPERTY TYPE
Detached
- BEDROOMS
4
- BATHROOMS
3
- SIZE
Ask agent
- TENUREDescribes how you own a property. There are different types of tenure - freehold, leasehold, and commonhold.Read more about tenure in our glossary page.
Freehold
Key features
- Spacious four-bedroom detached family home in impeccable turnkey condition
- Exceptionally well-presented
- The spacious garage offers versatile conversion potential, ideal for an additional lounge, family room, office, or even a fifth bedroom with an en-suite, if desired
- This home features three bathrooms: an en-suite, a ground floor WC, and a family bathroom
- Spacious family kitchen-diner, fully equipped and perfect for accommodating large gatherings
- Spacious driveway and integrated double garage, perfect for accommodating two cars
- Landscaped rear garden ideal for all the family
- Perfectly situated for convenient commuting
Description
Homes For You are delighted to welcome this rare build type in the sought-after Kinnaird area to the market. The home opens with an impressive entrance hallway, featuring striking black skirting and large-format porcelain tiles. The sleek finishes and high-quality materials create an atmosphere of sophistication, making it the perfect blend of style and functionality. This exceptional property stands out as a distinctive offering in the area, combining modern elegance with unparalleled exclusivity.
The heart of any home is its stunning kitchen, and this space truly delivers. Let’s be honest—this is where everything happens! Designed to cater for large parties and gatherings, the kitchen’s French doors open directly into the rear garden, seamlessly blending indoor and outdoor living. The kitchen is fully equipped with integrated appliances, including a gas hob, electric oven, and dishwasher, while also offering ample space for a freestanding fridge-freezer. Generous worktop areas, finished with an easy-clean glass backsplash, bring a pop of colour into the space.
Off the kitchen, you’ll find a well-proportioned utility room, providing space for additional appliances and featuring direct access to the rear garden—a practical and thoughtful addition to this stylish home.
Moving back through the entrance hall, the luxurious tiles flow seamlessly into the ground floor WC, which has been freshly tiled in a complementary contrast, maintaining the stylish theme carried throughout this home. Also accessed from the hallway is the front-facing lounge, a generously sized room with wooden flooring. This versatile space can accommodate a variety of furniture arrangements, making it an ideal spot to relax, entertain, or simply unwind and enjoy a movie.
Moving up the stairs, you'll find a beautifully styled staircase featuring a carpet runner up the centre, framed by black wooden detailing on either side and a bold black banister. This design is a true focal point in the home. The same woollen carpet continues around the galleried landing, complementing the space with an elegant yet soft touch.
From the landing, you’ll find three generously sized bedrooms and the family bathroom, which is thoughtfully designed with everything you need for a relaxing soak. It features a bathtub with a shower overhead, a vanity sink, a freestanding toilet, and a tall heated towel rail, all finished to a high standard.
Completing the first floor is the master bedroom, which can easily accommodate a super king-sized bed. Double fitted wardrobes provide ample storage space, keeping everything neatly organised. The master bedroom is further enhanced by a touch of luxury—a recently upgraded en-suite. This contemporary space boasts a walk-in double shower with striking navy glass panels, creating a stylish retreat that’s perfect for unwinding after a long day.
Outside, the driveway can accommodate up to two cars and features trendy patterned concrete, an ideal low-maintenance solution that enhances the property’s kerb appeal. The front also benefits from a low-maintenance patio area, while access is available right around the house.
The rear garden is designed for ease of upkeep, with a combination of decking, paving slabs, and a central area of artificial grass. Bordered by a high wooden fence, the garden offers excellent privacy and security.
The true highlight of this outdoor space is the impressive cabin, currently used as a bar and fully equipped with power. Measuring approximately 16m², this versatile space could easily be adapted to suit a variety of needs, including an outdoor office, gym, or hobby room. It’s a fantastic addition to the home, offering endless possibilities for entertaining or personal use.
Additionally, the integral garage offers exciting potential for conversion. Subject to obtaining the correct planning permissions, it could be transformed into an additional lounge, office, or even a fifth bedroom with an en-suite. This provides a fantastic opportunity to design and create your own bespoke space, further enhancing the versatility and appeal of this stunning home.
Added Benefits the features benefits from a driveway installed in 2021, offering low-maintenance patterned concrete and space for up to two cars. A new boiler was installed in 2022, alongside cavity wall insulation, significantly improving energy efficiency throughout the home. Additionally, the property is fitted with interlinked fire alarms, fully compliant with current government regulations.
Brochures
Brochure 1Home Report- COUNCIL TAXA payment made to your local authority in order to pay for local services like schools, libraries, and refuse collection. The amount you pay depends on the value of the property.Read more about council Tax in our glossary page.
- Band: F
- PARKINGDetails of how and where vehicles can be parked, and any associated costs.Read more about parking in our glossary page.
- Yes
- GARDENA property has access to an outdoor space, which could be private or shared.
- Yes
- ACCESSIBILITYHow a property has been adapted to meet the needs of vulnerable or disabled individuals.Read more about accessibility in our glossary page.
- Ask agent
Rankin Drive, Falkirk, FK2
Add an important place to see how long it'd take to get there from our property listings.
__mins driving to your place
Your mortgage
Notes
Staying secure when looking for property
Ensure you're up to date with our latest advice on how to avoid fraud or scams when looking for property online.
Visit our security centre to find out moreDisclaimer - Property reference 28442692. The information displayed about this property comprises a property advertisement. Rightmove.co.uk makes no warranty as to the accuracy or completeness of the advertisement or any linked or associated information, and Rightmove has no control over the content. This property advertisement does not constitute property particulars. The information is provided and maintained by Homes For You, Larbert. Please contact the selling agent or developer directly to obtain any information which may be available under the terms of The Energy Performance of Buildings (Certificates and Inspections) (England and Wales) Regulations 2007 or the Home Report if in relation to a residential property in Scotland.
*This is the average speed from the provider with the fastest broadband package available at this postcode. The average speed displayed is based on the download speeds of at least 50% of customers at peak time (8pm to 10pm). Fibre/cable services at the postcode are subject to availability and may differ between properties within a postcode. Speeds can be affected by a range of technical and environmental factors. The speed at the property may be lower than that listed above. You can check the estimated speed and confirm availability to a property prior to purchasing on the broadband provider's website. Providers may increase charges. The information is provided and maintained by Decision Technologies Limited. **This is indicative only and based on a 2-person household with multiple devices and simultaneous usage. Broadband performance is affected by multiple factors including number of occupants and devices, simultaneous usage, router range etc. For more information speak to your broadband provider.
Map data ©OpenStreetMap contributors.






