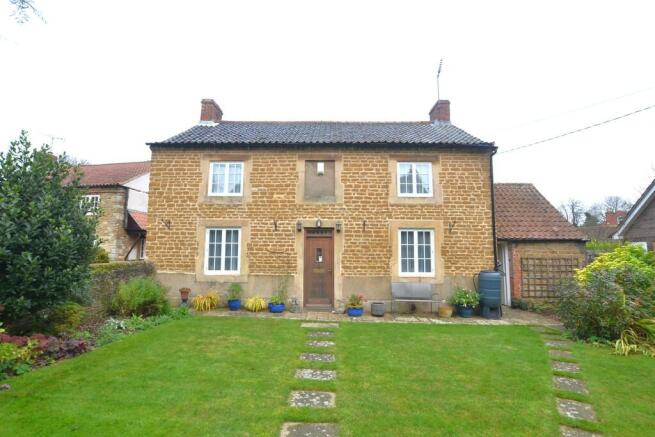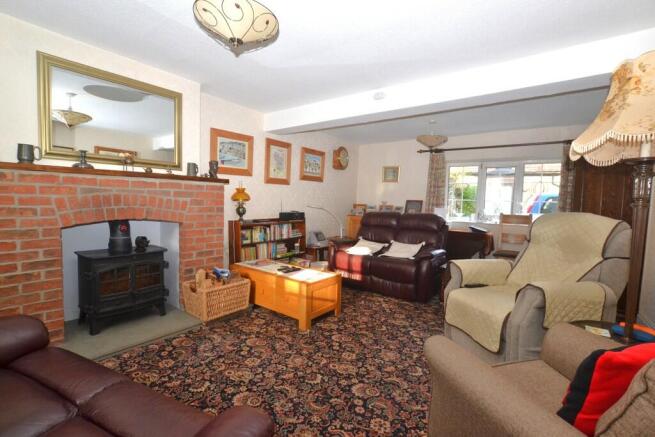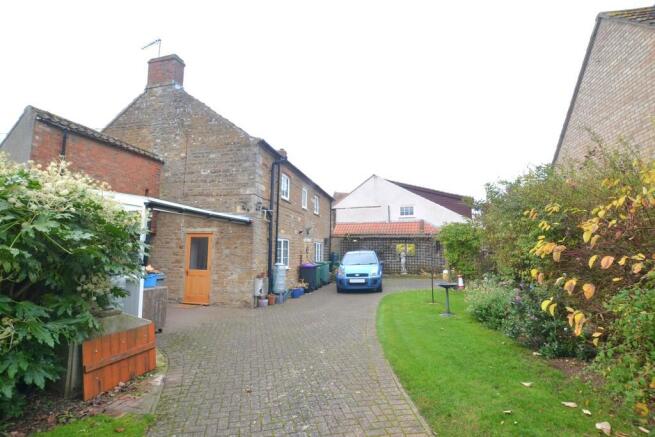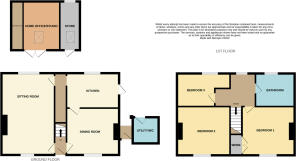Church Street, Barrowby, Grantham

- PROPERTY TYPE
Detached
- BEDROOMS
3
- BATHROOMS
1
- SIZE
Ask agent
- TENUREDescribes how you own a property. There are different types of tenure - freehold, leasehold, and commonhold.Read more about tenure in our glossary page.
Freehold
Key features
- Beautiful Detached Stone Built Cottage
- Immense Period Charm & Character
- Delightful Historic Setting in Well Served Village
- Three Bedrooms All Good Proportions
- Two Spacious Reception Rooms
- Converted Outbuilding to Form Studio/Hobbies Room
- Generous Plot With Lovely Gardens
- Ample Off Street Parking
- Awarded Grade II Listed Status
- Tenure - Freehold // Council Tax Band (D)
Description
ENTRANCE HALL Entrance door opening to a shallow hall with reception rooms to either side and stairs rising off. Stylish and highly practical timber look tiled floor finish, this is continued into the adjacent reception rooms too.
SITTING ROOM 20' 4" x 13' 2" (6.2m x 4.01m) A particularly spacious principle reception room with a focal point in the form of a substantial fireplace comprising a log burner standing on a stone hearth and rustic brick surround. The room also has double glazed windows to the front and rear elevations. Radiator. TV and telephone aerial points.
DINING ROOM 13' 1" x 11' 8" (3.99m x 3.56m) Another very attractive and well proportioned reception room. Double glazed window to the front elevation. Chimney breast with concealed fireplace and alcoves to either side.
KITCHEN 13' 0" x 8' 8" (3.96m x 2.64m) Well fitted with a comprehensive range of both base and eye level storage units, the base level units being surmounted by Quartz work surfaces. Built in appliances including combination and multi-function "steam" ovens. Inset sink unit with mixer tap. Built in fridge. Floor to ceiling "pull out" larder unit. Once again enjoying the stylish and highly practical timber effect tiled floor finish. Concealed wall mounted gas boiler. Plumbing for washing machine. Space for additional under counter white goods. Double glazed window to rear, door to outside and a doorway to an inner lobby with under stairs recess and further door returning to the sitting room.
Returning to the entrance hall stairs rise to the first floor landing
LANDING With window box seat and adjacent double glazed window. Doors off to the following.
BEDROOM 1 13' 3" x 11' 9" (4.04m x 3.58m) The first of two generous double bedrooms. Double glazed window to front. Radiator. Double doors opening to a wardrobe built in over the stairs.
BEDROOM 2 13' 2" x 11' 10" (4.01m x 3.61m) Further good size double bedroom. Again with double glazed window to front and radiator.
BEDROOM 3 13' 3 max (narrows to 9'8)" x 7' 11 max (narrows to 3'7)" (4.04m x 2.41m) Further good size bedroom of an "L" shape. Radiator. Double glazed window.
BATHROOM 9' 6" x 8' 1" (2.9m x 2.46m) Attractively presented and well fitted with a four piece suite comprising bath, separate shower cubicle, wash hand basin and close coupled wc.
OUTSIDE The property has a substantial plot and can be approached on foot or by car having both a gated pedestrian access to the front elevation and to the side a shared driveway sweeps round in to the rear of the cottage affording both parking and turning space. The level plot has garden to three sides, to the front a lawn edged with period built stone wall, this being inset with gated access with flag stone paths leading both to the front door and to the side of the cottage too. To the side of the cottage is the first of two charming period outbuildings. This delightful store/wc measures some 6'5" x 6'4 and has a quarry tile floor, wash hand basin and wc. The store also has power and lighting making an ideal potential utility space/laundry room. This outbuilding then gives way to a splendid open fronted dry storage area. Currently where logs for the fire are kept the space has a glazed canopy creating an ideal work/storage space and provides an undercover link from the main cottage to the store/utility. From here in turn a herringbone pattern, block paved driveway extends to one side to the gated vehicle entrance and to the it continues towards the second outbuilding affording additional parking. The driveway is flanked by lawned sections each edged by well stocked mature borders. The whole being well tended and planted as well as enjoying excellent privacy. The second outbuilding hints at the former agricultural heritage of the property. The former "cow shed" has the benefit of necessary permissions and consents being now converted into an extremely useful ancillary space the works have created an ideal studio/workspace with a further very useful store adjacent. The studio has the benefits of both old and new with charm and character preserved in the form of the brick and stone feeding troughs and wooden hay racks whilst power and light have been added along with other improvements.
These particulars are for the guidance of proposed purchaser/s and do not represent the terms of a contract, they must be accepted as a guide only and are issued without any responsibility for the vendor, Martin & Co or its employees. Measurements shown in these particulars are approximate and a guide only, they should not be relied upon or taken as correct. We have not tested any services or equipment within this property. We recommend purchasers obtain legal advice & survey/s before committing to purchase. No person representing this firm has the authority to give any warranty or representation in respect of this property. New money laundering regulations require us to verify the identity of any prospective purchaser.
- COUNCIL TAXA payment made to your local authority in order to pay for local services like schools, libraries, and refuse collection. The amount you pay depends on the value of the property.Read more about council Tax in our glossary page.
- Band: D
- PARKINGDetails of how and where vehicles can be parked, and any associated costs.Read more about parking in our glossary page.
- Garage,Off street
- GARDENA property has access to an outdoor space, which could be private or shared.
- Yes
- ACCESSIBILITYHow a property has been adapted to meet the needs of vulnerable or disabled individuals.Read more about accessibility in our glossary page.
- Ask agent
Energy performance certificate - ask agent
Church Street, Barrowby, Grantham
Add an important place to see how long it'd take to get there from our property listings.
__mins driving to your place
Get an instant, personalised result:
- Show sellers you’re serious
- Secure viewings faster with agents
- No impact on your credit score
Your mortgage
Notes
Staying secure when looking for property
Ensure you're up to date with our latest advice on how to avoid fraud or scams when looking for property online.
Visit our security centre to find out moreDisclaimer - Property reference 100612004957. The information displayed about this property comprises a property advertisement. Rightmove.co.uk makes no warranty as to the accuracy or completeness of the advertisement or any linked or associated information, and Rightmove has no control over the content. This property advertisement does not constitute property particulars. The information is provided and maintained by Martin & Co, Grantham. Please contact the selling agent or developer directly to obtain any information which may be available under the terms of The Energy Performance of Buildings (Certificates and Inspections) (England and Wales) Regulations 2007 or the Home Report if in relation to a residential property in Scotland.
*This is the average speed from the provider with the fastest broadband package available at this postcode. The average speed displayed is based on the download speeds of at least 50% of customers at peak time (8pm to 10pm). Fibre/cable services at the postcode are subject to availability and may differ between properties within a postcode. Speeds can be affected by a range of technical and environmental factors. The speed at the property may be lower than that listed above. You can check the estimated speed and confirm availability to a property prior to purchasing on the broadband provider's website. Providers may increase charges. The information is provided and maintained by Decision Technologies Limited. **This is indicative only and based on a 2-person household with multiple devices and simultaneous usage. Broadband performance is affected by multiple factors including number of occupants and devices, simultaneous usage, router range etc. For more information speak to your broadband provider.
Map data ©OpenStreetMap contributors.






