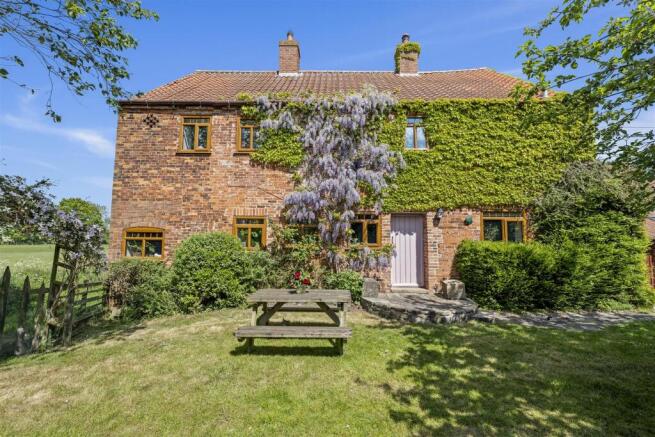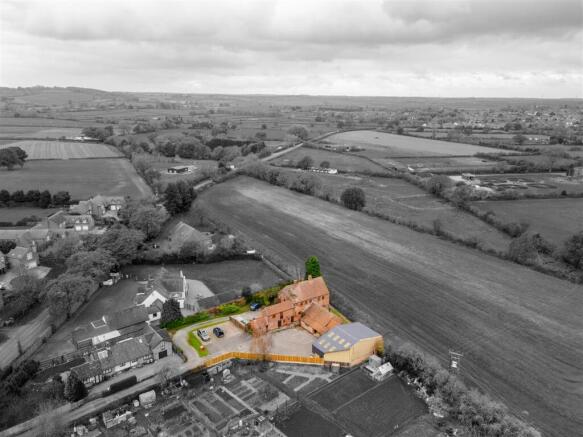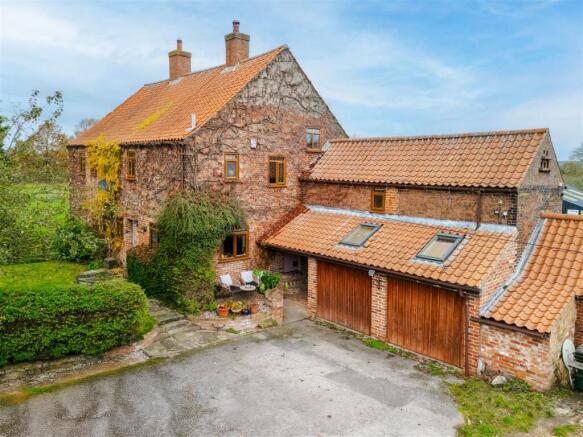Mansfield Road, Edingley, Newark

- PROPERTY TYPE
Detached
- BEDROOMS
5
- BATHROOMS
2
- SIZE
2,193 sq ft
204 sq m
- TENUREDescribes how you own a property. There are different types of tenure - freehold, leasehold, and commonhold.Read more about tenure in our glossary page.
Freehold
Key features
- Generous 5 bed period home + 3 plots with planning permission granted
- Building plot with permission for 2 bed dormer bungalow
- Commercial premises, previously rented out, with planning permission for conversion to 2 x 2 bed properties
- Double garage with office space & storage attached
- Stunning Victorian property, former Mill, filled with charm & character
- Situated in the thriving village of Edingley with busy farm shop, cafe, pub and village hall
- 1 mile away from Farnsfield and further amenities, shops & restaurants
- Minster school catchment
- For more information see Newark & Sherwood. Planning Permisson Ref No: 23/01041/FUL
- what3words: ///deeply.gong.user
Description
A parcel of land in the thriving village of Edingley that includes a gorgeous 5 bed Victorian former mill and 3 plots all with planning permission granted for 3 separate 2 bed properties.
The main house is packed with period charm and character and retains many authentic features including beautiful beamed ceilings, stunning wooden floors ands even the original mill stone and wooden grain chute. Downstairs there is a homely farmhouse style kitchen with an exposed brick inglenook fireplace with inset log burner and a large family sized utility room. There is also an enchanting dining/living room space with exposed brick walls, period detailing and lovely views of the garden; as well as a study/fifth bedroom and downstairs washroom. Upstairs, off the galleried landing, is the theatrical sitting room with double height cathedral ceiling: yet another room with an abundance of warmth and character. There are also four double sized bedrooms, one with an ensuite, and a family bathroom.
Outside there is a double garage, with additional storage and office attached, offering the opportunity the create a great work from home space or could be used as a business location.
This unique property offers a number of development options with planning permission granted on 3 plots. Plot 1: a building plot with planning for a 2 bed dormer bungalow. Plot 2: conversion of an existing building to a 2 bed dwelling. Plot 3: conversion of an existing building to a 2 bed dwelling.
Alternatively this property would work as a family home and commercial premises, which could either be used by the owner or rented out as it was previously. Equally this home could be perfect for multigenerational living, with the building plot or outbuilding conversions offering further accommodation for extended family.
Main House -
Kitchen 5.1M X 3.2M - The traditional wood panelled door opens into the farmhouse style country kitchen with windows looking out to the side and garden. The traditional beamed ceiling and exposed brick inglenook fireplace with a Morso cast iron log burner gives the kitchen a cosy feel. There are some quirky period details; the mantle over the fireplace is from an old galleon dating back to the1800's. The kitchen has a laminate tiled floor and painted wooden cabinets with a laminate worktop. There is a freestanding oven with a four ring electric hob and a stainless steel sink with mixer tap. Door to the utility room and hallway.
Utility Room 2.4M X 3.2M - A good sized room with window to the rear of the property. Fitted with base cabinets with laminate worktop, stainless steel sink and space for a washer and dryer. The Worcester boiler is housed in this room.
Hallway 6.2M X 2M - A stunning hallway with open spoke wooden staircase and double height ceiling to the galleried landing above. There are some beautiful period details in this hallway with exposed brick walls and solid wooden floors. There is even the original mill stone wheel, which now forms part of the hallway floor, which is a lovely nod to the property's history.
Washroom 1M X 2.5M - With laminate wood effect flooring. Fitted with a sink and toilet.
Dining/Living Room 6M(Max) X 5M(Max) - Currently used as a dining room and downstairs living room, this beautiful room is filled with character. With solid wooden floors and a charming beamed ceiling which includes the original wooden grain shoot from the mill. The exposed brick walls bring a warming tone to the room and add further character. There are three windows which flood this room natural light and provide beautiful views over the garden.
Storage 1.1M X 5.7M - Door leading off the dining/living room through to the double heigh storage room, with porthole window looking out over the open countryside. There are stairs down to the lower level and a ramp up to the higher level.
Study/Bedroom 5 2.1M X 4.2M - A double sized bedroom which would also work well as a study. With a window to the rear of the house overlooking the countryside.
Stairs To First Floor & Landing 4.8M X 3.9M - A lovely open galleried landing with three windows looking out to the rear of the property and doors leading off to the sitting room and bedrooms.
Sitting Room 7.3M X 4.6M - Such an impressive and unique room! The theatrical cathedral ceiling creates a gorgeous feeling of height and space in this room, with it's porthole window filtering light from the apex, whilst the abundance of exposed beams adds texture and warmth. The room is centred around a one of a kind brick chimney with inset wood store and shelf detail, solid wooden mantle and a working open fire. Another quirky touch to this room is the original grain chute, which sits tat the far end of the room beneath the window looking out over the garden.
Bedroom 1 4M X 3.1M - Step up into the master bedroom with a window with open views over the countryside. Door through to ensuite (1.6m x 2.4m) fitted with large walk in shower with rainfall and handheld shower. In built vanity unit with sink and storage and WC. Large heated towel rail and frosted window to the side.
Bedroom 2 3.2M X 4M - Double bedroom with window to the side and loft access.
Bathroom 1.7M X 4M(Max) - Traditional floor standing sink and ceramic bath with brass taps. Inset shower cubicle with white and grey flecked mermaid boards. Frosted window.
Bedroom 3 2.7M X 3.3M - Double bedroom with 2 windows to the side and part beamed ceiling. Loft access.
Bedroom 4 2.8M X 2.5M - Double bedroom currently used as a dressing room. Window to the front.
Garage 4.7M X 5.5M - The double garage has been used for storage but the 2 doors could easily be reinstated. There is a doorway from the garage to the porch.
Office 2.9M X 2.6M - This is currently accessed by a door in the rear courtyard. There is a window as well as a double cupboard.
Outside Storage & Wc - There is further storage to the far side of the garage as well as a WC.
Garden & Frontage - A house has a traditional brick built facade with attractive detailing to the front and roof line. The driveway wraps around the side of the property to the double garage and front where there is parking for several vehicles In addition, there is a side door with a brick porch that is approached via brick steps. Next to this is a raised brick patio with room for a bistro table and chairs. There is a south west facing lawn which is bordered by established trees and bushes and a pathway up to the flagstone steps leading to the original front door. There is gated access to the side and rear of the house. The oil tank is behind a fence in the garden.
Services And Other Information - The property is on mains electric and water and oil heating. The windows are double glazed.
Development Plots -
Plot 1 - Building plot with planning permission granted for a 2 bedroom dormer bungalow.
Plot 2 - Existing building with planning permission granted to convert to a 2 bedroom dwelling
Plot 3 - Existing building with planning permission granted to convert to a 2 bedroom dwelling
Brochures
Mansfield Road, Edingley, NewarkBrochure- COUNCIL TAXA payment made to your local authority in order to pay for local services like schools, libraries, and refuse collection. The amount you pay depends on the value of the property.Read more about council Tax in our glossary page.
- Band: F
- PARKINGDetails of how and where vehicles can be parked, and any associated costs.Read more about parking in our glossary page.
- Yes
- GARDENA property has access to an outdoor space, which could be private or shared.
- Yes
- ACCESSIBILITYHow a property has been adapted to meet the needs of vulnerable or disabled individuals.Read more about accessibility in our glossary page.
- Ask agent
Mansfield Road, Edingley, Newark
Add an important place to see how long it'd take to get there from our property listings.
__mins driving to your place
Get an instant, personalised result:
- Show sellers you’re serious
- Secure viewings faster with agents
- No impact on your credit score
Your mortgage
Notes
Staying secure when looking for property
Ensure you're up to date with our latest advice on how to avoid fraud or scams when looking for property online.
Visit our security centre to find out moreDisclaimer - Property reference 33535783. The information displayed about this property comprises a property advertisement. Rightmove.co.uk makes no warranty as to the accuracy or completeness of the advertisement or any linked or associated information, and Rightmove has no control over the content. This property advertisement does not constitute property particulars. The information is provided and maintained by Fenton Jones, Southwell. Please contact the selling agent or developer directly to obtain any information which may be available under the terms of The Energy Performance of Buildings (Certificates and Inspections) (England and Wales) Regulations 2007 or the Home Report if in relation to a residential property in Scotland.
*This is the average speed from the provider with the fastest broadband package available at this postcode. The average speed displayed is based on the download speeds of at least 50% of customers at peak time (8pm to 10pm). Fibre/cable services at the postcode are subject to availability and may differ between properties within a postcode. Speeds can be affected by a range of technical and environmental factors. The speed at the property may be lower than that listed above. You can check the estimated speed and confirm availability to a property prior to purchasing on the broadband provider's website. Providers may increase charges. The information is provided and maintained by Decision Technologies Limited. **This is indicative only and based on a 2-person household with multiple devices and simultaneous usage. Broadband performance is affected by multiple factors including number of occupants and devices, simultaneous usage, router range etc. For more information speak to your broadband provider.
Map data ©OpenStreetMap contributors.



![The Old Watermill, Edingley[2].jpg](https://media.rightmove.co.uk/dir/267k/266837/155480681/266837_33535783_FLP_00_0000_max_296x197.jpeg)

