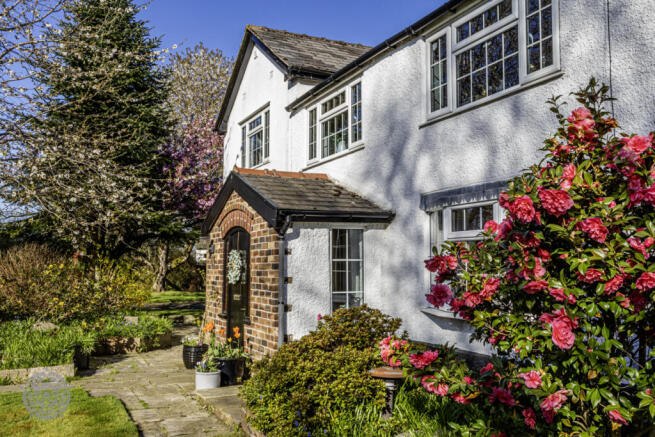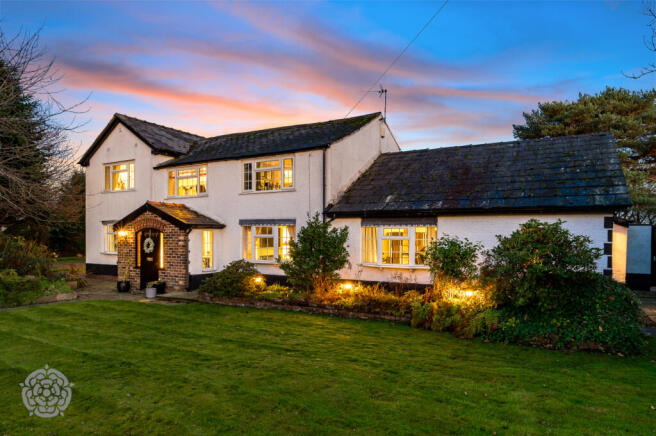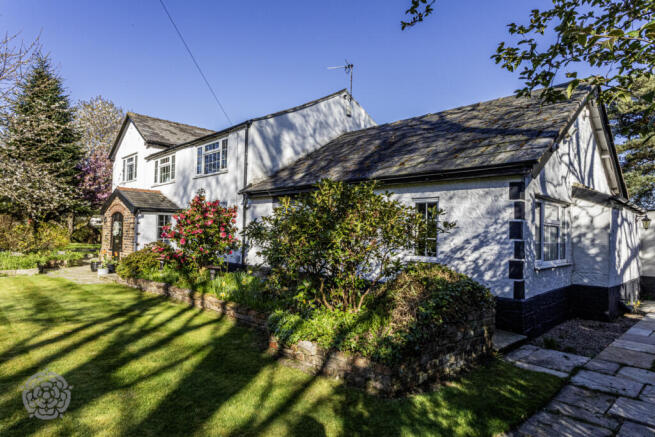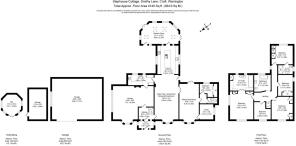
Smithy Lane, Croft, Warrington, Cheshire, WA3 7JQ

- PROPERTY TYPE
Detached
- BEDROOMS
5
- BATHROOMS
3
- SIZE
Ask agent
- TENUREDescribes how you own a property. There are different types of tenure - freehold, leasehold, and commonhold.Read more about tenure in our glossary page.
Freehold
Key features
- STUNNING CHARACTER PROPERTY
- SET IN A 0.6 ACRE PLOT
- FIVE/ BEDROOMS, FIVE RECEPTION ROOMS
Description
Upon entering, you are welcomed by a charming entrance porch and vestibule, leading into a well-proportioned lounge that exudes warmth with an inset log burner, exposed ceiling beams and floor-to-ceiling windows overlooking the side garden.
The heart of this home is undoubtedly the impressive, open-plan living room, featuring a dining area and a recently installed bespoke kitchen. This chef’s paradise showcases navy and grey cabinetry, Quartz worktops, and a dining island with an integrated induction hob and extractor, seamlessly blending style and function. The kitchen also includes high-spec appliances, including a double oven, wine cooler, and dishwasher, with a convenient utility room nearby, thoughtfully equipped for modern living needs.
The sunroom, with its skylight windows and parquet-style flooring, offers a peaceful retreat with scenic views of the meticulously maintained rear garden. An additional, versatile reception room with paved flooring is currently utilized as a gym and leads to a practical study fitted with custom storage and a desk, as well as a potential guest suite, perfectly positioned next to a guest WC.
Upstairs, the first floor houses five beautifully appointed bedrooms. The principal bedroom is a dual-aspect sanctuary with farmland views, fitted wardrobes, and an en suite shower room. A second en suite serves another bedroom, while a modern family bathroom, featuring a freestanding bath serves the remaining bedrooms.
Externally, this property offers a perfect blend of recreation and relaxation. The gated, cobbled driveway provides ample parking, complemented by a spacious detached larger-than-double garage with electric doors. The enchanting garden is a true highlight, featuring lush lawns bordered by farmland views, a wisteria-covered pergola creating a magical walkway for children, and a brick-built outdoor bar ideal for entertaining. A sleek and contemporary white cement seating area and a brick-built storage or workshop structure add further appeal to this exceptional outdoor space.
This one-of-a-kind property is a perfect blend of character, style, and functionality. Early viewings are highly recommended for those looking to secure this extraordinary home.
Entrance & Reception Rooms
This charming property is entered at the front via a porch with a tiled floor and wooden panelled ceiling. The porch opens into the warm and welcoming entrance hallway, which provides access into the open-plan kitchen/living/dining room and the main lounge, with a staircase featuring a traditional balustrade leading to the first floor. The main lounge is a room of generous proportions, with floor to ceiling windows with integrated blinds looking out to the side of the property. An inset log burner and exposed beams make this a lovely cosy room and a perfect place spend the Winter months. A additional reception room accessed from the open-plan living/dining/kitchen has a traditional paved floor and provides an ideal home gym for the current owners, with double doors providing external access to the rear of the property. A study, fitted with a desk and storage leads off this room, along with another room, with fitted wardrobes, which would make an ideal guest bedroom or (truncated)
Open-plan Living Room/Dining & Kitchen and Utility Room
This striking and contemporary room provides a wonderful space for families and gatherings, with the sitting area at the front of the property with an inset electric fire focal point, leading through the dining area into the high specification, bespoke kitchen. The kitchen is fitted with a range of Shmidt wall and base units in grey and navy, with Quartz white mirrored 'sparkly' worktops and central island, housing an induction hob with integrated extractor. Additional integrated appliances include a dishwasher, Quooker tap, wine cooler and double oven, with space for a fridge freezer. Leading off the kitchen is the utility room, which houses the wall-mounted boiler and is fitted with further wall and base units, with space for a washing machine and tumble dryer.
Bedrooms & Bathrooms
The landing area has a built-in storage, and provides access to the bedrooms and family bathroom. There are five bedrooms on the first floor, all of which benefit from fitted wardrobes. Bedroom one boasts dual-aspect views and an adjoining en suite, with a walk-in shower, WC and vanity hand basin. A second bedroom has an adjoining en suite, with walk-in shower, WC and pedestal hand basin with a family bathroom serving the remaining bedrooms. This room features a freestanding bath, hand basin, low level WC, tiled floor and partial feature wooden panelling to the walls.
External Areas
The property is set on a generous plot, fronted by a lawned garden with mature planted borders, with picturesque views over the local countryside to the side and rear. The gated cobbled driveway provides parking for several vehicles and leads to a larger than standard double garage with electric doors. The garage also offers potential for conversion into an annexe, subject to planning approval. The rear garden has the benefit of day-long sunshine and has been lovingly landscaped, with a paved patio area housing a striking and contemporary circular, white concrete seating area, perfect for Summer gatherings, with a brick-built bar providing the perfect addition to the outdoor entertaining space. The generous lawned rear garden features a Wysteria covered pergola tunnel, making it a magical place for children to play, with the garden continuing round the side of the property, where plum and apple trees grow. A brick-built storage building completes the outdoor (truncated)
Tenure
Freehold
Council Tax
Band: G Annual Price: £3,619 approximately per annum
Mobile coverage
EE Vodafone Three O2
Broadband
Basic: 26 Mbps Ultrafast: 1000 Mbps
Satellite / Fibre TV Availability
BT Sky
Brochures
Particulars- COUNCIL TAXA payment made to your local authority in order to pay for local services like schools, libraries, and refuse collection. The amount you pay depends on the value of the property.Read more about council Tax in our glossary page.
- Band: G
- PARKINGDetails of how and where vehicles can be parked, and any associated costs.Read more about parking in our glossary page.
- Yes
- GARDENA property has access to an outdoor space, which could be private or shared.
- Yes
- ACCESSIBILITYHow a property has been adapted to meet the needs of vulnerable or disabled individuals.Read more about accessibility in our glossary page.
- Ask agent
Smithy Lane, Croft, Warrington, Cheshire, WA3 7JQ
Add an important place to see how long it'd take to get there from our property listings.
__mins driving to your place
Your mortgage
Notes
Staying secure when looking for property
Ensure you're up to date with our latest advice on how to avoid fraud or scams when looking for property online.
Visit our security centre to find out moreDisclaimer - Property reference HOA243952. The information displayed about this property comprises a property advertisement. Rightmove.co.uk makes no warranty as to the accuracy or completeness of the advertisement or any linked or associated information, and Rightmove has no control over the content. This property advertisement does not constitute property particulars. The information is provided and maintained by Miller Metcalfe, Culcheth. Please contact the selling agent or developer directly to obtain any information which may be available under the terms of The Energy Performance of Buildings (Certificates and Inspections) (England and Wales) Regulations 2007 or the Home Report if in relation to a residential property in Scotland.
*This is the average speed from the provider with the fastest broadband package available at this postcode. The average speed displayed is based on the download speeds of at least 50% of customers at peak time (8pm to 10pm). Fibre/cable services at the postcode are subject to availability and may differ between properties within a postcode. Speeds can be affected by a range of technical and environmental factors. The speed at the property may be lower than that listed above. You can check the estimated speed and confirm availability to a property prior to purchasing on the broadband provider's website. Providers may increase charges. The information is provided and maintained by Decision Technologies Limited. **This is indicative only and based on a 2-person household with multiple devices and simultaneous usage. Broadband performance is affected by multiple factors including number of occupants and devices, simultaneous usage, router range etc. For more information speak to your broadband provider.
Map data ©OpenStreetMap contributors.





